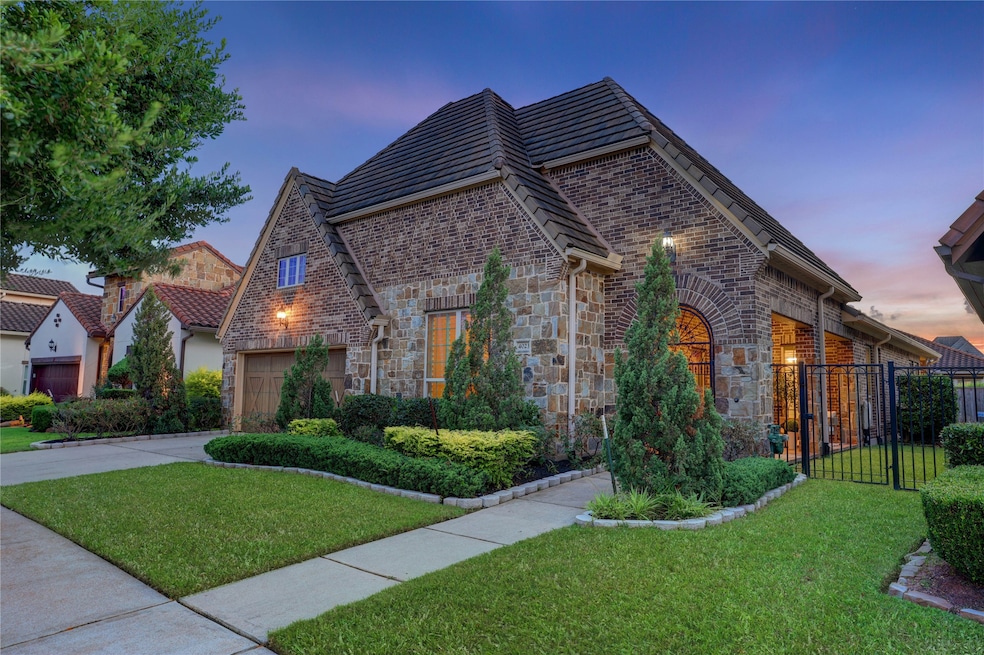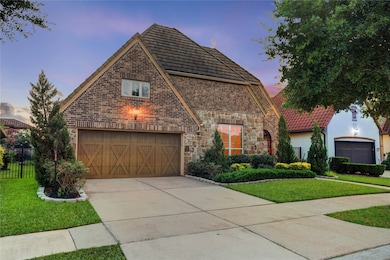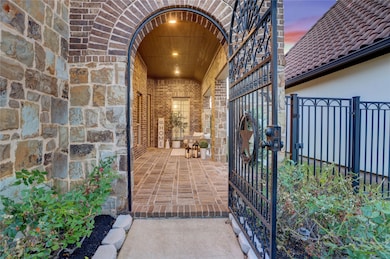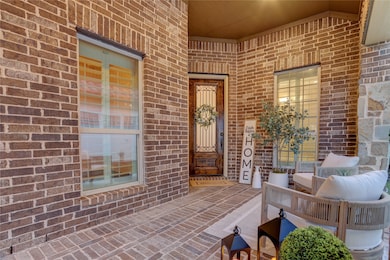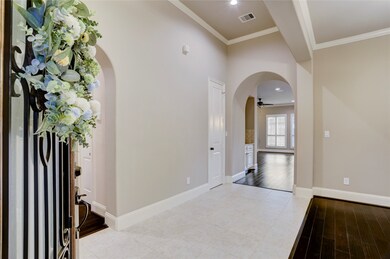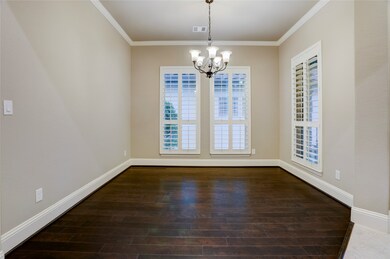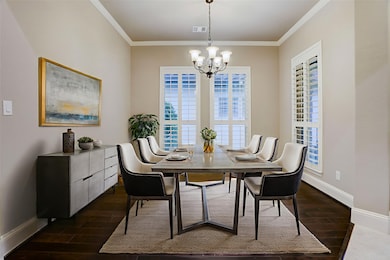
4023 Turning Manor Ln Sugar Land, TX 77479
Riverstone NeighborhoodEstimated payment $4,499/month
Highlights
- Fitness Center
- Tennis Courts
- Clubhouse
- First Colony Middle School Rated A
- Green Roof
- Deck
About This Home
Masterfully kept by its first and only owners, this Darling Home in Riverstone blends enduring architecture with impeccable care. Beneath a durable tile roof, the brick and stone facade opens to timeless interiors, hardwood floors, crown molding, high ceilings, and plantation shutters. The chef’s kitchen offers GE Cafe SS appliances, granite counters, and 42" cabinetry, flowing into a warm living space anchored by a corner fireplace. The serene primary suite features bay windows, a spa-like bath with soaking tub, dual vanities, and a walk-in closet with direct laundry access. A flexible study offers space for work or quiet retreat, while integrated living room speakers add an understated touch of luxury. Outdoors, a gated courtyard and covered patio create intimate settings for morning coffee or relaxed evening gatherings. Nestled in Riverstone with access to acclaimed amenities and top ranked schools, this home offers refined living and thoughtful stewardship, ready to be cherished.
Home Details
Home Type
- Single Family
Est. Annual Taxes
- $9,539
Year Built
- Built in 2014
Lot Details
- 6,600 Sq Ft Lot
- East Facing Home
- Sprinkler System
- Back Yard Fenced and Side Yard
HOA Fees
- $109 Monthly HOA Fees
Parking
- 2 Car Attached Garage
- Oversized Parking
- Garage Door Opener
- Driveway
Home Design
- Spanish Architecture
- Mediterranean Architecture
- Brick Exterior Construction
- Slab Foundation
- Tile Roof
- Stone Siding
Interior Spaces
- 2,364 Sq Ft Home
- 1-Story Property
- Wired For Sound
- Crown Molding
- High Ceiling
- Ceiling Fan
- Gas Log Fireplace
- Window Treatments
- Insulated Doors
- Formal Entry
- Family Room Off Kitchen
- Breakfast Room
- Dining Room
- Home Office
- Utility Room
Kitchen
- Walk-In Pantry
- Butlers Pantry
- Convection Oven
- Electric Oven
- Gas Cooktop
- Microwave
- Dishwasher
- Kitchen Island
- Granite Countertops
- Pots and Pans Drawers
- Disposal
Flooring
- Wood
- Tile
Bedrooms and Bathrooms
- 3 Bedrooms
- En-Suite Primary Bedroom
- Double Vanity
- Soaking Tub
- Bathtub with Shower
- Separate Shower
Laundry
- Dryer
- Washer
Home Security
- Security System Owned
- Fire and Smoke Detector
Eco-Friendly Details
- Green Roof
- Energy-Efficient Windows with Low Emissivity
- Energy-Efficient HVAC
- Energy-Efficient Lighting
- Energy-Efficient Insulation
- Energy-Efficient Doors
- Energy-Efficient Thermostat
- Ventilation
Outdoor Features
- Pond
- Tennis Courts
- Deck
- Covered patio or porch
Schools
- Sonal Bhuchar Elementary School
- First Colony Middle School
- Elkins High School
Utilities
- Central Heating and Cooling System
- Heating System Uses Gas
- Programmable Thermostat
- Tankless Water Heater
Community Details
Overview
- Association fees include clubhouse, ground maintenance, recreation facilities
- Riverstone Association, Phone Number (281) 778-2222
- Built by Darling Homes
- Kensington At Riverstone Sec 2 Subdivision
Amenities
- Picnic Area
- Clubhouse
- Meeting Room
- Party Room
Recreation
- Tennis Courts
- Pickleball Courts
- Sport Court
- Community Playground
- Fitness Center
- Community Pool
- Park
- Dog Park
- Trails
Map
Home Values in the Area
Average Home Value in this Area
Tax History
| Year | Tax Paid | Tax Assessment Tax Assessment Total Assessment is a certain percentage of the fair market value that is determined by local assessors to be the total taxable value of land and additions on the property. | Land | Improvement |
|---|---|---|---|---|
| 2023 | $6,075 | $473,795 | $63,050 | $410,745 |
| 2022 | $8,219 | $450,380 | $42,090 | $408,290 |
| 2021 | $9,644 | $409,440 | $63,050 | $346,390 |
| 2020 | $10,165 | $419,010 | $63,050 | $355,960 |
| 2019 | $10,871 | $397,640 | $63,050 | $334,590 |
| 2018 | $11,739 | $416,410 | $63,050 | $353,360 |
| 2017 | $12,119 | $420,220 | $63,050 | $357,170 |
| 2016 | $13,099 | $454,180 | $63,050 | $391,130 |
| 2015 | $4,038 | $221,160 | $75,000 | $146,160 |
| 2014 | $780 | $42,500 | $42,500 | $0 |
Property History
| Date | Event | Price | Change | Sq Ft Price |
|---|---|---|---|---|
| 07/17/2025 07/17/25 | Pending | -- | -- | -- |
| 07/02/2025 07/02/25 | For Sale | $649,000 | -- | $275 / Sq Ft |
Purchase History
| Date | Type | Sale Price | Title Company |
|---|---|---|---|
| Vendors Lien | -- | Stewart Title | |
| Deed | -- | -- | |
| Deed | -- | -- |
Mortgage History
| Date | Status | Loan Amount | Loan Type |
|---|---|---|---|
| Open | $179,509 | New Conventional |
Similar Homes in Sugar Land, TX
Source: Houston Association of REALTORS®
MLS Number: 78777660
APN: 4277-02-002-0110-907
- 61 Open Sands Ct
- 70 Sunset Park Ln
- 4142 Regal Stone Ln
- 14 Ivy Bend Ln
- 32 Miramar Heights Cir
- 5619 Honey Brook Ct
- 4015 Candle Cove Ct
- 4303 Pensacola Oaks Ln
- 18 Miramar Heights Cir
- 4211 Turtle Trails Ln
- 4011 Wolf Springs Ct
- 4122 Scenic Valley Ln
- 4203 Scenic Valley Ln
- 5551 Twin Rivers Ln
- 4219 Scenic Valley Ln
- 7018 Meadowview Estates Ct
- 5422 Dalton Ranch Ln
- 4603 Red Hawk Ct
- 3818 Orchard Springs Ct
- 7010 Meadowview Estates Ct
