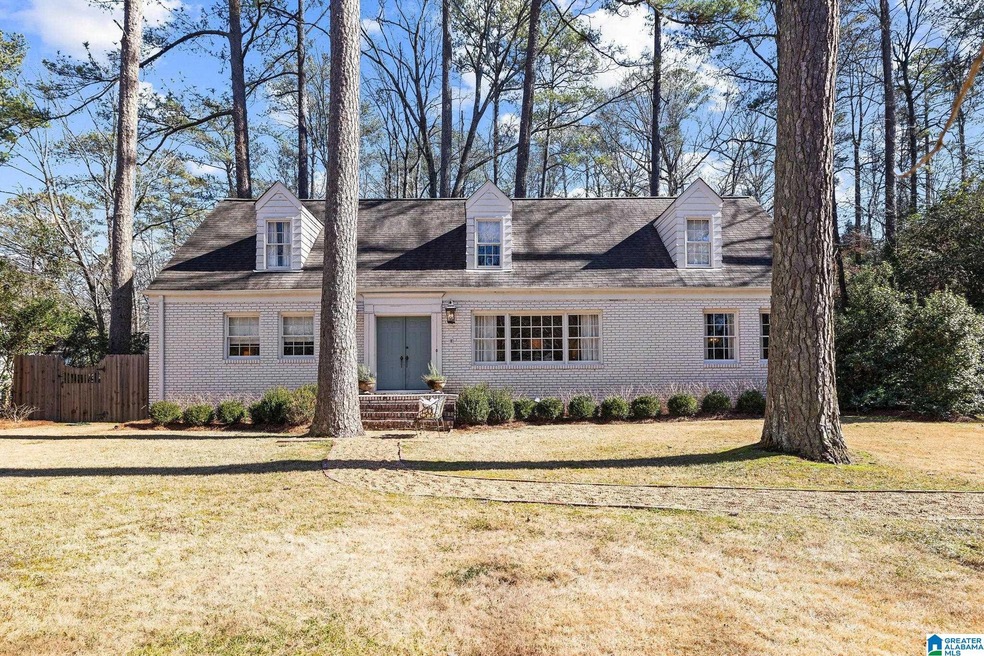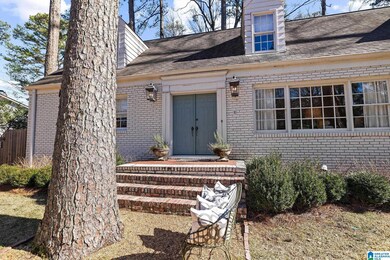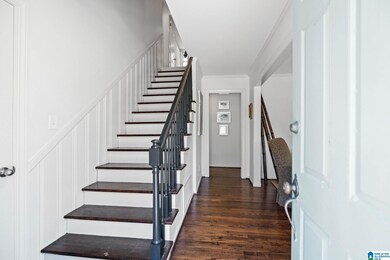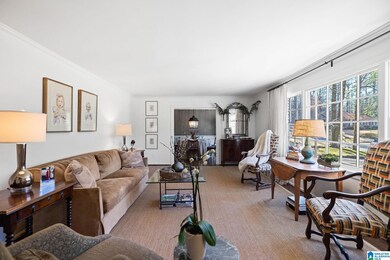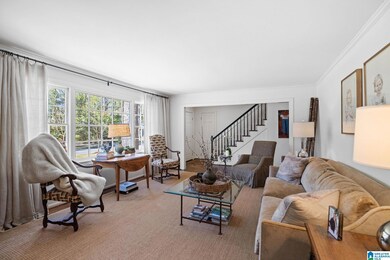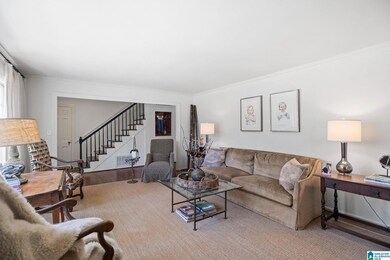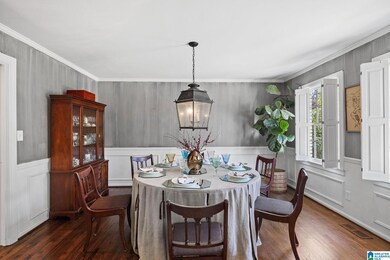
4023 Winston Way Birmingham, AL 35213
Estimated Value: $756,000 - $1,146,695
Highlights
- Wood Flooring
- Main Floor Primary Bedroom
- Stone Countertops
- Crestline Elementary School Rated A
- Attic
- Den with Fireplace
About This Home
As of February 2024This 4 BR/2 BA home is in the perfect location on a quiet Mountain Brook Street with amazing curb appeal and is a must see! Enter home into main level that features a formal living room and dining room. Around the corner a great well- appointed kitchen with stainless steel appliances and a built-in eating area awaits you. Access from here into a laundry room/mud room with built in shelves, a desk, and cabinets for storage. The cozy back den is great for gatherings or to lounge and features a fireplace and built-in storage nook. Down the hall on this level, you will find a bathroom and two bedrooms and great closet space! Upstairs are two generous rooms and a shared fabulous recently updated bathroom that includes marble countertops and is sure to impress. Home boasts an amazing backyard with a car port, patio area, and fenced in yard area. The space, location, and charm of this home cannot be beat! Don’t miss your opportunity to make it yours!
Home Details
Home Type
- Single Family
Est. Annual Taxes
- $5,718
Year Built
- Built in 1961
Lot Details
- 0.5 Acre Lot
- Fenced Yard
- Interior Lot
- Irregular Lot
- Few Trees
Home Design
- Wood Siding
- Four Sided Brick Exterior Elevation
Interior Spaces
- 2-Story Property
- Crown Molding
- Smooth Ceilings
- Recessed Lighting
- Wood Burning Fireplace
- Brick Fireplace
- Window Treatments
- Dining Room
- Den with Fireplace
- Crawl Space
- Attic
Kitchen
- Dishwasher
- Stainless Steel Appliances
- Stone Countertops
- Disposal
Flooring
- Wood
- Concrete
- Tile
Bedrooms and Bathrooms
- 4 Bedrooms
- Primary Bedroom on Main
- 2 Full Bathrooms
- Bathtub and Shower Combination in Primary Bathroom
- Linen Closet In Bathroom
Laundry
- Laundry Room
- Laundry on main level
- Washer and Electric Dryer Hookup
Parking
- 2 Carport Spaces
- Garage on Main Level
- Driveway
- Uncovered Parking
Outdoor Features
- Patio
Schools
- Crestline Elementary School
- Mountain Brook Middle School
- Mountain Brook High School
Utilities
- Forced Air Heating and Cooling System
- Heating System Uses Gas
- Gas Water Heater
Listing and Financial Details
- Assessor Parcel Number 28-00-03-2-001-002.000
Ownership History
Purchase Details
Home Financials for this Owner
Home Financials are based on the most recent Mortgage that was taken out on this home.Purchase Details
Home Financials for this Owner
Home Financials are based on the most recent Mortgage that was taken out on this home.Purchase Details
Home Financials for this Owner
Home Financials are based on the most recent Mortgage that was taken out on this home.Purchase Details
Similar Homes in the area
Home Values in the Area
Average Home Value in this Area
Purchase History
| Date | Buyer | Sale Price | Title Company |
|---|---|---|---|
| Mcdowell Megan | $1,115,000 | -- | |
| Mcdowell Megan | $1,115,000 | None Listed On Document | |
| Gresham Elizabeth Wood | $425,000 | -- | |
| Lynn O Tutwiler Trust | -- | -- |
Mortgage History
| Date | Status | Borrower | Loan Amount |
|---|---|---|---|
| Open | Mcdowell Megan Elizabeth | $1,500,000 | |
| Previous Owner | Gresham Elizabeth Wood | $294,000 | |
| Previous Owner | Gresham Elizabeth Wood | $250,000 | |
| Previous Owner | Tutwiler Allen J | $100,000 |
Property History
| Date | Event | Price | Change | Sq Ft Price |
|---|---|---|---|---|
| 02/09/2024 02/09/24 | Sold | $1,115,000 | +23.9% | $390 / Sq Ft |
| 02/04/2024 02/04/24 | Pending | -- | -- | -- |
| 02/02/2024 02/02/24 | For Sale | $899,900 | -- | $315 / Sq Ft |
Tax History Compared to Growth
Tax History
| Year | Tax Paid | Tax Assessment Tax Assessment Total Assessment is a certain percentage of the fair market value that is determined by local assessors to be the total taxable value of land and additions on the property. | Land | Improvement |
|---|---|---|---|---|
| 2024 | $6,456 | $59,720 | -- | -- |
| 2022 | $5,717 | $52,940 | $35,350 | $17,590 |
| 2021 | $5,717 | $52,940 | $35,350 | $17,590 |
| 2020 | $6,600 | $61,030 | $35,350 | $25,680 |
| 2019 | $5,188 | $52,940 | $0 | $0 |
| 2018 | $4,891 | $49,940 | $0 | $0 |
| 2017 | $5,479 | $55,880 | $0 | $0 |
| 2016 | $4,982 | $50,860 | $0 | $0 |
| 2015 | $4,635 | $50,400 | $0 | $0 |
| 2014 | $4,459 | $48,500 | $0 | $0 |
| 2013 | $4,459 | $48,500 | $0 | $0 |
Agents Affiliated with this Home
-
Jane Huston Crommelin

Seller's Agent in 2024
Jane Huston Crommelin
Ray & Poynor Properties
(205) 527-4251
92 in this area
266 Total Sales
-
Helen McTyeire Drennen

Buyer's Agent in 2024
Helen McTyeire Drennen
RealtySouth
(205) 222-5688
88 in this area
226 Total Sales
Map
Source: Greater Alabama MLS
MLS Number: 21375822
APN: 28-00-03-2-001-002.000
- 4121 Winston Way
- 3861 Glencoe Dr
- 4217 Shiloh Ln
- 3 Stonehurst Green
- 4013 Montevallo Rd S
- 1112 Kingsbury Ave
- 4249 Montevallo Rd S
- 4147 Stone River Rd
- 406 Hagood St
- 719 Euclid Ave
- 22 Beechwood Rd
- 4308 Montevallo Rd
- 721 Euclid Ave
- 622 Dexter Ave
- 511 Park St
- 113 Lorena Ln
- 133 Heritage Cir
- 3620 Mountain Ln
- 4229 Sharpsburg Dr
- 3516 Brookwood Rd
- 4023 Winston Way
- 4017 Winston Way
- 4027 Winston Way
- 4183 Winston Way
- 4186 Winston Way
- 4020 Winston Way
- 4013 Winston Way
- 4184 Winston Way
- 4177 Winston Way
- 3836 Forest Glen Dr
- 4180 Winston Way
- 3840 Forest Glen Dr
- 3832 Forest Glen Dr
- 159 Glenview Dr
- 4176 Winston Way
- 4010 Winston Way
- 4009 Winston Way
- 151 Glenview Dr
- 163 Glenview Dr
- 4169 Winston Way
