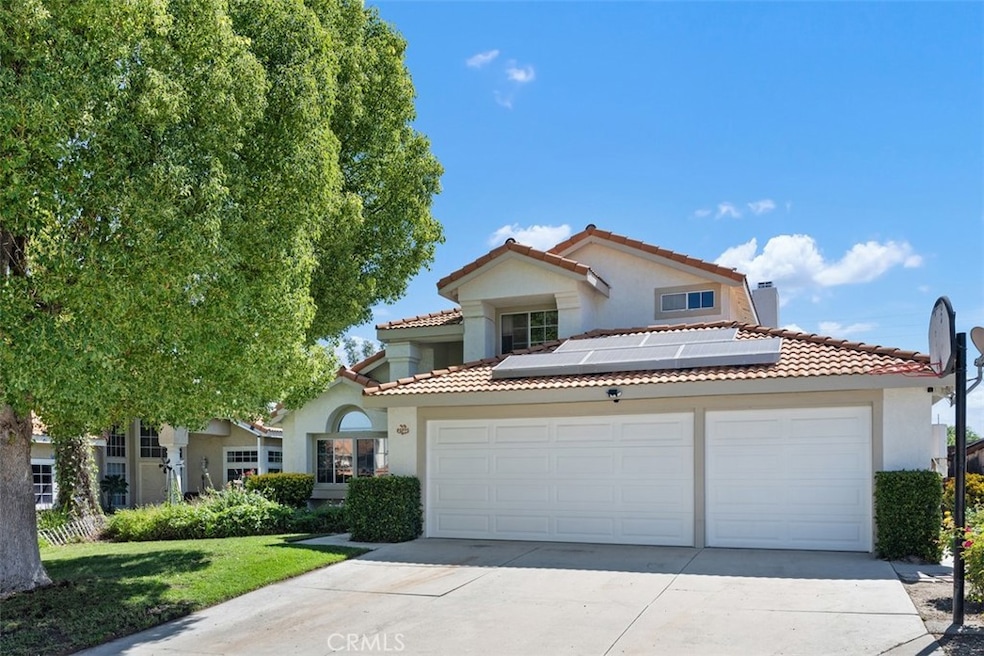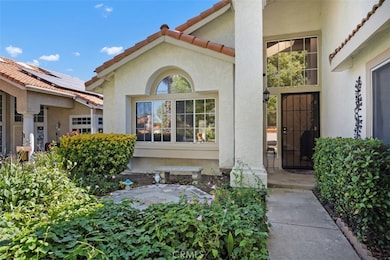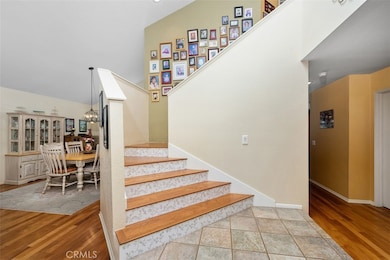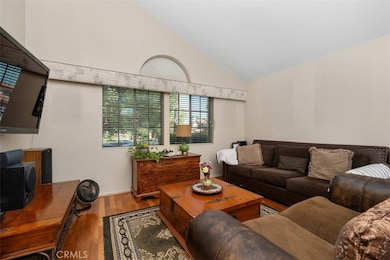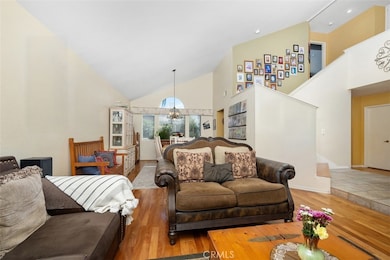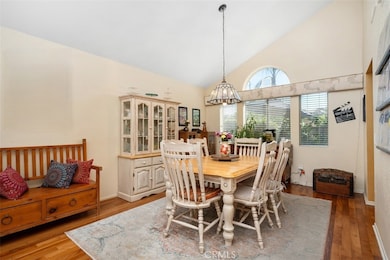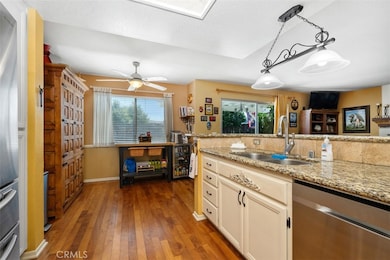40230 Holden Cir Temecula, CA 92591
Roripaugh Hills NeighborhoodEstimated payment $4,217/month
Highlights
- In Ground Pool
- Solar Power System
- Mountain View
- Nicolas Valley Elementary School Rated A-
- Primary Bedroom Suite
- Property is near a park
About This Home
Discover your dream home at 40230 Holden Circle in Temecula, California an ideal pool home located on a quiet cul-de-sac with no HOA and no rear neighbors. This beautifully maintained two-story property offers 4 bedrooms, 3 bathrooms, and approximately 2,200 square feet of spacious living.
The interior features real wood flooring, a cozy gas and wood-burning fireplace, and an open-concept layout perfect for entertaining. The kitchen is outfitted with elegant granite countertops, ample cabinetry, and easy access to the backyard—seamlessly blending indoor and outdoor living.
Upstairs, the private primary suite includes a walk-in closet, dual sinks, a soaking tub, and a separate shower perfect for relaxing after a long day. Each of the remaining bedrooms offers plenty of space and natural light, ideal for family, guests, or a home office.
Step into your personal oasis with a sparkling in-ground pool and mature fruit trees all in a tranquil setting with no neighbors behind. A 3-car garage provides ample parking and storage. Energy-efficient solar panels (under contract) help keep utility costs low.
Located in the heart of Temecula’s desirable wine country region, this home offers convenient access to top-rated Temecula Valley schools, shopping, dining, parks, and the 15 freeway.
Don’t miss this rare opportunity to own a Temecula pool home with no HOA—schedule your private showing today!
Listing Agent
Matthew Sanford, Broker Brokerage Phone: 760-456-5997 License #02048271 Listed on: 07/14/2025
Home Details
Home Type
- Single Family
Est. Annual Taxes
- $6,368
Year Built
- Built in 1988
Lot Details
- 7,405 Sq Ft Lot
- Cul-De-Sac
- Wood Fence
- Landscaped
- Level Lot
- Sprinkler System
- Back and Front Yard
- Density is up to 1 Unit/Acre
Parking
- 3 Car Direct Access Garage
- Parking Available
- Two Garage Doors
Property Views
- Mountain
- Neighborhood
Home Design
- Entry on the 1st floor
- Slab Foundation
- Tile Roof
- Stucco
Interior Spaces
- 2,210 Sq Ft Home
- 2-Story Property
- High Ceiling
- Ceiling Fan
- Blinds
- Window Screens
- Sliding Doors
- Panel Doors
- Formal Entry
- Family Room with Fireplace
- Family Room Off Kitchen
- Living Room
- Dining Room
- Storage
- Laundry Room
Kitchen
- Eat-In Galley Kitchen
- Open to Family Room
- Breakfast Bar
- Convection Oven
- Gas Cooktop
- Range Hood
- Microwave
- Dishwasher
- Granite Countertops
- Disposal
Flooring
- Wood
- Carpet
- Tile
Bedrooms and Bathrooms
- 4 Bedrooms | 2 Main Level Bedrooms
- Primary Bedroom Suite
- Jack-and-Jill Bathroom
- 3 Full Bathrooms
- Granite Bathroom Countertops
- Dual Vanity Sinks in Primary Bathroom
- Soaking Tub
- Walk-in Shower
- Exhaust Fan In Bathroom
Home Security
- Carbon Monoxide Detectors
- Fire and Smoke Detector
Pool
- In Ground Pool
- Fence Around Pool
Outdoor Features
- Covered Patio or Porch
- Exterior Lighting
- Rain Gutters
Utilities
- Central Heating and Cooling System
- Natural Gas Connected
- Water Heater
- Cable TV Available
Additional Features
- Solar Power System
- Property is near a park
Community Details
- No Home Owners Association
Listing and Financial Details
- Tax Lot 84
- Tax Tract Number 20848
- Assessor Parcel Number 919370044
- $982 per year additional tax assessments
Map
Home Values in the Area
Average Home Value in this Area
Tax History
| Year | Tax Paid | Tax Assessment Tax Assessment Total Assessment is a certain percentage of the fair market value that is determined by local assessors to be the total taxable value of land and additions on the property. | Land | Improvement |
|---|---|---|---|---|
| 2025 | $6,368 | $540,255 | $170,599 | $369,656 |
| 2023 | $6,368 | $519,277 | $163,975 | $355,302 |
| 2022 | $6,168 | $509,096 | $160,760 | $348,336 |
| 2021 | $6,038 | $499,114 | $157,608 | $341,506 |
| 2020 | $5,567 | $458,474 | $144,612 | $313,862 |
| 2019 | $5,432 | $445,120 | $140,400 | $304,720 |
| 2018 | $5,227 | $428,000 | $135,000 | $293,000 |
| 2017 | $4,780 | $389,000 | $123,000 | $266,000 |
| 2016 | $4,715 | $384,000 | $121,000 | $263,000 |
| 2015 | $4,444 | $362,000 | $114,000 | $248,000 |
| 2014 | $3,983 | $326,000 | $103,000 | $223,000 |
Property History
| Date | Event | Price | List to Sale | Price per Sq Ft |
|---|---|---|---|---|
| 10/16/2025 10/16/25 | Price Changed | $699,999 | -3.4% | $317 / Sq Ft |
| 10/02/2025 10/02/25 | Price Changed | $725,000 | -1.9% | $328 / Sq Ft |
| 08/13/2025 08/13/25 | Price Changed | $739,000 | -1.3% | $334 / Sq Ft |
| 07/14/2025 07/14/25 | For Sale | $749,000 | -- | $339 / Sq Ft |
Purchase History
| Date | Type | Sale Price | Title Company |
|---|---|---|---|
| Grant Deed | $380,000 | New Century Title Company | |
| Grant Deed | $180,000 | First American Title Co | |
| Grant Deed | $158,000 | Chicago Title Co | |
| Grant Deed | $155,000 | Orange Coast Title Co |
Mortgage History
| Date | Status | Loan Amount | Loan Type |
|---|---|---|---|
| Open | $304,000 | Purchase Money Mortgage | |
| Previous Owner | $144,000 | No Value Available | |
| Previous Owner | $154,806 | FHA | |
| Previous Owner | $129,900 | No Value Available |
Source: California Regional Multiple Listing Service (CRMLS)
MLS Number: PT25153980
APN: 919-370-044
- 40224 Holden Cir
- 40219 Donomore Ct
- 30478 Mulberry Ct
- 40175 Paseo Sereno
- 30573 Mulberry Ct
- 30631 Mulberry Ct
- 30925 Nicolas Rd
- 40340 Calle Torcida
- 30511 Bogart Place
- 30276 Via Val Verde
- 40085 Villa Venecia
- 40073 Villa Venecia
- 39883 S Creek Cir
- 30472 Bogart Place
- 40630 Calle Torcida
- 40226 Tanager Cir
- 30810 Avenida Del Reposo
- 39483 Almaden Cir
- 30770 Avenida Buena Suerte
- 30145 Via Norte
- 30486 Deer Meadow Rd
- 30168 Milano Rd
- 30894 Wellington Cir
- 39312 Via Belleza
- 39391 Tiburon Dr Unit 2
- 39344 Sugarcane Dr
- 30345 Buccaneer Unit D
- 27502 Dandelion Ct
- 41072 Via Halcon
- 31208 Camino Del Este
- 39150 Chandler Dr Unit 1
- 39150 Chandler Dr Unit Studio
- 41195 Sea Island Ct
- 31423 Sonoma Ln
- 31475 Sonoma Ln
- 39802 Rustic Glen Dr
- 39261 Delhaven St
- 38245 Murrieta Hot Springs Rd
- 30152 Corte Carrizo
- 26900 Winchester Creek Ave
