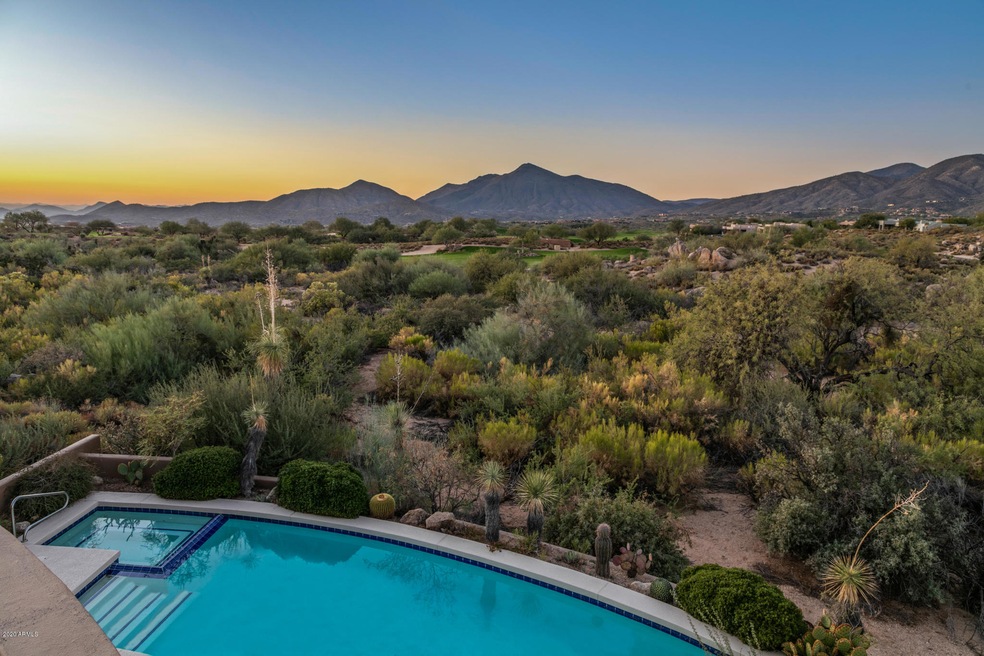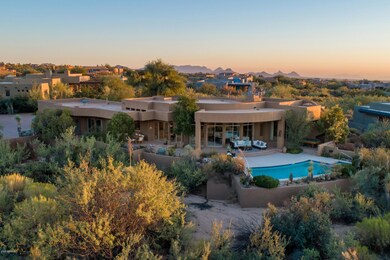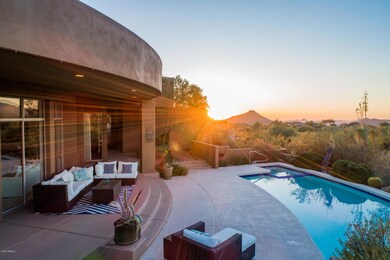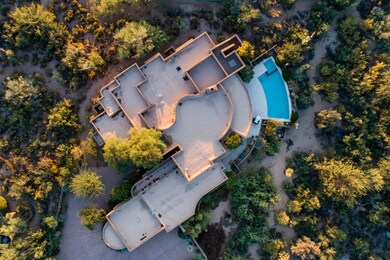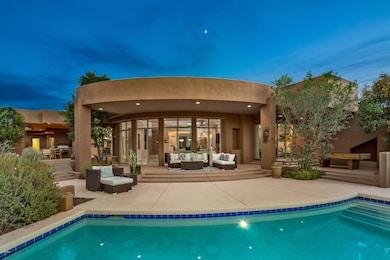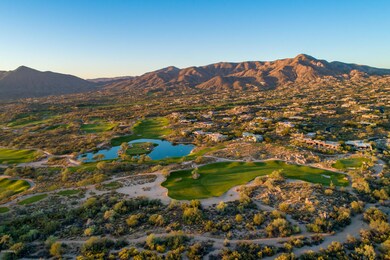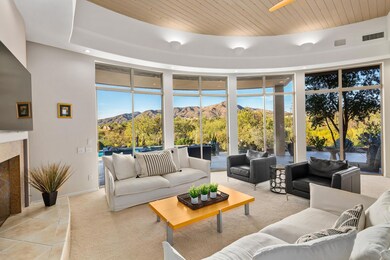
40230 N 107th Place Scottsdale, AZ 85262
Desert Mountain NeighborhoodHighlights
- Golf Course Community
- Gated with Attendant
- Two Primary Bathrooms
- Black Mountain Elementary School Rated A-
- Heated Spa
- Fireplace in Primary Bedroom
About This Home
As of June 2024Contemporary Gem in Scottsdale's acclaimed Desert Mountain nestled for extreme privacy & boasting walls of glass providing expansive views of the mountains & sunsets. This extraordinary home borders natural area open space providing private access to the Sonoran Trail & Cochise Golf Course. Fabulous open great room plan offers 4 ensuite bedrooms where views can be enjoyed from every room. Guest will love the attached casita with separate entrance, living area & ensuite bedroom. Entertainer's dream with wrap around patio & rooftop view deck all within walking distance to the swim, tennis, spa and fitness center. Garage has tons of storage & plan are approved for a third bay. Furniture and Equity Golf Membership available under separate bill of sale. The Desert Mountain Club is... one of the most prestigious clubs in the country & features: 6 Jack Nicklaus Signature Golf Courses, a par-54 golf course, Jim Flick Golf Performance Center, 7 clubhouses, 10 restaurants, 9 USTA-certified tennis courts, state of the art fitness center, pools, spa, 15 miles of hiking trails & more.
Last Agent to Sell the Property
Russ Lyon Sotheby's International Realty License #SA041552000 Listed on: 10/27/2020

Home Details
Home Type
- Single Family
Est. Annual Taxes
- $5,329
Year Built
- Built in 1993
Lot Details
- 0.73 Acre Lot
- Desert faces the front and back of the property
HOA Fees
- $254 Monthly HOA Fees
Parking
- 4 Open Parking Spaces
- 2 Car Garage
Home Design
- Contemporary Architecture
- Wood Frame Construction
- Built-Up Roof
- Stucco
Interior Spaces
- 4,586 Sq Ft Home
- 1-Story Property
- Two Way Fireplace
- Gas Fireplace
- Double Pane Windows
- Family Room with Fireplace
- 2 Fireplaces
Kitchen
- Eat-In Kitchen
- Gas Cooktop
- Built-In Microwave
- Kitchen Island
Flooring
- Wood
- Carpet
- Tile
Bedrooms and Bathrooms
- 4 Bedrooms
- Fireplace in Primary Bedroom
- Two Primary Bathrooms
- Primary Bathroom is a Full Bathroom
- 4 Bathrooms
- Dual Vanity Sinks in Primary Bathroom
Pool
- Heated Spa
- Private Pool
Outdoor Features
- Outdoor Fireplace
Schools
- Black Mountain Elementary School
- Sonoran Trails Middle School
- Cactus Shadows High School
Utilities
- Refrigerated Cooling System
- Heating System Uses Natural Gas
Listing and Financial Details
- Tax Lot 155
- Assessor Parcel Number 219-56-165
Community Details
Overview
- Association fees include ground maintenance, street maintenance
- Desert Mountain Association, Phone Number (480) 635-5600
- Built by Custom
- Desert Mountain Subdivision
Recreation
- Golf Course Community
- Bike Trail
Security
- Gated with Attendant
Ownership History
Purchase Details
Home Financials for this Owner
Home Financials are based on the most recent Mortgage that was taken out on this home.Purchase Details
Home Financials for this Owner
Home Financials are based on the most recent Mortgage that was taken out on this home.Purchase Details
Home Financials for this Owner
Home Financials are based on the most recent Mortgage that was taken out on this home.Purchase Details
Home Financials for this Owner
Home Financials are based on the most recent Mortgage that was taken out on this home.Purchase Details
Purchase Details
Similar Homes in the area
Home Values in the Area
Average Home Value in this Area
Purchase History
| Date | Type | Sale Price | Title Company |
|---|---|---|---|
| Warranty Deed | $3,550,000 | Clear Title | |
| Warranty Deed | $2,895,000 | First Arizona Title | |
| Warranty Deed | $1,562,500 | First Arizona Title Agency | |
| Warranty Deed | $1,300,000 | U S Title Agency Llc | |
| Interfamily Deed Transfer | -- | -- | |
| Interfamily Deed Transfer | -- | -- |
Mortgage History
| Date | Status | Loan Amount | Loan Type |
|---|---|---|---|
| Previous Owner | $1,040,000 | New Conventional |
Property History
| Date | Event | Price | Change | Sq Ft Price |
|---|---|---|---|---|
| 06/19/2024 06/19/24 | Sold | $3,550,000 | -8.9% | $774 / Sq Ft |
| 05/08/2024 05/08/24 | Off Market | $3,895,000 | -- | -- |
| 05/08/2024 05/08/24 | For Sale | $3,895,000 | 0.0% | $849 / Sq Ft |
| 04/01/2024 04/01/24 | For Sale | $3,895,000 | +34.5% | $849 / Sq Ft |
| 07/15/2022 07/15/22 | Sold | $2,895,000 | -3.3% | $631 / Sq Ft |
| 05/12/2022 05/12/22 | For Sale | $2,995,000 | +91.7% | $653 / Sq Ft |
| 02/26/2021 02/26/21 | Sold | $1,562,500 | -2.3% | $341 / Sq Ft |
| 01/20/2021 01/20/21 | Price Changed | $1,600,000 | -1.5% | $349 / Sq Ft |
| 10/14/2020 10/14/20 | For Sale | $1,625,000 | +25.0% | $354 / Sq Ft |
| 09/15/2014 09/15/14 | Sold | $1,300,000 | -6.8% | $299 / Sq Ft |
| 08/02/2014 08/02/14 | Pending | -- | -- | -- |
| 07/25/2014 07/25/14 | For Sale | $1,395,000 | -- | $321 / Sq Ft |
Tax History Compared to Growth
Tax History
| Year | Tax Paid | Tax Assessment Tax Assessment Total Assessment is a certain percentage of the fair market value that is determined by local assessors to be the total taxable value of land and additions on the property. | Land | Improvement |
|---|---|---|---|---|
| 2025 | $3,692 | $109,754 | -- | -- |
| 2024 | $5,781 | $104,528 | -- | -- |
| 2023 | $5,781 | $136,730 | $27,340 | $109,390 |
| 2022 | $5,569 | $94,810 | $18,960 | $75,850 |
| 2021 | $6,116 | $95,680 | $19,130 | $76,550 |
| 2020 | $5,329 | $94,230 | $18,840 | $75,390 |
| 2019 | $5,121 | $93,030 | $18,600 | $74,430 |
| 2018 | $4,950 | $82,320 | $16,460 | $65,860 |
| 2017 | $4,732 | $78,520 | $15,700 | $62,820 |
| 2016 | $4,732 | $87,710 | $17,540 | $70,170 |
| 2015 | $4,472 | $78,260 | $15,650 | $62,610 |
Agents Affiliated with this Home
-
Bee Francis

Seller's Agent in 2024
Bee Francis
Russ Lyon Sotheby's International Realty
(602) 679-3193
171 in this area
181 Total Sales
-
Kathleen Benoit

Seller Co-Listing Agent in 2024
Kathleen Benoit
Russ Lyon Sotheby's International Realty
(480) 544-5565
157 in this area
179 Total Sales
-
Dawn Dickinson

Buyer's Agent in 2024
Dawn Dickinson
Russ Lyon Sotheby's International Realty
(480) 363-0175
10 in this area
44 Total Sales
-
Frank Aazami

Buyer Co-Listing Agent in 2024
Frank Aazami
Russ Lyon Sotheby's International Realty
(480) 266-0240
9 in this area
224 Total Sales
-
K
Seller Co-Listing Agent in 2022
Karen Baldwin
Russ Lyon Sotheby's International Realty
-
Cheryl D'Anna

Seller's Agent in 2021
Cheryl D'Anna
Russ Lyon Sotheby's International Realty
(480) 319-3800
47 in this area
79 Total Sales
Map
Source: Arizona Regional Multiple Listing Service (ARMLS)
MLS Number: 6147044
APN: 219-56-165
- 10626 E Palo Brea Dr
- 40478 N 108th Place
- 10755 E Stoney Ln
- 10610 E Stoney Ln
- 10681 E Stoney Ln Unit 1
- 39816 N 106th Place
- 10787 E Prospect Point Dr
- 39877 N 107th Way
- 10822 E Prospect Point Dr
- 10796 E Prospect Point Dr Unit 20
- 40545 N 109th Place
- 39847 N 105th Place
- 40575 N 109th Place
- 40215 N 110th Place
- 10712 E Prospect Point Dr
- 39810 N 105th Way Unit 128
- 39693 N 107th Way
- 40635 N 109th Place Unit 3 & 5
- 40660 N 109th Place
- 40198 N 105th Place Unit 11
