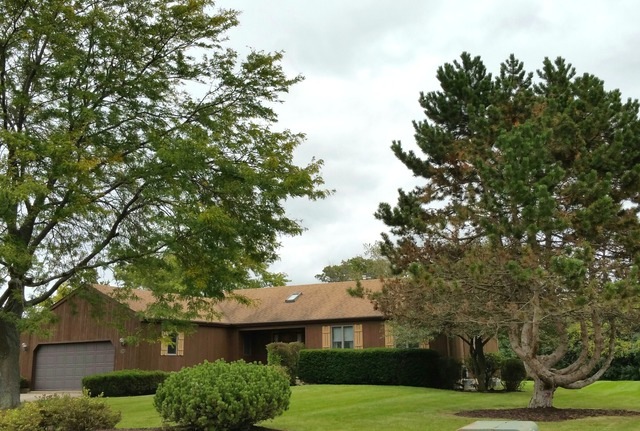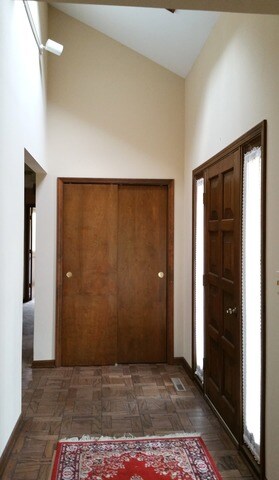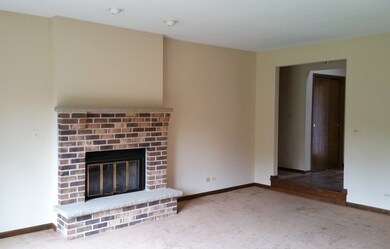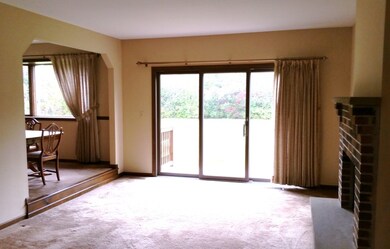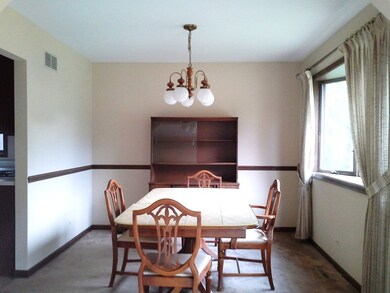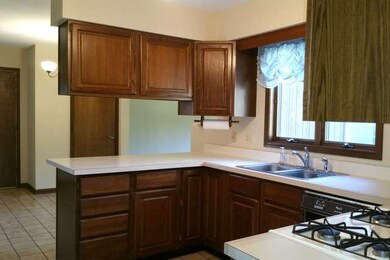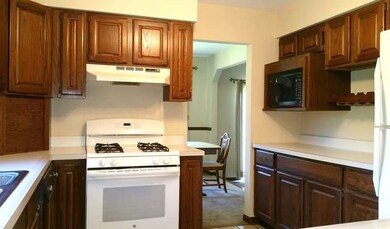
40233 N Lone Oak Rd Beach Park, IL 60099
West Zion NeighborhoodEstimated Value: $331,000 - $401,000
Highlights
- Deck
- Ranch Style House
- Skylights
- Vaulted Ceiling
- Walk-In Pantry
- Attached Garage
About This Home
As of January 2016Just what you have been waiting for! SHARP 3 BR, 2 Bath Custom Built Ranch on Acre Country Lot! Inviting foyer with Skylight and Parquet Oak Floors, Spacious Living RM w/WBFP and triple door sliders to huge private Rear Yard. Large KIT with an abundance of Oak Cabs, Counterspace, Breakfast Bar and Eat-in area. First floor Family RM w/sliders to 14 x 13 Deck, MBR w/ WI Closet and private full bath. Full Basement ready to finish for Add'l living area, Workshop and storage. Vaulted Ceilings, Casement Windows, Neutral decor throughout! Well constructed and maintained home awaits your personal touches! Enjoy One Level Living in this fine Home! Excellent Location on quiet dead end street and just minutes to Schools, Shopping and Main Rds and Highways. Come See today before it's GONE!
Home Details
Home Type
- Single Family
Est. Annual Taxes
- $8,456
Year Built
- 1985
Lot Details
- 0.98
Parking
- Attached Garage
- Garage Transmitter
- Garage Door Opener
- Driveway
- Parking Included in Price
- Garage Is Owned
Home Design
- Ranch Style House
- Slab Foundation
- Asphalt Shingled Roof
- Cedar
Interior Spaces
- Vaulted Ceiling
- Skylights
- Wood Burning Fireplace
- Attached Fireplace Door
- Entrance Foyer
- Dining Area
- Unfinished Basement
- Basement Fills Entire Space Under The House
Kitchen
- Breakfast Bar
- Walk-In Pantry
- Oven or Range
- Microwave
- Dishwasher
Bedrooms and Bathrooms
- Primary Bathroom is a Full Bathroom
- Bathroom on Main Level
Utilities
- Forced Air Heating and Cooling System
- Heating System Uses Gas
- Well
- Private or Community Septic Tank
Additional Features
- Deck
- East or West Exposure
Listing and Financial Details
- Senior Tax Exemptions
- Homeowner Tax Exemptions
- Senior Freeze Tax Exemptions
Ownership History
Purchase Details
Home Financials for this Owner
Home Financials are based on the most recent Mortgage that was taken out on this home.Similar Homes in the area
Home Values in the Area
Average Home Value in this Area
Purchase History
| Date | Buyer | Sale Price | Title Company |
|---|---|---|---|
| Cliff Curtis W | $179,000 | Nat |
Mortgage History
| Date | Status | Borrower | Loan Amount |
|---|---|---|---|
| Open | Cliff Curtis W | $164,000 |
Property History
| Date | Event | Price | Change | Sq Ft Price |
|---|---|---|---|---|
| 01/26/2016 01/26/16 | Sold | $179,000 | -5.7% | $107 / Sq Ft |
| 12/16/2015 12/16/15 | Pending | -- | -- | -- |
| 10/20/2015 10/20/15 | For Sale | $189,900 | -- | $114 / Sq Ft |
Tax History Compared to Growth
Tax History
| Year | Tax Paid | Tax Assessment Tax Assessment Total Assessment is a certain percentage of the fair market value that is determined by local assessors to be the total taxable value of land and additions on the property. | Land | Improvement |
|---|---|---|---|---|
| 2024 | $8,456 | $104,388 | $14,304 | $90,084 |
| 2023 | $7,991 | $94,266 | $13,808 | $80,458 |
| 2022 | $7,991 | $86,228 | $13,507 | $72,721 |
| 2021 | $7,322 | $75,330 | $13,163 | $62,167 |
| 2020 | $7,156 | $71,886 | $12,561 | $59,325 |
| 2019 | $7,143 | $68,203 | $11,917 | $56,286 |
| 2018 | $7,507 | $69,072 | $14,550 | $54,522 |
| 2017 | $7,448 | $64,979 | $13,688 | $51,291 |
| 2016 | $6,599 | $61,861 | $13,031 | $48,830 |
| 2015 | $5,115 | $56,733 | $11,951 | $44,782 |
| 2014 | $4,585 | $53,429 | $13,489 | $39,940 |
| 2012 | $4,167 | $55,522 | $14,017 | $41,505 |
Agents Affiliated with this Home
-
Beverly Case

Seller's Agent in 2016
Beverly Case
RE/MAX Plaza
(847) 331-0831
3 in this area
31 Total Sales
-
Jennifer Cunningham-Lewis
J
Buyer's Agent in 2016
Jennifer Cunningham-Lewis
Cornerstone Realty Group, LLC
(224) 430-9580
1 in this area
59 Total Sales
Map
Source: Midwest Real Estate Data (MRED)
MLS Number: MRD09069724
APN: 04-19-403-001
- 12375 W Ash Ct
- 3903 Harmony Ct
- 2414 Phillip Dr
- 2407 Phillip Dr
- 42334 N Heritage Lot 7 Trail
- 3408 Sarah Dr
- 3412 Sarah Dr
- 3401 Sarah Dr
- 3501 Sarah Dr
- 3414 Sarah Dr
- 3416 Sarah Dr
- 3409 Sarah Dr
- 3415 Sarah Dr
- 39520 N Green Bay Rd
- 3421 Sarah Dr
- 12455 W 33rd St
- 13107 Birmingham Ct
- 39401 N Green Bay Rd
- 13222 Bucksburn Ln
- 0 26th St
- 40233 N Lone Oak Rd
- 40205 N Lone Oak Rd
- 4107 Cypress Dr
- 4105 Cypress Dr
- 4109 Cypress Dr
- 40230 N Lone Oak Rd
- 4103 Cypress Dr
- 4111 Cypress Dr
- 4101 Cypress Dr
- 4113 Cypress Dr
- 12350 W Hickory Ln
- 40206 N Lone Oak Rd
- 4106 Cypress Dr
- 12399 W Hickory Ln
- 4117 Grace Ave
- 4102 Cypress Dr
- 4104 Cypress Dr
- 4015 Cypress Dr
- 4118 Grace Ave
- 4115 Cypress Dr
