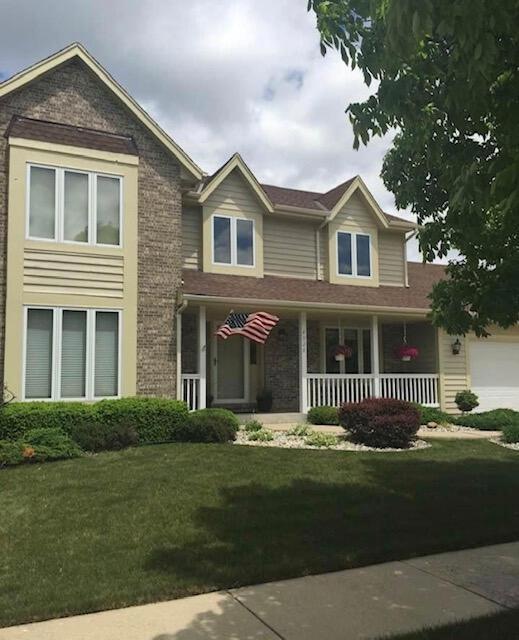
4024 15th St Kenosha, WI 53144
Parkside NeighborhoodEstimated Value: $450,465 - $490,000
Highlights
- Whirlpool Bathtub
- Walk-In Closet
- En-Suite Primary Bedroom
- 2.5 Car Attached Garage
- Patio
- Forced Air Heating and Cooling System
About This Home
As of April 2021Custom built, 1 owner, move in condition. Stunning 2 story open foyer w/oak staircase & flooring that continues through Dining Room. Sunken Family Room w/beautiful fireplace, crown molding & French Doors leading into Living Room also w/crown molding. Eat in Kitchen includes granite, large island, pantry, custom cabinets w/over & under lighting, granite sink & tall Kohler faucet. Patio doors leading to large back yard. Utility Room also has access to backyard. Huge MBR with cathedral ceiling & very large walk in closet. En suite has double sinks w/quartz counter, shower & 2 person whirlpool. 10 yr old furnace, 2 yr old hot water heater, large casement windows throughout, underground sprinkler system. New GAF Lifetime Roof installed 3-1-21. Conveniently located near shopping & Bike Trails.
Last Agent to Sell the Property
Angelo Fazio
Buyers Vantage License #52408-94 Listed on: 03/01/2021
Last Buyer's Agent
Marty Pitts
Pitts Brothers & Associates, LLC License #83707-94
Home Details
Home Type
- Single Family
Est. Annual Taxes
- $6,965
Year Built
- Built in 1994
Lot Details
- 0.29 Acre Lot
- Sprinkler System
- Property is zoned RS1 Residential
Parking
- 2.5 Car Attached Garage
- Garage Door Opener
Home Design
- Brick Exterior Construction
- Wood Siding
Interior Spaces
- 2,380 Sq Ft Home
- 2-Story Property
- Basement Fills Entire Space Under The House
Kitchen
- Range
- Dishwasher
- Disposal
Bedrooms and Bathrooms
- 3 Bedrooms
- Primary Bedroom Upstairs
- En-Suite Primary Bedroom
- Walk-In Closet
- Whirlpool Bathtub
- Primary Bathroom includes a Walk-In Shower
- Walk-in Shower
Laundry
- Dryer
- Washer
Outdoor Features
- Patio
Utilities
- Forced Air Heating and Cooling System
- Heating System Uses Natural Gas
- High Speed Internet
Community Details
- Orchard View Subdivision
Listing and Financial Details
- Exclusions: Dining Room Chandelier, TV Mounts, Freezer, Basement Shelves, Gas Grill, Microwave, and Patio Set.
Ownership History
Purchase Details
Home Financials for this Owner
Home Financials are based on the most recent Mortgage that was taken out on this home.Purchase Details
Similar Homes in Kenosha, WI
Home Values in the Area
Average Home Value in this Area
Purchase History
| Date | Buyer | Sale Price | Title Company |
|---|---|---|---|
| Koch Garett D | $374,900 | None Available | |
| Tjn Investments Llc | $52,500 | -- |
Mortgage History
| Date | Status | Borrower | Loan Amount |
|---|---|---|---|
| Closed | Kangas Russell J | $331,500 | |
| Closed | Koch Garett D | $349,900 | |
| Previous Owner | Kangas Russell J | $99,000 | |
| Previous Owner | Kangas Russell J | $97,500 | |
| Previous Owner | Kangas Russell J | $99,950 |
Property History
| Date | Event | Price | Change | Sq Ft Price |
|---|---|---|---|---|
| 04/01/2021 04/01/21 | Sold | $374,900 | 0.0% | $158 / Sq Ft |
| 03/04/2021 03/04/21 | Pending | -- | -- | -- |
| 03/01/2021 03/01/21 | For Sale | $374,900 | -- | $158 / Sq Ft |
Tax History Compared to Growth
Tax History
| Year | Tax Paid | Tax Assessment Tax Assessment Total Assessment is a certain percentage of the fair market value that is determined by local assessors to be the total taxable value of land and additions on the property. | Land | Improvement |
|---|---|---|---|---|
| 2024 | $6,499 | $271,000 | $50,400 | $220,600 |
| 2023 | $6,578 | $271,000 | $50,400 | $220,600 |
| 2022 | $6,578 | $271,000 | $50,400 | $220,600 |
| 2021 | $6,778 | $271,000 | $50,400 | $220,600 |
| 2020 | $6,965 | $271,000 | $50,400 | $220,600 |
| 2019 | $6,710 | $271,000 | $50,400 | $220,600 |
| 2018 | $6,600 | $241,500 | $50,400 | $191,100 |
| 2017 | $6,335 | $241,500 | $50,400 | $191,100 |
| 2016 | $6,335 | $241,500 | $50,400 | $191,100 |
| 2015 | $6,254 | $229,400 | $50,400 | $179,000 |
| 2014 | $6,217 | $229,400 | $50,400 | $179,000 |
Agents Affiliated with this Home
-
A
Seller's Agent in 2021
Angelo Fazio
Buyers Vantage
-
M
Buyer's Agent in 2021
Marty Pitts
Pitts Brothers & Associates, LLC
(262) 654-4900
Map
Source: Metro MLS
MLS Number: 1728716
APN: 07-222-14-177-080
- 1595 43rd Ave
- 1707 38th Ct
- 3446 16th Place
- 4402 19th St
- 1416 30th Ave Unit 1D
- 1402 30th Ave Unit 2D
- 3907 19th St
- 4414 20th St
- 3905 19th St
- 1696 30th Ct Unit 330
- 2800 16th St
- 514 Wood Rd
- 1771 30th Ave
- 1524 24th Ave Unit 42
- 1317 Green Bay Rd
- 2031 30th Ave
- 4012 25th Place
- 2806 21st St Unit B
- 2912 21st St Unit B
- 2912 21st St Unit A
