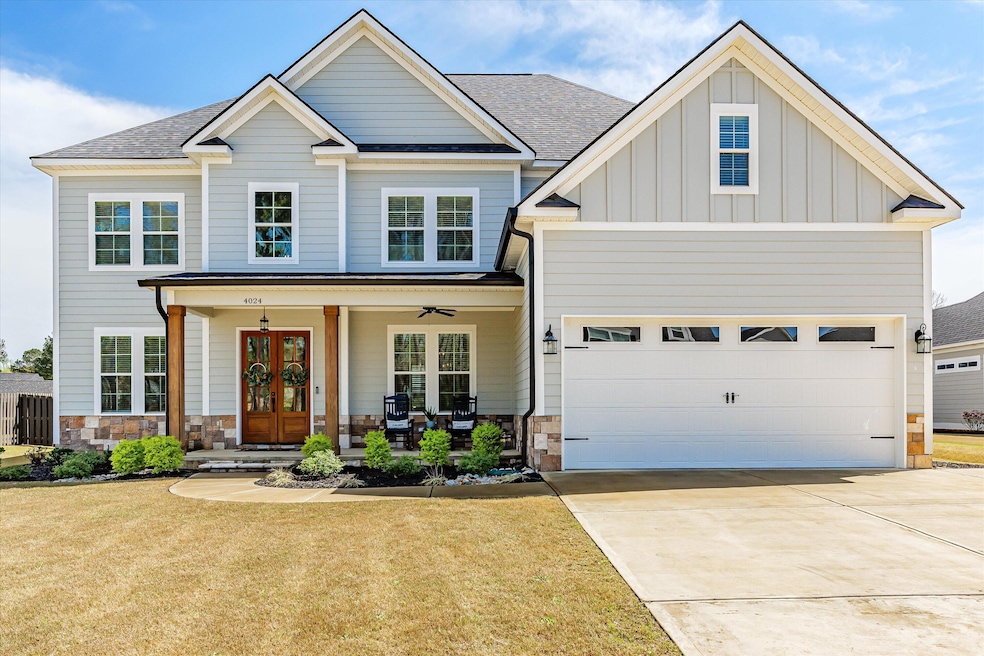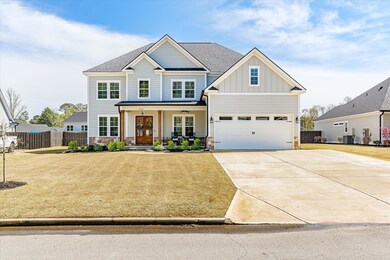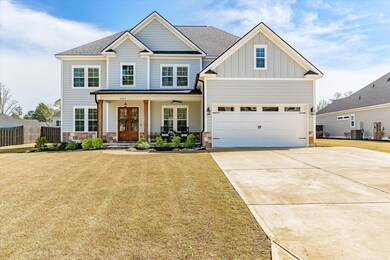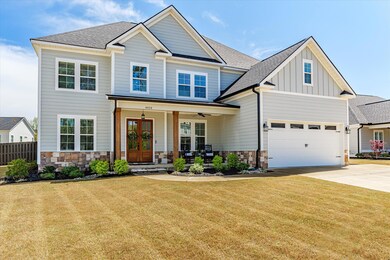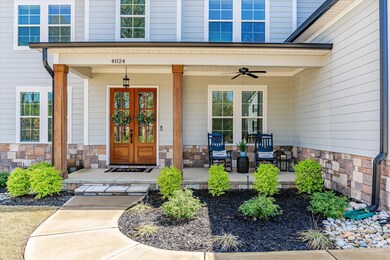
Highlights
- Wood Flooring
- Main Floor Bedroom
- Home Office
- Riverside Elementary School Rated A
- Great Room with Fireplace
- Covered patio or porch
About This Home
As of May 2023Immaculate home located on one of the larger lots in River Oaks! This home is the coveted Lauren Plan built by PDH Builders! Just less than two years old, this home has been gently lived in and still looks new! 5 Bedrooms, 4.5 baths, beautiful two story great room with gas fireplace, two story foyer, private study, open kitchen/great room. Full of upgraded features including the fabulous chef's kitchen with huge wood stained island with cabinetry on both sides, farm sink, upgraded quartz counters, 48 inch gas range with double ovens, custom hood and soft close cabinetry, upgraded lighting package, heavy trim package. Stunning coffered ceilings in dining room with wainscotted walls. The private study has double doors with wainscotting as well. Guest/in-law suite with two closets and a full bath with walk in shower and a powder room on the main level. Gorgeous 10 ft ceilings and 8 ft doors throughout the first floor along with hardwood floors throughout the main living areas and stairs! Beautiful overlook onto the great room from the second level! The remaining bedrooms are all located on the second level. Two bedrooms share a jack n jill bath, one guest bedroom has a private bath, and laundry room with cabinetry in hallway. Spacious owner's suite with trey ceiling and upgraded lighting. Luxurious owner's bath with extensive stylish tile, huge walk in shower with two shower heads, soaking tub, beautiful cabinetry and walk in closet. Large fenced in private backyard has plenty of room to install a pool or room for other outdoor activities. Fully landscaped and sprinkler system front and back. Extended Covered porch with extra patio area. Oversized driveway for additional parking. Tankless gas hot water heater. This home has it all!! Located in award winning school zone: Riverside Elementary, Riverside Middle, and Greenbrier High. Convenient location to all Evans amenities!
Last Agent to Sell the Property
Southeastern Residential, LLC License #348652 Listed on: 03/27/2023

Home Details
Home Type
- Single Family
Est. Annual Taxes
- $5,315
Year Built
- Built in 2021 | Remodeled
Lot Details
- 0.35 Acre Lot
- Lot Dimensions are 150x74x176x104
- Privacy Fence
- Fenced
- Landscaped
- Front and Back Yard Sprinklers
HOA Fees
- $38 Monthly HOA Fees
Parking
- 2 Car Attached Garage
Home Design
- Slab Foundation
- Composition Roof
- Stone Siding
- HardiePlank Type
Interior Spaces
- 3,438 Sq Ft Home
- 2-Story Property
- Dry Bar
- Ceiling Fan
- Gas Log Fireplace
- Insulated Windows
- Blinds
- Entrance Foyer
- Great Room with Fireplace
- Breakfast Room
- Dining Room
- Home Office
- Pull Down Stairs to Attic
- Fire and Smoke Detector
Kitchen
- Eat-In Kitchen
- Gas Range
- Built-In Microwave
- Dishwasher
- Kitchen Island
Flooring
- Wood
- Carpet
- Ceramic Tile
Bedrooms and Bathrooms
- 5 Bedrooms
- Main Floor Bedroom
- Primary Bedroom Upstairs
- Split Bedroom Floorplan
- Walk-In Closet
- Garden Bath
Laundry
- Laundry Room
- Washer and Electric Dryer Hookup
Outdoor Features
- Covered patio or porch
Schools
- Riverside Elementary And Middle School
- Greenbrier High School
Utilities
- Multiple cooling system units
- Forced Air Heating and Cooling System
- Tankless Water Heater
- Cable TV Available
Community Details
- Built by PDH Builders
- River Oaks Subdivision
Listing and Financial Details
- Tax Lot 40
- Assessor Parcel Number 071 199
Ownership History
Purchase Details
Home Financials for this Owner
Home Financials are based on the most recent Mortgage that was taken out on this home.Purchase Details
Home Financials for this Owner
Home Financials are based on the most recent Mortgage that was taken out on this home.Purchase Details
Home Financials for this Owner
Home Financials are based on the most recent Mortgage that was taken out on this home.Similar Homes in Evans, GA
Home Values in the Area
Average Home Value in this Area
Purchase History
| Date | Type | Sale Price | Title Company |
|---|---|---|---|
| Warranty Deed | $590,000 | -- | |
| Warranty Deed | $479,100 | -- | |
| Limited Warranty Deed | $75,000 | -- |
Mortgage History
| Date | Status | Loan Amount | Loan Type |
|---|---|---|---|
| Open | $472,000 | New Conventional | |
| Previous Owner | $479,100 | VA | |
| Previous Owner | $350,000 | New Conventional |
Property History
| Date | Event | Price | Change | Sq Ft Price |
|---|---|---|---|---|
| 05/12/2023 05/12/23 | Sold | $590,000 | -1.7% | $172 / Sq Ft |
| 03/30/2023 03/30/23 | Pending | -- | -- | -- |
| 03/27/2023 03/27/23 | For Sale | $599,900 | +25.2% | $174 / Sq Ft |
| 08/27/2021 08/27/21 | Sold | $479,100 | 0.0% | $151 / Sq Ft |
| 06/14/2021 06/14/21 | Off Market | $479,100 | -- | -- |
| 03/16/2021 03/16/21 | Pending | -- | -- | -- |
| 03/11/2021 03/11/21 | For Sale | $479,100 | -- | $151 / Sq Ft |
Tax History Compared to Growth
Tax History
| Year | Tax Paid | Tax Assessment Tax Assessment Total Assessment is a certain percentage of the fair market value that is determined by local assessors to be the total taxable value of land and additions on the property. | Land | Improvement |
|---|---|---|---|---|
| 2024 | $5,315 | $210,427 | $34,804 | $175,623 |
| 2023 | $5,315 | $203,006 | $33,204 | $169,802 |
| 2022 | $4,957 | $190,541 | $27,924 | $162,617 |
| 2021 | $797 | $27,120 | $27,120 | $0 |
| 2020 | $0 | $0 | $0 | $0 |
Agents Affiliated with this Home
-
Angie Beck

Seller's Agent in 2023
Angie Beck
Southeastern Residential, LLC
(706) 394-6394
216 Total Sales
-
Xiuzhen Lu

Buyer's Agent in 2023
Xiuzhen Lu
Century 21 Magnolia
(803) 257-6059
160 Total Sales
-
Katherine King

Seller Co-Listing Agent in 2021
Katherine King
Southeastern Residential, LLC
(678) 799-6153
319 Total Sales
Map
Source: REALTORS® of Greater Augusta
MLS Number: 513640
APN: 071-199
- 710 Nuttall St
- 719 Nuttall St
- 659 River Oaks Ln
- 552 River Oaks Ln
- 636 River Oaks Ln
- 640 River Oaks Ln
- 642 River Oaks Ln
- 529 River Oaks Ln
- 1139 Rivershyre Dr
- 4512 Hardy McManus Rd
- 4583 Aylesbury Ct
- 1065 Blackfoot Dr
- 1259 Hardy Pointe Dr
- 4739 Savannah Ln
- 1210 Windsor St
- 1382 Shadow Oak Dr
- 4748 Savannah Ln
- 4740 Savannah Ln
- 8 Woodbridge Cir
- 214 Bainbridge Dr
