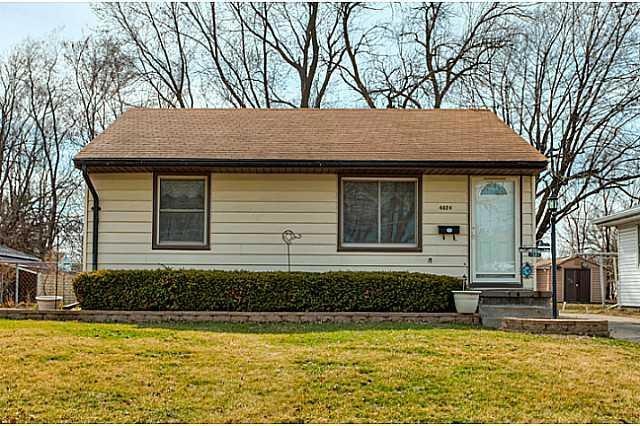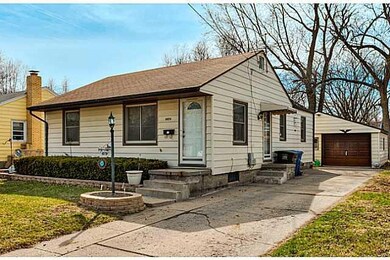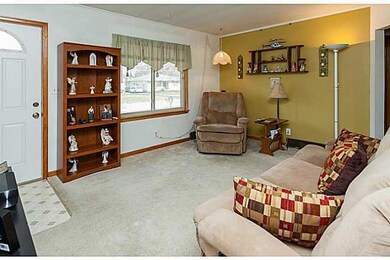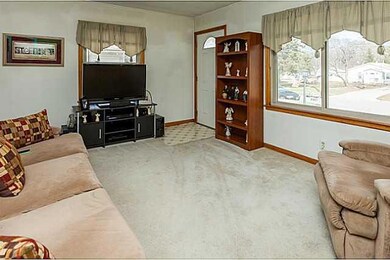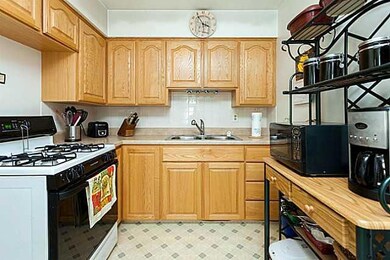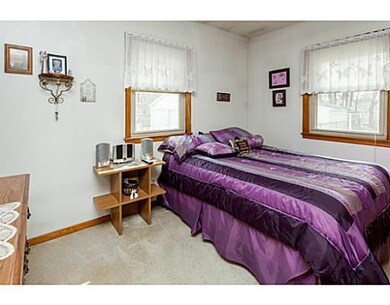
4024 Amherst St Des Moines, IA 50313
Highland Park NeighborhoodHighlights
- Ranch Style House
- Shades
- Forced Air Heating and Cooling System
- No HOA
- Eat-In Kitchen
- 5-minute walk to Belle M Turner Park
About This Home
As of March 2017How would you like a great deal on a 3 bedroom home in a quiet neighborhood? This ranch home offers 3bedrooms and near 1300sf finished. The UPDATED kitchen has NEW cabinets and a gas range. Energy Efficient windows have all been replaced. Keep things out of site with TONS of closet space in this home. Walk to Madison Elementary and Turner Park or just hang out in the Huge fenced in back yard. Oh, and before you go be sure to check out the BONUS sun room off the garage.
Co-Listed By
Ryan Graves
Smart Avenue
Home Details
Home Type
- Single Family
Year Built
- Built in 1955
Lot Details
- 6,650 Sq Ft Lot
- Lot Dimensions are 50 x 133
- Property is zoned R1-60
Home Design
- Ranch Style House
- Block Foundation
- Asphalt Shingled Roof
- Metal Siding
Interior Spaces
- 1,296 Sq Ft Home
- Shades
- Drapes & Rods
- Family Room
- Dining Area
- Unfinished Basement
Kitchen
- Eat-In Kitchen
- Stove
- Microwave
Flooring
- Carpet
- Vinyl
Bedrooms and Bathrooms
- 3 Main Level Bedrooms
- 1 Full Bathroom
Parking
- 1 Car Detached Garage
- Driveway
Utilities
- Forced Air Heating and Cooling System
Community Details
- No Home Owners Association
Listing and Financial Details
- Assessor Parcel Number 07003217000000
Ownership History
Purchase Details
Home Financials for this Owner
Home Financials are based on the most recent Mortgage that was taken out on this home.Purchase Details
Home Financials for this Owner
Home Financials are based on the most recent Mortgage that was taken out on this home.Purchase Details
Home Financials for this Owner
Home Financials are based on the most recent Mortgage that was taken out on this home.Purchase Details
Similar Homes in Des Moines, IA
Home Values in the Area
Average Home Value in this Area
Purchase History
| Date | Type | Sale Price | Title Company |
|---|---|---|---|
| Warranty Deed | -- | None Available | |
| Warranty Deed | $99,000 | None Available | |
| Quit Claim Deed | -- | None Available | |
| Quit Claim Deed | -- | None Available | |
| Quit Claim Deed | -- | None Available | |
| Interfamily Deed Transfer | -- | -- |
Mortgage History
| Date | Status | Loan Amount | Loan Type |
|---|---|---|---|
| Previous Owner | $89,212 | FHA | |
| Previous Owner | $87,000 | Purchase Money Mortgage | |
| Previous Owner | $40,000 | Fannie Mae Freddie Mac |
Property History
| Date | Event | Price | Change | Sq Ft Price |
|---|---|---|---|---|
| 03/10/2017 03/10/17 | Sold | $115,000 | -11.5% | $89 / Sq Ft |
| 03/10/2017 03/10/17 | Pending | -- | -- | -- |
| 12/02/2016 12/02/16 | For Sale | $130,000 | +31.3% | $100 / Sq Ft |
| 08/06/2014 08/06/14 | Sold | $99,000 | -9.9% | $76 / Sq Ft |
| 08/06/2014 08/06/14 | Pending | -- | -- | -- |
| 04/11/2014 04/11/14 | For Sale | $109,900 | -- | $85 / Sq Ft |
Tax History Compared to Growth
Tax History
| Year | Tax Paid | Tax Assessment Tax Assessment Total Assessment is a certain percentage of the fair market value that is determined by local assessors to be the total taxable value of land and additions on the property. | Land | Improvement |
|---|---|---|---|---|
| 2024 | $3,320 | $179,200 | $25,500 | $153,700 |
| 2023 | $3,114 | $179,200 | $25,500 | $153,700 |
| 2022 | $3,088 | $141,000 | $20,800 | $120,200 |
| 2021 | $2,872 | $141,000 | $20,800 | $120,200 |
| 2020 | $2,978 | $123,700 | $18,200 | $105,500 |
| 2019 | $2,676 | $123,700 | $18,200 | $105,500 |
| 2018 | $2,644 | $108,100 | $15,600 | $92,500 |
| 2017 | $2,694 | $108,100 | $15,600 | $92,500 |
| 2016 | $2,624 | $99,600 | $14,100 | $85,500 |
| 2015 | $2,624 | $99,600 | $14,100 | $85,500 |
| 2014 | $2,426 | $100,000 | $13,800 | $86,200 |
Agents Affiliated with this Home
-
M
Seller's Agent in 2017
Marion Hansell
BHHS First Realty Westown
(515) 971-5850
18 Total Sales
-
P
Buyer's Agent in 2017
Pam Vacco
Iowa Realty Jordan Creek
-
J
Seller's Agent in 2014
John Mendoza
Smart Avenue
(515) 402-5262
-
R
Seller Co-Listing Agent in 2014
Ryan Graves
Smart Avenue
Map
Source: Des Moines Area Association of REALTORS®
MLS Number: 433642
APN: 070-03217000000
- 4041 Columbia St
- 4131 Cornell St
- 4147 E 7th St
- 3841 Columbia St
- 3832 Bowdoin St
- 831 Jerlynn Ave
- 3916 Cambridge St
- 3802 Bowdoin St
- 3701 Amherst St
- 4145 1st St
- 4104 1st St
- 3938 1st St
- 1022 Trisha Ave
- 3723 Wright St
- 3829 1st St
- 1231 Jerlynn Ave
- 3620 Cornell St
- 3617 E 8th St
- 4044 2nd Ave
- 3615 Cambridge St
