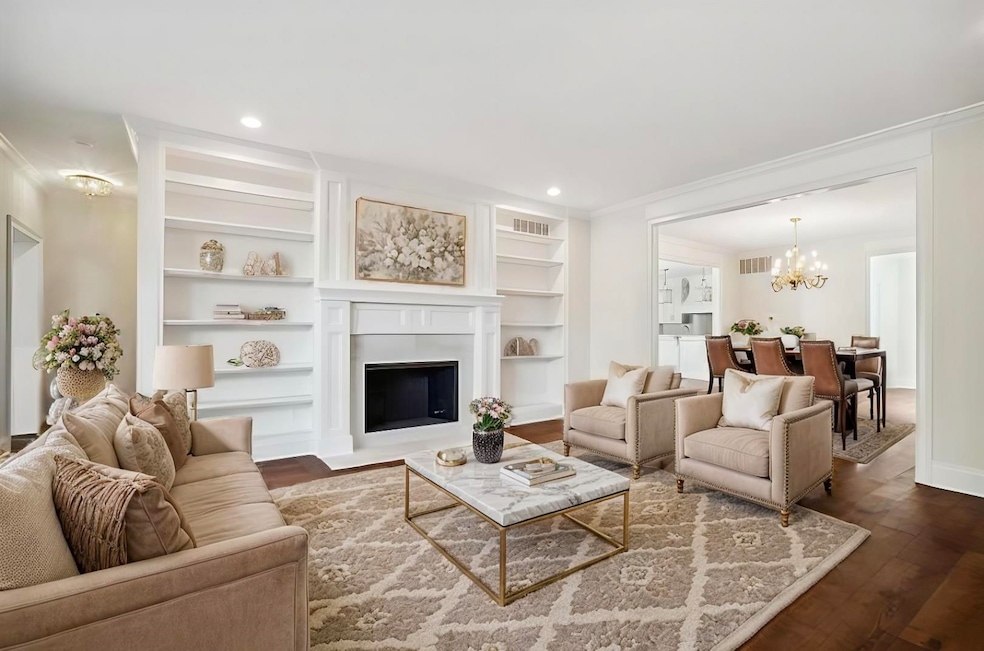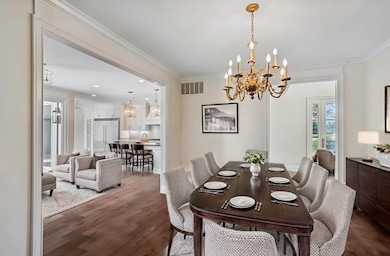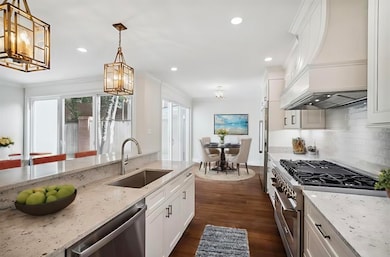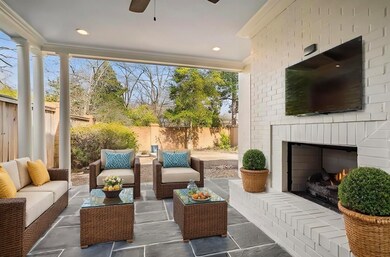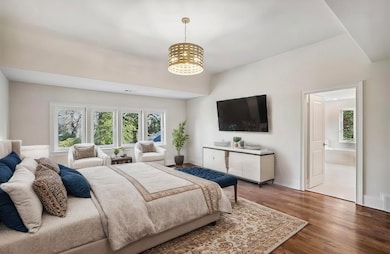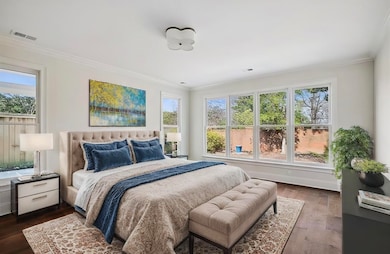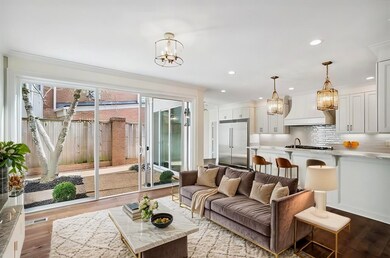
4024 Baronne Way Unit 42 Memphis, TN 38117
Audubon Park NeighborhoodEstimated payment $5,833/month
Total Views
6,472
4
Beds
3.5
Baths
3,800-3,999
Sq Ft
$245
Price per Sq Ft
Highlights
- 24-Hour Security
- Two Primary Bedrooms
- Two Primary Bathrooms
- White Station High Rated A
- Updated Kitchen
- Clubhouse
About This Home
One of a Kind Complete Renovation and Addition located in the desirable Woodlands Gated Community with Guard. Knockout Primary bedroom downstairs was added giving the home 2 Primary Suites. Light filled with a open floor plan. LR with fireplace and built ins opens to new covered porch with gas fireplace. All new cook kitchen, bathes, windows and doors. Hardwoods through out both floors. Second floor has sitting area outside the 3 bedrooms. Closets galore, pool, tennis ..the list goes on...O/A
Property Details
Home Type
- Condominium
Est. Annual Taxes
- $5,109
Year Built
- Built in 1974
Lot Details
- End Unit
- Brick Fence
- Landscaped
Home Design
- Traditional Architecture
- Slab Foundation
- Composition Shingle Roof
Interior Spaces
- 3,800-3,999 Sq Ft Home
- 2-Story Property
- Smooth Ceilings
- Vaulted Ceiling
- Skylights
- Factory Built Fireplace
- Gas Fireplace
- Double Pane Windows
- Two Story Entrance Foyer
- Separate Formal Living Room
- Breakfast Room
- Dining Room
- Den
- Bonus Room with Fireplace
- 2 Fireplaces
- Storage Room
- Laundry Room
- Keeping Room
- Pull Down Stairs to Attic
- Monitored
Kitchen
- Updated Kitchen
- Breakfast Bar
- Double Oven
- Gas Cooktop
- Microwave
- Dishwasher
- Disposal
Flooring
- Wood
- Tile
Bedrooms and Bathrooms
- 4 Bedrooms | 1 Primary Bedroom on Main
- Primary Bedroom Upstairs
- Double Master Bedroom
- En-Suite Bathroom
- Walk-In Closet
- Remodeled Bathroom
- Two Primary Bathrooms
- Primary Bathroom is a Full Bathroom
- Dual Vanity Sinks in Primary Bathroom
- Whirlpool Bathtub
- Bathtub With Separate Shower Stall
Parking
- 2 Car Garage
- Front Facing Garage
- Garage Door Opener
Outdoor Features
- Patio
- Porch
Utilities
- Multiple cooling system units
- Central Heating and Cooling System
- Multiple Heating Units
- Vented Exhaust Fan
- Heating System Uses Gas
- 220 Volts
- Electric Water Heater
Listing and Financial Details
- Assessor Parcel Number 044114 A00050
Community Details
Overview
- Property has a Home Owners Association
- $1,100 Maintenance Fee
- Woodlands Condominium 12Th Amendment Subdivision
Amenities
- Clubhouse
Recreation
- Tennis Courts
- Community Pool
Security
- 24-Hour Security
- Building Fire Alarm
- Fire and Smoke Detector
Map
Create a Home Valuation Report for This Property
The Home Valuation Report is an in-depth analysis detailing your home's value as well as a comparison with similar homes in the area
Home Values in the Area
Average Home Value in this Area
Tax History
| Year | Tax Paid | Tax Assessment Tax Assessment Total Assessment is a certain percentage of the fair market value that is determined by local assessors to be the total taxable value of land and additions on the property. | Land | Improvement |
|---|---|---|---|---|
| 2025 | $5,109 | $219,450 | $11,500 | $207,950 |
| 2024 | $5,109 | $99,500 | $11,500 | $88,000 |
| 2023 | $6,061 | $99,500 | $11,500 | $88,000 |
| 2022 | $6,061 | $99,500 | $11,500 | $88,000 |
| 2021 | $6,132 | $99,500 | $11,500 | $88,000 |
| 2020 | $5,453 | $75,250 | $11,500 | $63,750 |
| 2019 | $5,453 | $75,250 | $11,500 | $63,750 |
| 2018 | $5,453 | $75,250 | $11,500 | $63,750 |
| 2017 | $3,093 | $75,250 | $11,500 | $63,750 |
| 2016 | $3,728 | $85,300 | $0 | $0 |
| 2014 | $3,728 | $85,300 | $0 | $0 |
Source: Public Records
Property History
| Date | Event | Price | Change | Sq Ft Price |
|---|---|---|---|---|
| 07/09/2025 07/09/25 | Price Changed | $979,000 | -1.0% | $258 / Sq Ft |
| 05/07/2025 05/07/25 | Price Changed | $989,000 | -1.0% | $260 / Sq Ft |
| 04/18/2025 04/18/25 | For Sale | $999,000 | +45.8% | $263 / Sq Ft |
| 07/10/2023 07/10/23 | Sold | $685,000 | -10.9% | $214 / Sq Ft |
| 06/13/2023 06/13/23 | Pending | -- | -- | -- |
| 05/18/2023 05/18/23 | Price Changed | $769,000 | -3.9% | $240 / Sq Ft |
| 02/27/2023 02/27/23 | Price Changed | $799,900 | -5.8% | $250 / Sq Ft |
| 02/13/2023 02/13/23 | Price Changed | $849,000 | +6.1% | $265 / Sq Ft |
| 02/13/2023 02/13/23 | Price Changed | $799,999 | -5.9% | $250 / Sq Ft |
| 01/04/2023 01/04/23 | Price Changed | $849,900 | -5.5% | $266 / Sq Ft |
| 11/15/2022 11/15/22 | For Sale | $899,000 | +256.7% | $281 / Sq Ft |
| 06/30/2016 06/30/16 | Sold | $252,000 | -14.6% | $70 / Sq Ft |
| 04/21/2016 04/21/16 | Pending | -- | -- | -- |
| 04/08/2016 04/08/16 | For Sale | $295,000 | -- | $82 / Sq Ft |
Source: Memphis Area Association of REALTORS®
Purchase History
| Date | Type | Sale Price | Title Company |
|---|---|---|---|
| Warranty Deed | $685,000 | Mid South Title | |
| Interfamily Deed Transfer | -- | None Available | |
| Warranty Deed | $252,000 | Home Surety Title & Escrow L |
Source: Public Records
Mortgage History
| Date | Status | Loan Amount | Loan Type |
|---|---|---|---|
| Closed | $960,000 | Construction |
Source: Public Records
Similar Homes in Memphis, TN
Source: Memphis Area Association of REALTORS®
MLS Number: 10194620
APN: 04-4114-A0-0050
Nearby Homes
- 4051 Baronne Way Unit 83
- 359 Roseland Place
- 4146 Kriter Ln
- 155 S Rose Rd
- 4164 Tuckahoe Rd
- 3850 Poplar Ave
- 4014 Grandview Ave
- 3859 S Galloway Dr
- 4206 Poplar Ave
- 4234 Poplar Ave
- 4276 Montrose Dr
- 257 Bremington Place
- 4042 Goodlett Cove
- 4088 Walnut Grove Rd
- 3846 N Galloway Dr
- 505 Thorn Ridge Cove
- 62 N Goodlett St
- 55 Saint Andrews Fwy
- 4041 N Walnut Grove Cir
- 545 Thorn Ridge Cove
- 589 Loeb St
- 3652 Poplar Ave
- 591 Buck St
- 632 S Graham St
- 648 Loeb St
- 3646 Walnut Grove Rd
- 3875 Spottswood Ave
- 4515 Aldersgate Rd Unit 2
- 195 Windover Rd
- 366 S Highland St
- 3562 Mynders Ave
- 3744 Kearney Ave
- 3565 Mynders Ave Unit 304.1408035
- 3565 Mynders Ave Unit 110.1408032
- 3565 Mynders Ave Unit 510.1408036
- 3565 Mynders Ave Unit 326.1408033
- 3565 Mynders Ave Unit 320.1408034
- 3565 Mynders Ave Unit 207.1407580
- 3565 Mynders Ave Unit 502.1407581
- 3565 Mynders Ave Unit 415.1407584
