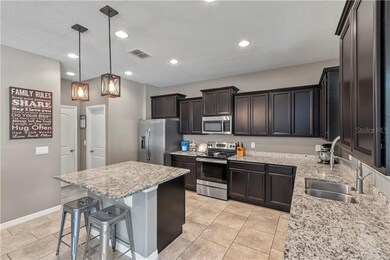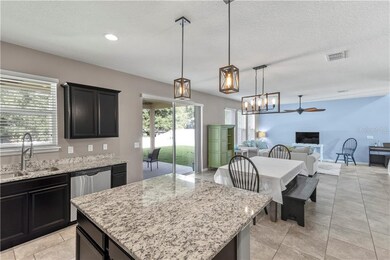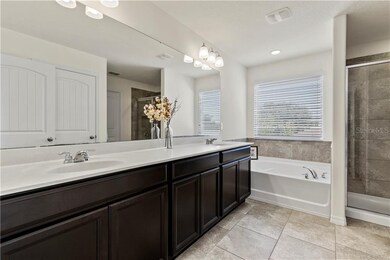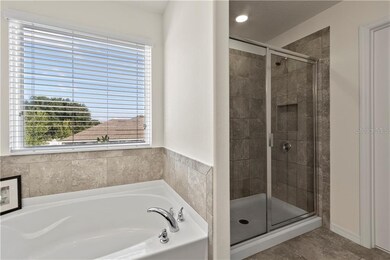
4024 Blazewater Ct Eustis, FL 32736
Highlights
- Loft
- Stone Countertops
- Covered patio or porch
- Great Room
- Mature Landscaping
- Oversized Lot
About This Home
As of January 2020This is the home you have been searching for! This incredible 5-bedroom /3.5-bath home features 2,607 sq. ft. of living space with a large bonus room and 3-car garage. It sits back from the road and has a long driveway and beautiful curb appeal with decorative exterior accents and mature landscaping. Inside, you will find a welcoming floorplan with a first-floor bedroom and half bath near the front of the home. The downstairs bedroom would make a perfect den or office. Enjoy an open floorplan with a large great room with room for living and dining. Sliding doors off of the dining space lead to a large covered patio, giving you extra room to entertain or to enjoy the tranquility of backyard which is partially fenced. The kitchen is a chef's dream and has modern cabinetry with crown molding, stainless steel appliances, granite countertops and a kitchen island accented by beautiful pendant lights. 4 spacious bedrooms are located upstairs surrounding a large bonus room that makes a perfect game room, playroom or second living room. The laundry room is located near the bedrooms for convenience. You will admire the beautiful master suite with tray ceilings and plenty of natural light. The adjoining master bath has dual vanities, a garden tub, walk-in shower and large master closet. There are three spacious bedrooms with ample closet space, and 2 bathrooms, one of which also features dual vanities. This home is a fantastic find and close to shopping, dining, schools and more!
Last Agent to Sell the Property
EXPERT REAL ESTATE ADVISORS License #3121383 Listed on: 10/04/2019
Last Buyer's Agent
Mercedes Ibarra Sejba
License #3343091
Home Details
Home Type
- Single Family
Est. Annual Taxes
- $3,930
Year Built
- Built in 2016
Lot Details
- 9,214 Sq Ft Lot
- Lot Dimensions are 182x68
- East Facing Home
- Mature Landscaping
- Oversized Lot
- Irrigation
HOA Fees
- $96 Monthly HOA Fees
Parking
- 3 Car Attached Garage
- Parking Pad
- Garage Door Opener
- Driveway
- Open Parking
Home Design
- Bi-Level Home
- Slab Foundation
- Shingle Roof
- Block Exterior
- Stone Siding
- Siding
- Stucco
Interior Spaces
- 2,607 Sq Ft Home
- Tray Ceiling
- Ceiling Fan
- Great Room
- Family Room Off Kitchen
- Combination Dining and Living Room
- Loft
- Inside Utility
- Laundry Room
Kitchen
- Eat-In Kitchen
- Cooktop
- Microwave
- Dishwasher
- Stone Countertops
Flooring
- Carpet
- Tile
Bedrooms and Bathrooms
- 5 Bedrooms
- Walk-In Closet
Outdoor Features
- Covered patio or porch
- Exterior Lighting
Location
- City Lot
Schools
- Triangle Elementary School
- Eustis Middle School
- Eustis High School
Utilities
- Central Heating and Cooling System
- Thermostat
- Electric Water Heater
- Phone Available
- Cable TV Available
Listing and Financial Details
- Down Payment Assistance Available
- Homestead Exemption
- Visit Down Payment Resource Website
- Tax Lot 13
- Assessor Parcel Number 08-19-27-0400-000-01300
Community Details
Overview
- Association fees include common area taxes, ground maintenance
- Sentry Management Association, Phone Number (855) 870-9900
- Brookshire Sub Subdivision
- Rental Restrictions
Recreation
- Community Playground
Ownership History
Purchase Details
Home Financials for this Owner
Home Financials are based on the most recent Mortgage that was taken out on this home.Purchase Details
Home Financials for this Owner
Home Financials are based on the most recent Mortgage that was taken out on this home.Similar Homes in Eustis, FL
Home Values in the Area
Average Home Value in this Area
Purchase History
| Date | Type | Sale Price | Title Company |
|---|---|---|---|
| Warranty Deed | $285,000 | Professional Title Agency | |
| Warranty Deed | $251,490 | Dhi Title Of Florida Inc |
Mortgage History
| Date | Status | Loan Amount | Loan Type |
|---|---|---|---|
| Open | $451,250 | New Conventional | |
| Closed | $270,750 | New Conventional | |
| Previous Owner | $258,601 | New Conventional |
Property History
| Date | Event | Price | Change | Sq Ft Price |
|---|---|---|---|---|
| 07/10/2025 07/10/25 | For Sale | $499,000 | +75.1% | $182 / Sq Ft |
| 01/07/2020 01/07/20 | Sold | $285,000 | -1.4% | $109 / Sq Ft |
| 11/19/2019 11/19/19 | Pending | -- | -- | -- |
| 11/12/2019 11/12/19 | Price Changed | $289,000 | -2.7% | $111 / Sq Ft |
| 10/24/2019 10/24/19 | Price Changed | $297,000 | 0.0% | $114 / Sq Ft |
| 10/24/2019 10/24/19 | For Sale | $297,000 | -1.0% | $114 / Sq Ft |
| 10/10/2019 10/10/19 | Pending | -- | -- | -- |
| 10/04/2019 10/04/19 | For Sale | $300,000 | -- | $115 / Sq Ft |
Tax History Compared to Growth
Tax History
| Year | Tax Paid | Tax Assessment Tax Assessment Total Assessment is a certain percentage of the fair market value that is determined by local assessors to be the total taxable value of land and additions on the property. | Land | Improvement |
|---|---|---|---|---|
| 2025 | $5,016 | $310,870 | -- | -- |
| 2024 | $5,016 | $310,870 | -- | -- |
| 2023 | $5,016 | $293,030 | $0 | $0 |
| 2022 | $4,946 | $284,500 | $0 | $0 |
| 2021 | $4,762 | $276,214 | $0 | $0 |
| 2020 | $5,141 | $240,818 | $0 | $0 |
| 2019 | $4,086 | $230,719 | $0 | $0 |
| 2018 | $3,930 | $226,418 | $0 | $0 |
| 2017 | $4,499 | $252,098 | $0 | $0 |
| 2016 | $430 | $19,900 | $0 | $0 |
| 2015 | $399 | $17,940 | $0 | $0 |
| 2014 | $402 | $17,940 | $0 | $0 |
Agents Affiliated with this Home
-
Mayra Cosme Rojas

Seller's Agent in 2025
Mayra Cosme Rojas
COSME REALTY AND INVESTMENT INC
(352) 801-8439
8 in this area
83 Total Sales
-
Eddy Workinger

Seller's Agent in 2020
Eddy Workinger
EXPERT REAL ESTATE ADVISORS
(352) 217-1073
25 in this area
314 Total Sales
-
M
Buyer's Agent in 2020
Mercedes Ibarra Sejba
Map
Source: Stellar MLS
MLS Number: G5021284
APN: 08-19-27-0400-000-01300
- 4010 Brookshire Cir
- 19215 Park Place Blvd
- 34239 Woodridge Ln
- 19232 Park Place Blvd
- 4058 Brookshire Cir
- 19627 Spring Oak Dr
- 19624 Spring Oak Dr
- 19554 Spring Oak Dr
- 130 Blue Water Beach Cir
- 33947 E Lake Joanna Dr
- 33943 E Lake Joanna Dr
- 3912 Mayhill Loop
- 3964 Mayhill Loop
- 3984 Mayhill Loop
- 359 Blue Branch St
- 515 Darshire Ave
- 4021 Mayhill Loop
- 483 Shadow Gorge Way
- 4054 Serene Water Ave
- 4005 Serene Water Ave





