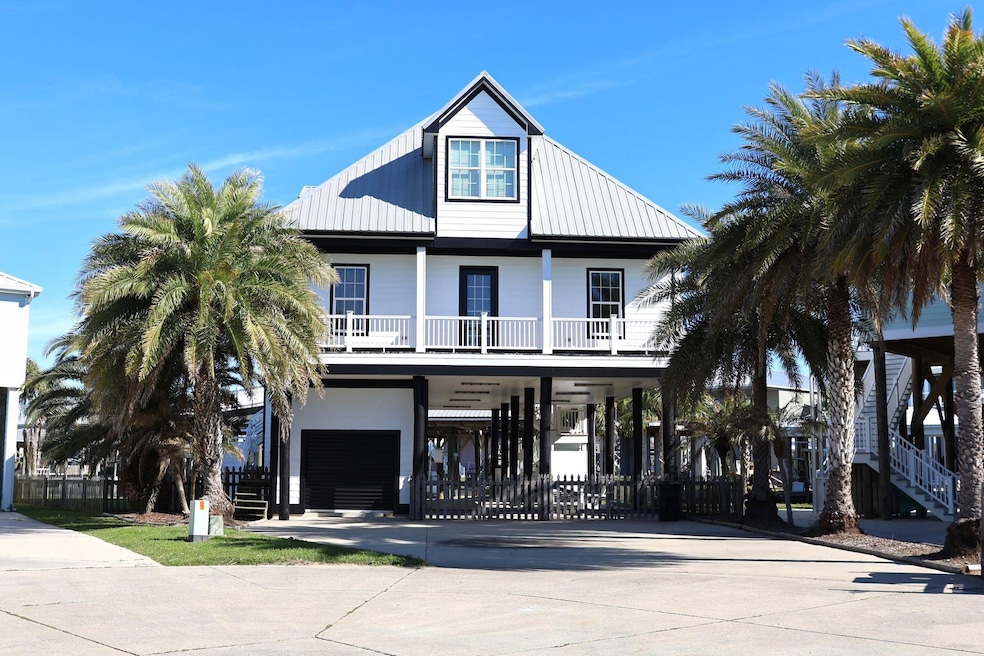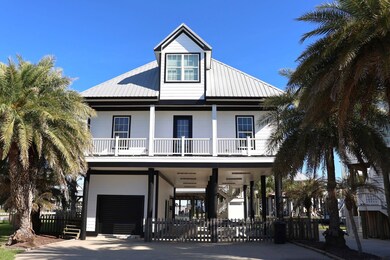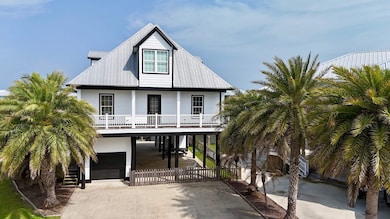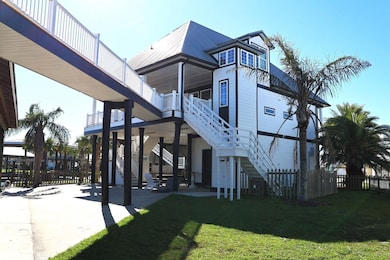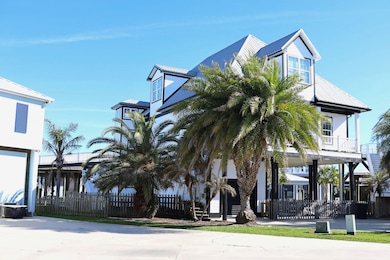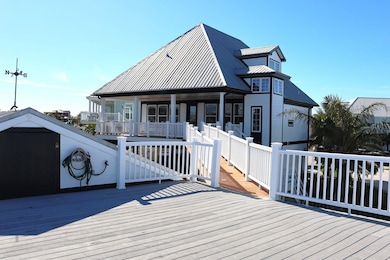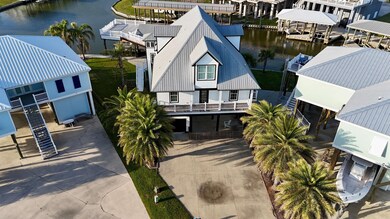
4024 Carly Ln Grand Isle, LA 70358
Estimated payment $6,276/month
Highlights
- Waterfront
- Traditional Architecture
- Hurricane or Storm Shutters
- Deck
- Cul-De-Sac
- Porch
About This Home
Welcome home to this exquisite luxury camp nestled in the beautiful surroundings of Amaris Isle Plantation in Grand Isle. As you step inside, you will be greeted by a wide-open floor plan with a rich, beaded-board ceiling with recessed lighting, a bright interior with a wall of windows, and laminate wood flooring. The kitchen features custom wood-stained cabinetry with ample storage space, a gas-burner cooktop, granite countertops, and a large island with a sink and breakfast bar, perfect for casual dining. The spacious dining area sits just off the kitchen with amazing views of the outdoor entertaining area. The bedrooms are spacious with abundant closet storage, and the master bath offers a large soaking tub, a separate shower, and a walk-in closet. This home comfortably sleeps 20 guests with 2 king size beds, 5 queen size, and 6 twin beds. You will love your evenings outdoors on the oversized porch, or the open deck, a perfect place for entertaining family and friends. There is a 112 ft water frontage, and solid sheeting throughout, it is foam-insulated and includes an elevator. There are 3 boat lifts including a 15,000 lb lift and a 7,500 lb lift. With easy access to some of the best inshore & offshore fishing, this home simply has it all.
Home Details
Home Type
- Single Family
Year Built
- Built in 2009
Lot Details
- 8,276 Sq Ft Lot
- Lot Dimensions are 38.22 x 146.68 x 112 x 120.13
- Waterfront
- Cul-De-Sac
- Wood Fence
- Landscaped
HOA Fees
- $125 Monthly HOA Fees
Parking
- Driveway
Home Design
- Traditional Architecture
- Hip Roof Shape
- Gable Roof Shape
- Piling Construction
Interior Spaces
- 2,463 Sq Ft Home
- 2-Story Property
- Elevator
- Crown Molding
- Ceiling Fan
- Water Views
- Hurricane or Storm Shutters
Kitchen
- Oven or Range
- Gas Cooktop
- Dishwasher
Bedrooms and Bathrooms
- 4 Bedrooms
- En-Suite Bathroom
- Walk-In Closet
- 3 Full Bathrooms
- Soaking Tub
- Separate Shower
Outdoor Features
- Water Access
- Deck
- Exterior Lighting
- Porch
Utilities
- Cooling Available
- Heating Available
Community Details
- Amaris Isle Subdivision
Map
Home Values in the Area
Average Home Value in this Area
Property History
| Date | Event | Price | Change | Sq Ft Price |
|---|---|---|---|---|
| 05/02/2025 05/02/25 | Price Changed | $930,000 | -1.1% | $378 / Sq Ft |
| 10/15/2024 10/15/24 | For Sale | $940,000 | +1.1% | $382 / Sq Ft |
| 07/12/2024 07/12/24 | Off Market | -- | -- | -- |
| 02/07/2024 02/07/24 | For Sale | $930,000 | -19.1% | $378 / Sq Ft |
| 02/07/2024 02/07/24 | For Sale | $1,150,000 | -- | $467 / Sq Ft |
Similar Homes in Grand Isle, LA
Source: Bayou Board of REALTORS®
MLS Number: 2024002093
- tbd Admiral Craik Dr Unit Lot 10B
- 1031 Amaris Blvd
- 129 & 130A Amaris Blvd
- 7002 Pamela Blvd
- tbd Lot 11B Admiral Craik Dr
- 8014 Angela Ln
- 8002 Angela Ln
- 8000 Angela Ln
- 411 Admiral Craik Dr Unit 4
- 411 Admiral Craik Dr Unit 1
- 411 Admiral Craik Dr Unit 20
- 411 Admiral Craik Dr Unit 17
- 411 Admiral Craik Dr Unit 5
- 411 Admiral Craik Dr Unit 16
- 413 Admiral Craik Dr Unit R4
- 18 & 19 Pirates Cove Marina Unit 18 & 19
- 18 & 19 Pirates Cove Marina
- Unit 17 Pirates Cove Marina
- Unit 16 Pirates Cove Marina
- 39 Bird Reef Ct
