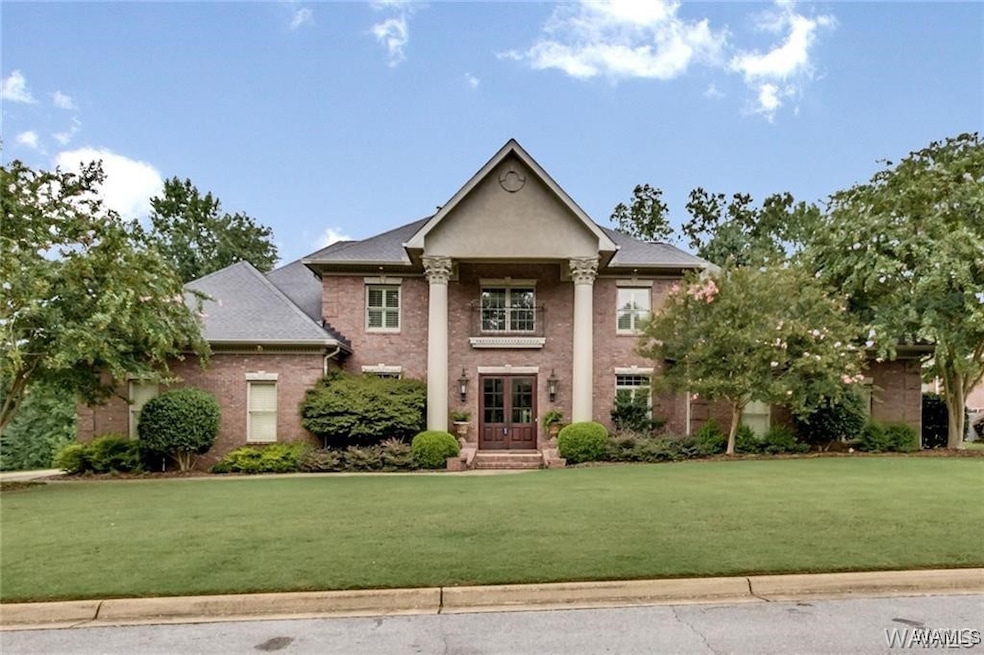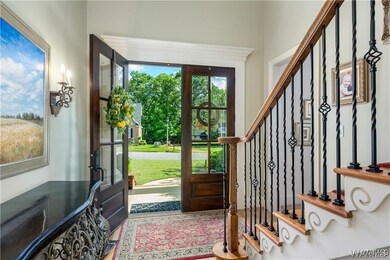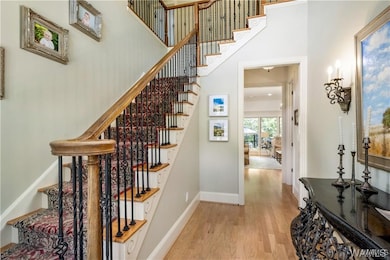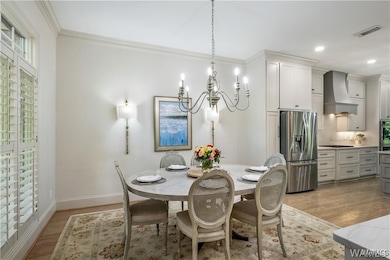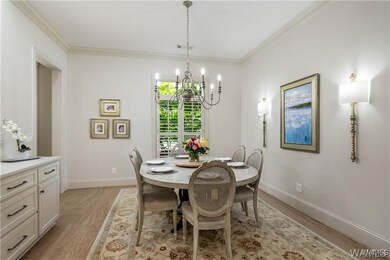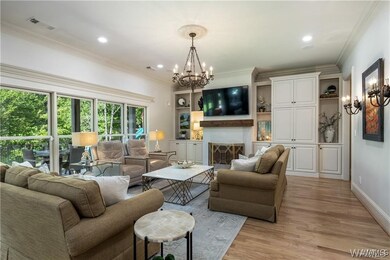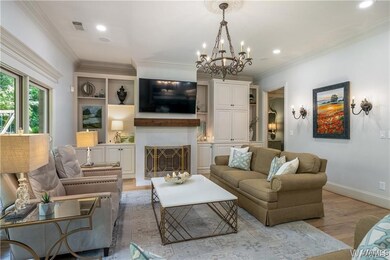
4024 Carousel Cir Tuscaloosa, AL 35406
Highlights
- Wooded Lot
- Wood Flooring
- Granite Countertops
- Rock Quarry Elementary School Rated A-
- <<bathWSpaHydroMassageTubToken>>
- Game Room
About This Home
As of May 2025Welcome to this beautiful 5 bedroom, 3.5 bath home in popular Lexington Downs! Featuring an open concept living/kitchen/dining area with recently renovated kitchen, this home is perfect for entertaining. Large living area with fireplace, built-ins, a wet bar and adjacent formal dining room. The main floor features an oversized primary suite with his/hers vanities & closets, a soaking tub and tile shower. An additional office area/bedroom is also on the main floor. Upstairs are three large bedrooms, two full baths and a fourth room that can be used as a living area or playroom. Covered back patio, screened in patio right off the master suite, 3 car garage, storm room and amazing details with tons of space are just a few of the upgrades in this custom built home at an amazing price!
Home Details
Home Type
- Single Family
Est. Annual Taxes
- $2,863
Year Built
- Built in 2004
Lot Details
- 0.65 Acre Lot
- Wrought Iron Fence
- Sprinkler System
- Wooded Lot
- Landscaped with Trees
Parking
- 3 Car Attached Garage
- Garage Door Opener
- Driveway
Home Design
- Brick Exterior Construction
- Shingle Roof
- Composition Roof
Interior Spaces
- 4,038 Sq Ft Home
- 2-Story Property
- Ceiling Fan
- Double Pane Windows
- Family Room with Fireplace
- Formal Dining Room
- Home Office
- Game Room
- Wood Flooring
- Fire and Smoke Detector
Kitchen
- Gas Oven
- Gas Range
- Range Hood
- <<microwave>>
- Dishwasher
- Granite Countertops
- Disposal
Bedrooms and Bathrooms
- 5 Bedrooms
- Walk-In Closet
- <<bathWSpaHydroMassageTubToken>>
Laundry
- Laundry Room
- Laundry on main level
Outdoor Features
- Covered patio or porch
Schools
- Rock Quarry Elementary School
- Northridge Middle School
- Northridge High School
Utilities
- Multiple cooling system units
- Central Heating and Cooling System
- Multiple Heating Units
- Gas Water Heater
- Cable TV Available
Community Details
- Lexington Downs Subdivision
Listing and Financial Details
- Assessor Parcel Number 63-21-08-33-2-001-049.017
Ownership History
Purchase Details
Home Financials for this Owner
Home Financials are based on the most recent Mortgage that was taken out on this home.Purchase Details
Home Financials for this Owner
Home Financials are based on the most recent Mortgage that was taken out on this home.Purchase Details
Home Financials for this Owner
Home Financials are based on the most recent Mortgage that was taken out on this home.Purchase Details
Home Financials for this Owner
Home Financials are based on the most recent Mortgage that was taken out on this home.Similar Homes in Tuscaloosa, AL
Home Values in the Area
Average Home Value in this Area
Purchase History
| Date | Type | Sale Price | Title Company |
|---|---|---|---|
| Warranty Deed | $700,000 | None Listed On Document | |
| Warranty Deed | $670,000 | None Listed On Document | |
| Warranty Deed | $530,000 | -- | |
| Deed | $575,000 | -- |
Mortgage History
| Date | Status | Loan Amount | Loan Type |
|---|---|---|---|
| Open | $560,000 | New Conventional | |
| Closed | $560,000 | New Conventional | |
| Closed | $560,000 | New Conventional | |
| Previous Owner | $636,500 | New Conventional | |
| Previous Owner | $481,900 | New Conventional | |
| Previous Owner | $480,243 | New Conventional | |
| Previous Owner | $460,000 | No Value Available |
Property History
| Date | Event | Price | Change | Sq Ft Price |
|---|---|---|---|---|
| 05/29/2025 05/29/25 | Sold | $700,000 | -2.1% | $173 / Sq Ft |
| 04/24/2025 04/24/25 | Pending | -- | -- | -- |
| 04/23/2025 04/23/25 | For Sale | $715,000 | +6.7% | $177 / Sq Ft |
| 10/25/2024 10/25/24 | Sold | $670,000 | -4.3% | $171 / Sq Ft |
| 10/03/2024 10/03/24 | Pending | -- | -- | -- |
| 09/11/2024 09/11/24 | For Sale | $699,900 | 0.0% | $178 / Sq Ft |
| 08/29/2024 08/29/24 | Pending | -- | -- | -- |
| 08/28/2024 08/28/24 | For Sale | $699,900 | 0.0% | $178 / Sq Ft |
| 08/22/2024 08/22/24 | Pending | -- | -- | -- |
| 08/15/2024 08/15/24 | Price Changed | $699,900 | -2.1% | $178 / Sq Ft |
| 07/10/2024 07/10/24 | For Sale | $714,900 | 0.0% | $182 / Sq Ft |
| 06/10/2024 06/10/24 | Pending | -- | -- | -- |
| 05/02/2024 05/02/24 | For Sale | $714,900 | +34.9% | $182 / Sq Ft |
| 05/10/2019 05/10/19 | Sold | $530,000 | -3.6% | $131 / Sq Ft |
| 04/10/2019 04/10/19 | Pending | -- | -- | -- |
| 08/01/2018 08/01/18 | For Sale | $549,900 | -- | $136 / Sq Ft |
Tax History Compared to Growth
Tax History
| Year | Tax Paid | Tax Assessment Tax Assessment Total Assessment is a certain percentage of the fair market value that is determined by local assessors to be the total taxable value of land and additions on the property. | Land | Improvement |
|---|---|---|---|---|
| 2024 | $2,863 | $112,980 | $11,000 | $101,980 |
| 2023 | $2,863 | $103,880 | $11,000 | $92,880 |
| 2022 | $2,409 | $95,340 | $11,000 | $84,340 |
| 2021 | $2,481 | $98,160 | $11,000 | $87,160 |
| 2020 | $2,554 | $50,490 | $5,500 | $44,990 |
| 2019 | $2,453 | $48,530 | $5,500 | $43,030 |
| 2018 | $2,453 | $48,530 | $5,500 | $43,030 |
| 2017 | $2,210 | $0 | $0 | $0 |
| 2016 | $2,292 | $0 | $0 | $0 |
| 2015 | $2,292 | $0 | $0 | $0 |
| 2014 | -- | $43,890 | $5,500 | $38,390 |
Agents Affiliated with this Home
-
Andrew Gore

Seller's Agent in 2025
Andrew Gore
RE/MAX
(205) 454-2712
126 Total Sales
-
Christy Kalabani
C
Buyer's Agent in 2025
Christy Kalabani
Superior Realty Group
(205) 534-8050
23 Total Sales
-
Tanner Summerlin
T
Seller's Agent in 2024
Tanner Summerlin
HAMNER REAL ESTATE
(205) 454-0724
203 Total Sales
-
Donna Terry

Seller's Agent in 2019
Donna Terry
Keller Williams Tuscaloosa
(205) 242-1097
204 Total Sales
-
Wes York

Buyer's Agent in 2019
Wes York
HAMNER REAL ESTATE
(205) 799-8080
498 Total Sales
Map
Source: West Alabama Multiple Listing Service
MLS Number: 168312
APN: 21-08-33-2-001-049.017
- 4032 Carousel Cir
- 3939 Versailles Ln
- 3938 Versailles Ln
- 3621 Oak Glen Dr
- 3698 White Oaks Ridge
- 5425 Tahoe Dr
- 3820 Sierra Dr
- 3615 Brook Highland Dr
- 5634 Bluegrass Pkwy
- 4530 Twin Spires Cir
- 4536 Royale Dr
- 3922 Whirlaway Dr
- 3541 Oak Bend Rd
- 3327 Magazine St
- 4150 Evangeline Way
- 3309 Magazine St
- 2940 Lake Crest Dr
- 108 Lake Cove Dr
- 3009 Harbor Ridge Way
- 31 Signal Hill Cir
