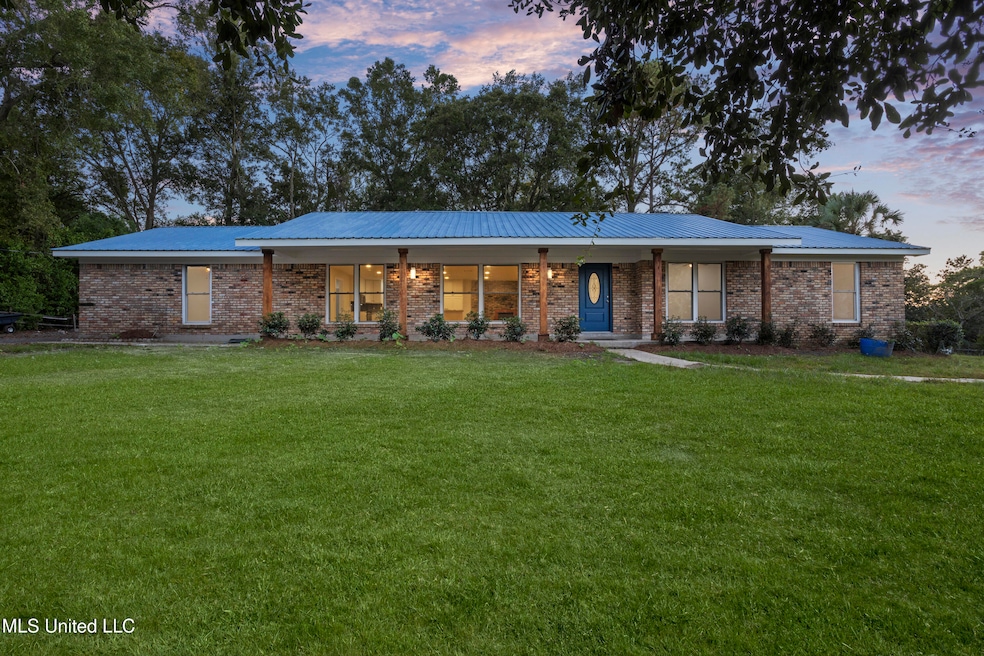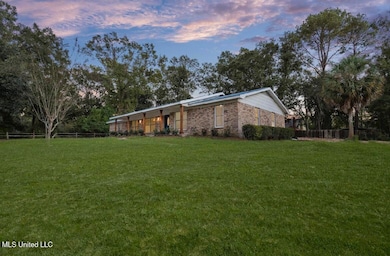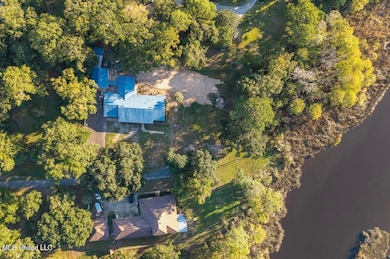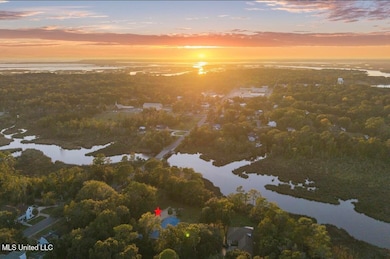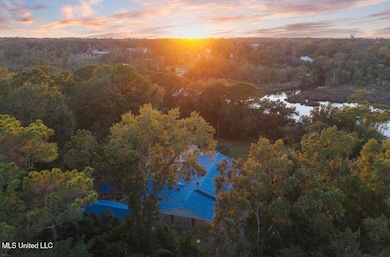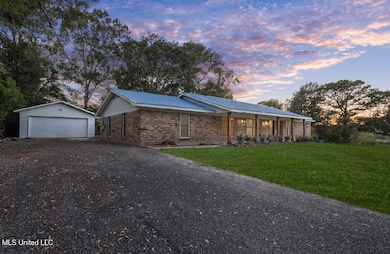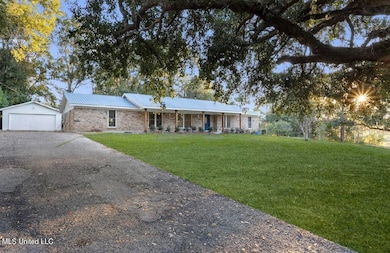
4024 Castenera Ave Moss Point, MS 39563
Estimated payment $1,777/month
Highlights
- Very Popular Property
- Fishing
- Open Floorplan
- Boating
- Waterfront
- Combination Kitchen and Living
About This Home
Tucked away at the end of a quiet, dead-end street, this beautifully remodeled 4-bedroom, 3-bath home offers the peace and privacy you've been dreaming - along with stunning water and sunset views that the beautiful Gulf Coast offers.
Step inside to discover a spacious, open-concept floor plan where the kitchen, dining, and living areas flow seamlessly together making it perfect for both family life and entertaining. The home has been fully updated with brand-new flooring, lighting, granite countertops, appliances, and modern bathroom finishes throughout.
Enjoy cozy evenings by the wood-burning fireplace, morning coffee on the front porch, and fun gatherings in the sunroom overlooking nearly one acre of scenic property. The split floor plan offers privacy for the primary suite, while the remaining bedrooms are ideal for family, guests, or a home office.
Outside, the charm continues with a courtyard, gazebo, chicken coop, turtle pond, and a tranquil water feature ready to be brought back to life with a little TLC. The detached two-car garage provides ample storage and workshop space for hobbies or gear. *Photos of backyard with green grass and cleaned up features are renderings*
Whether you're seeking space to grow, room to relax, or a peaceful setting close to nature - this home has it all. Modern updates, timeless charm, and endless possibilities come together in one unforgettable property.
Additional highlights include a metal roof, no flood zone, large utility room, recently serviced and cleaned HVAC, fruit trees, and more.
Home Details
Home Type
- Single Family
Est. Annual Taxes
- $514
Year Built
- Built in 1970
Lot Details
- 0.95 Acre Lot
- Waterfront
- Poultry Coop
- Partially Fenced Property
- Cleared Lot
- Few Trees
- Front Yard
Parking
- 2 Car Garage
- Front Facing Garage
- Driveway
Home Design
- Brick Exterior Construction
- Slab Foundation
- Metal Roof
Interior Spaces
- 2,806 Sq Ft Home
- 1-Story Property
- Open Floorplan
- Ceiling Fan
- Recessed Lighting
- Living Room with Fireplace
- Combination Kitchen and Living
- Ceramic Tile Flooring
- Water Views
- Laundry Room
Kitchen
- Free-Standing Range
- Microwave
- Dishwasher
- Kitchen Island
- Granite Countertops
Bedrooms and Bathrooms
- 4 Bedrooms
- Split Bedroom Floorplan
- 3 Full Bathrooms
- Double Vanity
- Walk-in Shower
Outdoor Features
- Uncovered Courtyard
- Patio
- Gazebo
- Front Porch
Utilities
- Central Heating and Cooling System
- Water Heater
- Cable TV Available
Listing and Financial Details
- Assessor Parcel Number 2-17-30-027.000
Community Details
Overview
- No Home Owners Association
- Metes And Bounds Subdivision
Recreation
- Boating
- Fishing
- Park
Map
Home Values in the Area
Average Home Value in this Area
Tax History
| Year | Tax Paid | Tax Assessment Tax Assessment Total Assessment is a certain percentage of the fair market value that is determined by local assessors to be the total taxable value of land and additions on the property. | Land | Improvement |
|---|---|---|---|---|
| 2024 | $514 | $11,191 | $973 | $10,218 |
| 2023 | $514 | $11,191 | $973 | $10,218 |
| 2022 | $488 | $10,491 | $0 | $0 |
| 2021 | $489 | $10,491 | $10,491 | $0 |
| 2020 | $493 | $10,491 | $953 | $9,538 |
| 2019 | $492 | $10,491 | $953 | $9,538 |
| 2018 | $492 | $10,491 | $953 | $9,538 |
| 2017 | $1,418 | $10,491 | $953 | $9,538 |
| 2016 | $389 | $10,491 | $953 | $9,538 |
| 2015 | $279 | $83,600 | $8,930 | $74,670 |
| 2014 | $294 | $8,648 | $893 | $7,755 |
| 2013 | $294 | $8,648 | $893 | $7,755 |
Property History
| Date | Event | Price | List to Sale | Price per Sq Ft |
|---|---|---|---|---|
| 10/20/2025 10/20/25 | For Sale | $329,000 | -- | $117 / Sq Ft |
Purchase History
| Date | Type | Sale Price | Title Company |
|---|---|---|---|
| Warranty Deed | -- | None Listed On Document | |
| Warranty Deed | -- | None Listed On Document | |
| Warranty Deed | -- | None Listed On Document | |
| Warranty Deed | -- | None Listed On Document | |
| Warranty Deed | -- | None Listed On Document | |
| Warranty Deed | -- | None Listed On Document |
About the Listing Agent
Shelby is a Real Estate Broker who works with buyers, sellers, first time home buyers and investors. Shelby has been with C West Realty for five years, however her real estate experience reaches back to before she was even born. Shelby is part of a multi generation real estate family on both her mothers (West) and her fathers (Brister) side of the family.
Shelby is a lifelong resident of the Mississippi Gulf Coast, attends church at St. John’s Episcopal and graduated high school from
Shelby's Other Listings
Source: MLS United
MLS Number: 4129141
APN: 2-17-30-027.000
- 4019 Bellview Ave
- 4219 Bellview Ave
- 3618 Bellview Ave
- 0 Main St Unit 4090353
- 3624 Marion Place
- 4401 Bowen St
- 7324 Mississippi 613
- 4501 Payne St
- 0 Scott St
- 0 Magnolia St Unit 4111407
- 4643 Elder St
- 3513 Sherlawn Dr
- 4330 Griffin St
- 4042 Verlon St
- 3542 Lawrence St
- 3100 Bellview Ave
- 4861 Devon St
- Nhn Pearl Ave
- 0 Miller Rd
- 4325 Robinway Dr
- 4121 Castenera Ave
- 4148 Magnolia St
- 4518 Atchison St
- 4831 Saphire Ave
- 4830 Saphire Ave
- 4507 2nd St
- 4106 2nd St
- 3831 Morningview Dr
- 4306 Earl Blvd
- 5700 Eastwood Dr
- 3414 Shortcut Rd
- 4519 Peach St Unit 2
- 6419 Grierson St
- 3907 Branch St Unit 1-8
- 6525 Jasmine St Unit 2
- 6525 Jasmine St Unit 4
- 4100 Chicot St
- 4800 Long Ave
- 4924 Dr L D Chapman St
- 3801 Melton Ave
