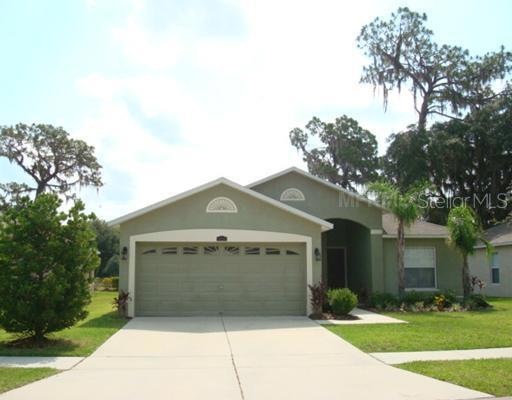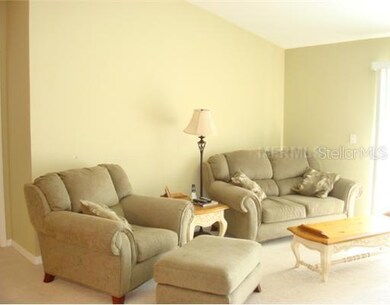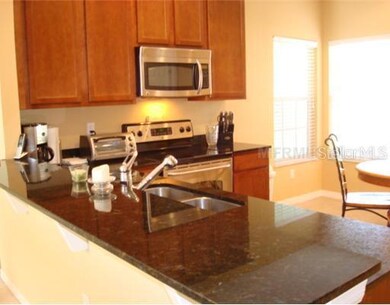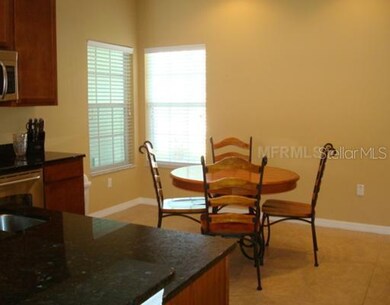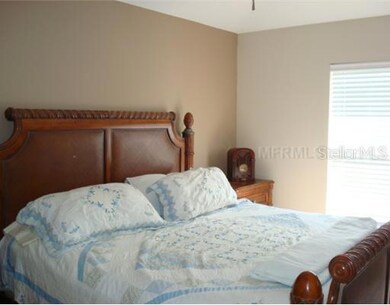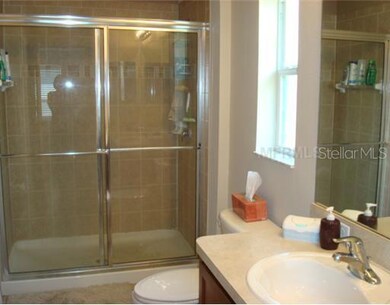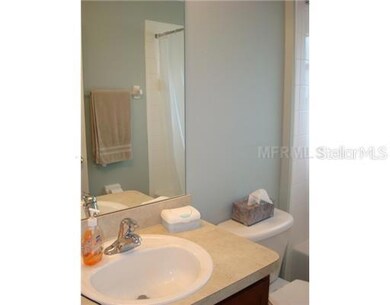
4024 Constantine Loop Wesley Chapel, FL 33543
Highlights
- Deck
- Cathedral Ceiling
- Stone Countertops
- Contemporary Architecture
- Attic
- Community Pool
About This Home
As of December 2019Short Sale. Bank approved at list price. Welcome to this beautifully maintained home situated on a premium lot. The home features 4 bedrooms, 2 full baths, and a 2-car garage. The family room/dining room combo is open to the kitchen & breakfast bar.There is also a nice breakfast nook with corner windows offering plenty of natural light. Sliders from the family room lead to the large backyard with pond view. You will love the dream kitchen with 18" ceramic tile, 42" maple cabinets, granite countertops, a breakfast bar, stainless steel appliances and a stainless under-mount sink. Inside utility room with washer & dryer that stay with the home too. Master suite with walk-in closet and the master bath features a stand along shower and vanity. The home is wired for security, and has an irrigation system. Community features walking trails and a swimming pool with no CDD fees also, the community has a fenced in area/dog park near the pool. Call to see this great home today.
Home Details
Home Type
- Single Family
Est. Annual Taxes
- $1,325
Year Built
- Built in 2007
Lot Details
- 6,098 Sq Ft Lot
- Level Lot
- Irrigation
- Landscaped with Trees
- Property is zoned MPUD
HOA Fees
- $47 Monthly HOA Fees
Parking
- 2 Car Attached Garage
- Garage Door Opener
Home Design
- Contemporary Architecture
- Slab Foundation
- Shingle Roof
- Block Exterior
- Stucco
Interior Spaces
- 1,574 Sq Ft Home
- Cathedral Ceiling
- Ceiling Fan
- Blinds
- Sliding Doors
- Family Room Off Kitchen
- Inside Utility
- Attic
Kitchen
- Eat-In Kitchen
- Range
- Recirculated Exhaust Fan
- Microwave
- Dishwasher
- Stone Countertops
- Disposal
Flooring
- Carpet
- Ceramic Tile
Bedrooms and Bathrooms
- 4 Bedrooms
- Split Bedroom Floorplan
- Walk-In Closet
- 2 Full Bathrooms
Laundry
- Dryer
- Washer
Home Security
- Security System Owned
- Fire and Smoke Detector
Outdoor Features
- Deck
- Patio
- Porch
Schools
- Double Branch Elementary School
- John Long Middle School
- Wiregrass Ranch High School
Utilities
- Central Heating and Cooling System
- Electric Water Heater
- High Speed Internet
- Cable TV Available
Listing and Financial Details
- Visit Down Payment Resource Website
- Tax Lot 1140
- Assessor Parcel Number 14-26-20-0060-00000-1140
Community Details
Overview
- Ashton Oaks Sub Ph 1 Subdivision
- The community has rules related to deed restrictions
Recreation
- Community Pool
Ownership History
Purchase Details
Home Financials for this Owner
Home Financials are based on the most recent Mortgage that was taken out on this home.Purchase Details
Purchase Details
Home Financials for this Owner
Home Financials are based on the most recent Mortgage that was taken out on this home.Purchase Details
Purchase Details
Home Financials for this Owner
Home Financials are based on the most recent Mortgage that was taken out on this home.Purchase Details
Home Financials for this Owner
Home Financials are based on the most recent Mortgage that was taken out on this home.Purchase Details
Home Financials for this Owner
Home Financials are based on the most recent Mortgage that was taken out on this home.Similar Home in the area
Home Values in the Area
Average Home Value in this Area
Purchase History
| Date | Type | Sale Price | Title Company |
|---|---|---|---|
| Warranty Deed | -- | Selene Title Llc | |
| Special Warranty Deed | -- | Selectitle Llc | |
| Warranty Deed | $210,000 | Fidelity Natl Ttl Of Fl Inc | |
| Quit Claim Deed | -- | Attorney | |
| Warranty Deed | $150,000 | Attorney | |
| Warranty Deed | $130,000 | All American Title Affiliate | |
| Warranty Deed | $198,767 | Enterprise Title Affiliates |
Mortgage History
| Date | Status | Loan Amount | Loan Type |
|---|---|---|---|
| Open | $1,447,545 | Commercial | |
| Previous Owner | $147,283 | FHA | |
| Previous Owner | $132,795 | VA | |
| Previous Owner | $198,767 | Purchase Money Mortgage |
Property History
| Date | Event | Price | Change | Sq Ft Price |
|---|---|---|---|---|
| 12/10/2019 12/10/19 | Sold | $210,000 | -4.5% | $133 / Sq Ft |
| 11/19/2019 11/19/19 | Pending | -- | -- | -- |
| 11/11/2019 11/11/19 | For Sale | $220,000 | +69.2% | $140 / Sq Ft |
| 06/16/2014 06/16/14 | Off Market | $130,000 | -- | -- |
| 02/17/2012 02/17/12 | Sold | $130,000 | 0.0% | $83 / Sq Ft |
| 11/15/2011 11/15/11 | Pending | -- | -- | -- |
| 06/22/2011 06/22/11 | For Sale | $130,000 | -- | $83 / Sq Ft |
Tax History Compared to Growth
Tax History
| Year | Tax Paid | Tax Assessment Tax Assessment Total Assessment is a certain percentage of the fair market value that is determined by local assessors to be the total taxable value of land and additions on the property. | Land | Improvement |
|---|---|---|---|---|
| 2024 | $4,730 | $272,522 | $58,722 | $213,800 |
| 2023 | $4,613 | $294,949 | $51,222 | $243,727 |
| 2022 | $3,768 | $242,037 | $42,872 | $199,165 |
| 2021 | $3,329 | $189,984 | $31,460 | $158,524 |
| 2020 | $3,189 | $181,458 | $24,640 | $156,818 |
| 2019 | $2,012 | $147,550 | $24,640 | $122,910 |
| 2018 | $1,971 | $144,799 | $0 | $0 |
| 2017 | $1,959 | $144,799 | $0 | $0 |
| 2016 | $1,897 | $138,904 | $0 | $0 |
| 2015 | $1,920 | $137,938 | $0 | $0 |
| 2014 | $1,868 | $136,843 | $24,640 | $112,203 |
Agents Affiliated with this Home
-
Leonor Castillo

Seller's Agent in 2019
Leonor Castillo
COLDWELL BANKER REALTY
(813) 735-2466
4 in this area
37 Total Sales
-
WILL WIARD

Buyer's Agent in 2019
WILL WIARD
THE SHOP REAL ESTATE CO.
(727) 692-0628
12 in this area
3,710 Total Sales
-
Michelle Clayton

Buyer's Agent in 2012
Michelle Clayton
KELLER WILLIAMS RLTY NEW TAMPA
(813) 486-8152
45 Total Sales
Map
Source: Stellar MLS
MLS Number: T2476119
APN: 14-26-20-0060-00000-1140
- 32608 Neroli St
- 32523 Neroli St
- 4235 Angelica Loop
- 4210 Pacente Loop
- 3923 Corsica Place
- 3915 Corsica Place
- 32249 Tribeca Ave
- 3546 Malta Ave
- 3511 Malta Ave
- 3198 Malta Ave
- 4102 Fox Ridge Blvd
- 4000 Fox Ridge Blvd
- 0 Fox Ridge Blvd
- 4240 Loury Dr
- 32707 Tamarind Grove Ln
- 3736 Lado Dr
- 32684 Tamarind Grove Ln
- 32423 Rosewood Meadow Ln
- 3541 Great Banyan Way
- 3444 Acacia Bay Ave
