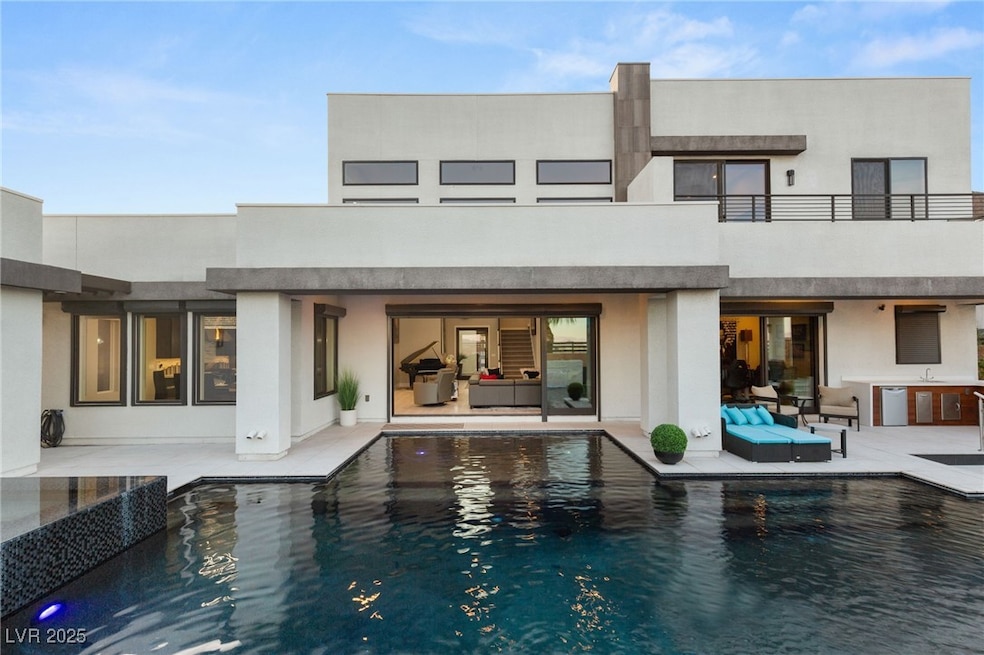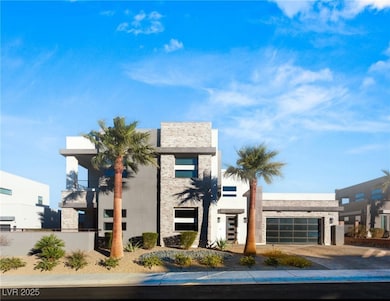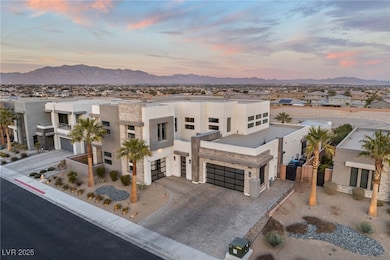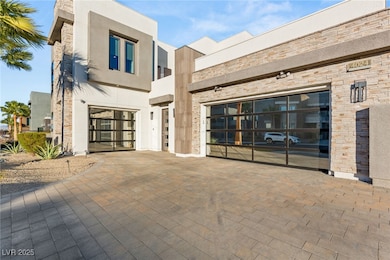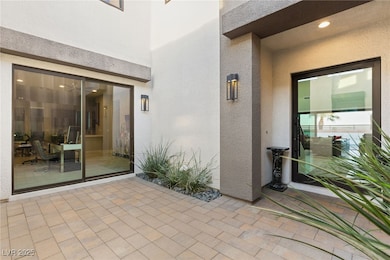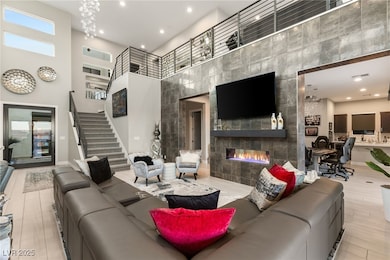4024 Desert Trace Ct Las Vegas, NV 89129
Lone Mountain NeighborhoodEstimated payment $12,666/month
Highlights
- Accessory Dwelling Unit (ADU)
- Gated Community
- 0.26 Acre Lot
- Heated In Ground Pool
- City View
- Main Floor Bedroom
About This Home
Set on a sprawling 0.26-acre lot at the base of Lone Mountain, this exceptional home offers premium finishes and unparalleled upgrades. The soaring ceilings and a sleek fireplace in the great room create a dramatic yet inviting space. An adjoining game room has a wet bar with wine fridge, perfect for entertaining. A chef-inspired kitchen boasts professional stainless appliances, a huge island and plenty of cabinet space.Upstairs, a versatile loft provides limitless possibilities. The primary suite is a true sanctuary complete with a private balcony, a spa-like bath plus a custom-designed closet. The resort-style backyard showcases a beach entry pool and raised spa, outdoor kitchen and multi-level seating areas perfect for dining or relaxing. Additional highlights include an attached 3-car garage with sealed floors and LED lighting,advanced Ring security, Rolladen shutters and five Nest thermostats. This home is a rare gem offering luxury, style and functionality in a premier location.
Listing Agent
BHHS Nevada Properties Brokerage Email: frank@thenapoligroup.com License #S.0045617 Listed on: 04/21/2025

Home Details
Home Type
- Single Family
Est. Annual Taxes
- $10,538
Year Built
- Built in 2019
Lot Details
- 0.26 Acre Lot
- West Facing Home
- Wrought Iron Fence
- Back Yard Fenced
- Block Wall Fence
- Drip System Landscaping
- Front Yard Sprinklers
HOA Fees
- $216 Monthly HOA Fees
Parking
- 3 Car Attached Garage
- Inside Entrance
- Exterior Access Door
- Garage Door Opener
Property Views
- City
- Mountain
Home Design
- Flat Roof Shape
- Frame Construction
- Stucco
Interior Spaces
- 4,505 Sq Ft Home
- 2-Story Property
- Central Vacuum
- Ceiling Fan
- Double Sided Fireplace
- Gas Fireplace
- Double Pane Windows
- Drapes & Rods
- Great Room
Kitchen
- Double Oven
- Built-In Electric Oven
- Gas Cooktop
- Microwave
- Dishwasher
- Wine Refrigerator
- ENERGY STAR Qualified Appliances
- Disposal
Flooring
- Carpet
- Ceramic Tile
Bedrooms and Bathrooms
- 4 Bedrooms
- Main Floor Bedroom
Laundry
- Laundry Room
- Laundry on main level
- Sink Near Laundry
- Laundry Cabinets
- Gas Dryer Hookup
Pool
- Heated In Ground Pool
- In Ground Spa
- Waterfall Pool Feature
Outdoor Features
- Balcony
- Courtyard
- Covered Patio or Porch
Schools
- Garehime Elementary School
- Leavitt Justice Myron E Middle School
- Centennial High School
Utilities
- Two cooling system units
- Zoned Heating and Cooling System
- Heating System Uses Gas
- Programmable Thermostat
- Cable TV Available
Additional Features
- Energy-Efficient Windows with Low Emissivity
- Accessory Dwelling Unit (ADU)
Community Details
Overview
- Association fees include management, common areas, taxes
- Desert Trace Association, Phone Number (702) 480-5112
- Built by Pinnacle
- Desert Trace Subdivision
- The community has rules related to covenants, conditions, and restrictions
Recreation
- Jogging Path
Security
- Controlled Access
- Gated Community
Map
Home Values in the Area
Average Home Value in this Area
Tax History
| Year | Tax Paid | Tax Assessment Tax Assessment Total Assessment is a certain percentage of the fair market value that is determined by local assessors to be the total taxable value of land and additions on the property. | Land | Improvement |
|---|---|---|---|---|
| 2025 | $10,854 | $601,957 | $126,000 | $475,957 |
| 2024 | $10,538 | $601,957 | $126,000 | $475,957 |
| 2023 | $10,538 | $551,802 | $110,250 | $441,552 |
| 2022 | $9,758 | $357,798 | $77,000 | $280,798 |
| 2021 | $8,370 | $339,109 | $82,600 | $256,509 |
| 2020 | $960 | $78,750 | $78,750 | $0 |
| 2019 | $720 | $39,200 | $39,200 | $0 |
Property History
| Date | Event | Price | List to Sale | Price per Sq Ft | Prior Sale |
|---|---|---|---|---|---|
| 11/03/2025 11/03/25 | Price Changed | $2,199,999 | -90.0% | $488 / Sq Ft | |
| 11/03/2025 11/03/25 | Price Changed | $21,999,999 | +888.8% | $4,883 / Sq Ft | |
| 10/26/2025 10/26/25 | Price Changed | $2,225,000 | -1.1% | $494 / Sq Ft | |
| 09/19/2025 09/19/25 | For Sale | $2,250,000 | 0.0% | $499 / Sq Ft | |
| 08/16/2025 08/16/25 | Pending | -- | -- | -- | |
| 07/28/2025 07/28/25 | For Sale | $2,250,000 | 0.0% | $499 / Sq Ft | |
| 07/09/2025 07/09/25 | Off Market | $2,250,000 | -- | -- | |
| 05/27/2025 05/27/25 | Price Changed | $2,250,000 | -2.0% | $499 / Sq Ft | |
| 04/21/2025 04/21/25 | For Sale | $2,295,000 | +6.7% | $509 / Sq Ft | |
| 01/17/2024 01/17/24 | Sold | $2,150,000 | -6.5% | $477 / Sq Ft | View Prior Sale |
| 12/18/2023 12/18/23 | For Sale | $2,300,000 | 0.0% | $511 / Sq Ft | |
| 12/18/2023 12/18/23 | Pending | -- | -- | -- | |
| 12/02/2023 12/02/23 | For Sale | $2,300,000 | +15.0% | $511 / Sq Ft | |
| 01/21/2022 01/21/22 | Sold | $2,000,000 | -13.0% | $419 / Sq Ft | View Prior Sale |
| 12/22/2021 12/22/21 | Pending | -- | -- | -- | |
| 11/05/2021 11/05/21 | For Sale | $2,300,000 | +101.4% | $482 / Sq Ft | |
| 11/06/2019 11/06/19 | Sold | $1,141,862 | +21.1% | $254 / Sq Ft | View Prior Sale |
| 10/07/2019 10/07/19 | Pending | -- | -- | -- | |
| 05/10/2019 05/10/19 | For Sale | $942,783 | -- | $209 / Sq Ft |
Purchase History
| Date | Type | Sale Price | Title Company |
|---|---|---|---|
| Bargain Sale Deed | $2,150,000 | Chicago Title | |
| Bargain Sale Deed | $1,500,000 | Lawyers Title | |
| Bargain Sale Deed | -- | Lawyers Title | |
| Bargain Sale Deed | -- | Lawyers Title | |
| Bargain Sale Deed | $2,000,000 | Lawyers Title | |
| Bargain Sale Deed | -- | Lawyers Title | |
| Bargain Sale Deed | $2,000,000 | Lawyers Title | |
| Bargain Sale Deed | -- | Lawyers Title | |
| Bargain Sale Deed | $2,000,000 | Lawyers Title | |
| Bargain Sale Deed | -- | Lawyers Title | |
| Bargain Sale Deed | $2,000,000 | Lawyers Title | |
| Bargain Sale Deed | $1,141,862 | First American Title |
Mortgage History
| Date | Status | Loan Amount | Loan Type |
|---|---|---|---|
| Open | $1,720,000 | New Conventional | |
| Previous Owner | $1,200,000 | New Conventional | |
| Previous Owner | $1,500,000 | New Conventional | |
| Previous Owner | $1,500,000 | New Conventional | |
| Previous Owner | $700,000 | New Conventional |
Source: Las Vegas REALTORS®
MLS Number: 2676277
APN: 138-06-414-005
- 4056 Desert Trace Ct
- 4001 Turquoise Falls St
- 4123 N Grand Canyon Dr
- 4195 N Grand Canyon Dr
- 9516 Fox Forest Ave
- 9604 Windom Point Ave
- 3975 N Hualapai Way Unit 121
- 3975 N Hualapai Way Unit 246
- 3975 N Hualapai Way Unit 212
- 4317 Cameron Brook Ct
- 4318 Cameron Brook Ct
- 4337 Cameron Brook Ct
- 10120 Cedar Key Ave Unit 101
- 10181 Deerfield Beach Ave Unit 102
- 4360 Maltese Crest Cir
- 10190 Deerfield Beach Ave Unit 202
- 10191 Deerfield Beach Ave Unit 202
- 9505 W Gilmore Ave
- 3855 Wiggins Bay St Unit 103
- 3815 Juno Beach St Unit 203
- 3975 N Hualapai Way Unit 171
- 9633 Boylagh Ave
- 3728 Ashling St
- 9416 Moon Splash Ct
- 3825 Juno Beach St Unit 104
- 3815 Juno Beach St Unit 203
- 3845 Wiggins Bay St Unit 101
- 3840 Belle Glade St Unit 203
- 9608 Kelly Creek Ave
- 10230 Deerfield Beach Ave Unit 202
- 10220 Delray Beach Ave Unit 103
- 10231 Deerfield Beach Ave Unit 103
- 3805 Ormond Beach St Unit 203
- 3805 Ormond Beach St Unit 201
- 3915 Palm Beach St Unit 201
- 10125 James Harbin Ave Unit 8
- 10290 Gilmore Canyon Ct Unit 103
- 9500 Chanticleer Ct
- 3621 Walnut Wood St
- 9708 Fionna Ln Unit 101
