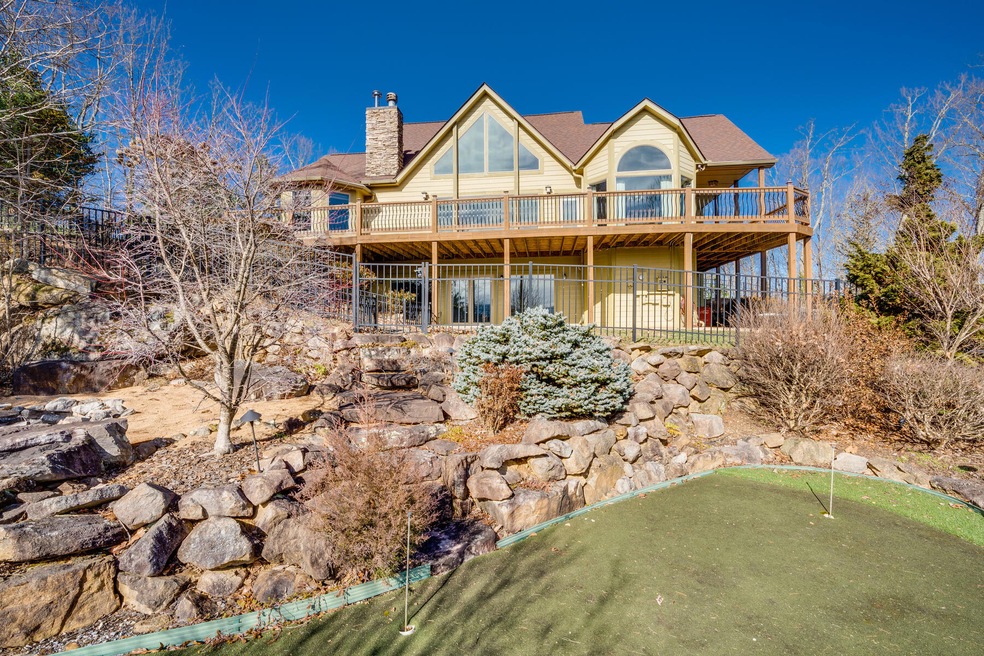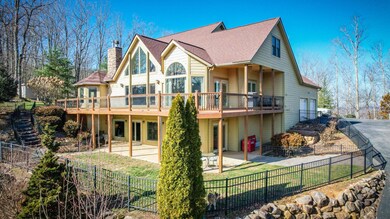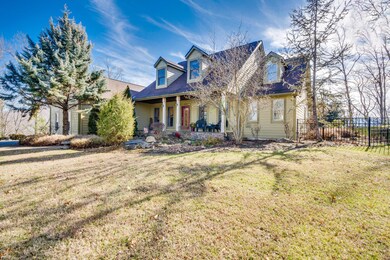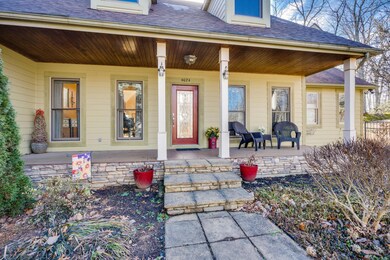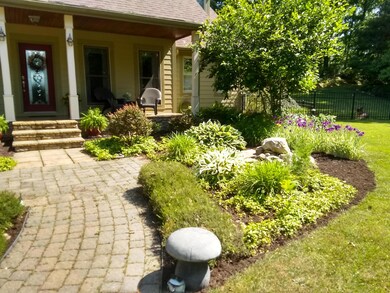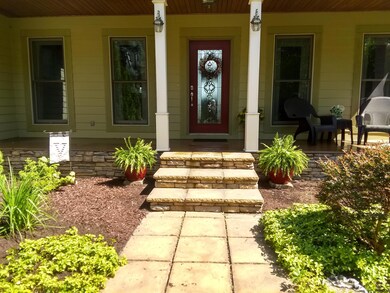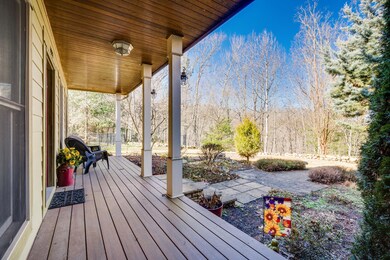
4024 Highway 81 S Jonesborough, TN 37659
Highlights
- RV Access or Parking
- Creek or Stream View
- Mountainous Lot
- Open Floorplan
- Deck
- Great Room with Fireplace
About This Home
As of July 2023Welcome to your luxurious mountain getaway! This once in a lifetime property offers miles of panoramic Blue Ridge Mountain views and overlooks the rushing water of the Nolichucky River. This serene sanctuary is tucked away on nearly 22 acres that borders the Cherokee National Forest at an elevation of nearly 2000 ft. Upon entering the front door, you will notice the open floorplan, vaulted ceilings, stone fireplace, & the A frame windows which perfectly capture the breathtaking views of East Tennessee's beautiful landscape. The impressive main level offers a lovely dining room area, a massive great room, spacious kitchen with a breakfast area, laundry room, a guest bathroom, and a 2nd main level bedroom that would be an excellent home office. The primary bedroom with the ensuite bathroom has access to the large deck. Enjoy unobstructed views in every room through the wall of windows. You will find 2 more generous sized bedrooms, a huge bonus room & another full bath. The lower level has plenty of flex space. Area is currently used for a mother-in-law quarters. It has enough finished space for a recreational/game room, office space, home gym or playroom. Entertaining and outdoor living will be easy with the new back deck, chipping & putting green, walking trails, wildlife viewing or listening to rapids of the ''The Big Rock'' on the Nolichucky River. Other extras include RV parking, 2nd potential building sites with power & water, storage shed and mature landscaping. This is a rare opportunity to own a piece of paradise with this exceptional property in a prime location with surrounding cities minutes away. Why call East Tennessee your home? Tennessee offers a welcoming hometown vibe, low cost of living, mild 4-season climate, amazing mountains, valleys and lakes and no state income tax. Call today for a private tour.
Last Agent to Sell the Property
A Team Real Estate Professionals License #267452 Listed on: 05/27/2023
Home Details
Home Type
- Single Family
Est. Annual Taxes
- $4,173
Year Built
- Built in 2005
Lot Details
- 21.7 Acre Lot
- Property is Fully Fenced
- Landscaped
- Level Lot
- Mountainous Lot
- Wooded Lot
- Property is in good condition
Parking
- 2 Car Attached Garage
- Garage Door Opener
- RV Access or Parking
Property Views
- Creek or Stream
- Mountain
Home Design
- Shingle Roof
- HardiePlank Type
- Stone Veneer
Interior Spaces
- 2-Story Property
- Open Floorplan
- Built-In Features
- Gas Log Fireplace
- Stone Fireplace
- Double Pane Windows
- Insulated Windows
- Great Room with Fireplace
- 2 Fireplaces
- Dining Room
- Home Office
- Recreation Room
- Bonus Room
- Workshop
- Pull Down Stairs to Attic
Kitchen
- Eat-In Kitchen
- Convection Oven
- Electric Range
- Microwave
- Dishwasher
- Granite Countertops
- Disposal
Flooring
- Wood
- Carpet
- Ceramic Tile
Bedrooms and Bathrooms
- 4 Bedrooms
- Primary Bedroom on Main
- Walk-In Closet
- In-Law or Guest Suite
- 4 Full Bathrooms
- Bathtub
- Oversized Bathtub in Primary Bathroom
Laundry
- Laundry Room
- Washer and Electric Dryer Hookup
Finished Basement
- Heated Basement
- Walk-Out Basement
- Basement Fills Entire Space Under The House
- Interior and Exterior Basement Entry
- Fireplace in Basement
Home Security
- Prewired Security
- Fire and Smoke Detector
Outdoor Features
- Deck
- Covered patio or porch
- Shed
Schools
- Lamar Elementary And Middle School
- David Crockett High School
Utilities
- Forced Air Heating and Cooling System
- Heating System Uses Propane
- Heat Pump System
- Septic Tank
Community Details
- No Home Owners Association
Listing and Financial Details
- Home warranty included in the sale of the property
- Assessor Parcel Number 090 098.02
Ownership History
Purchase Details
Home Financials for this Owner
Home Financials are based on the most recent Mortgage that was taken out on this home.Purchase Details
Home Financials for this Owner
Home Financials are based on the most recent Mortgage that was taken out on this home.Purchase Details
Home Financials for this Owner
Home Financials are based on the most recent Mortgage that was taken out on this home.Purchase Details
Purchase Details
Similar Homes in Jonesborough, TN
Home Values in the Area
Average Home Value in this Area
Purchase History
| Date | Type | Sale Price | Title Company |
|---|---|---|---|
| Warranty Deed | $1,050,000 | Classic Title | |
| Warranty Deed | $695,000 | -- | |
| Deed | $648,900 | -- | |
| Warranty Deed | $45,000 | -- | |
| Warranty Deed | $17,500 | -- |
Mortgage History
| Date | Status | Loan Amount | Loan Type |
|---|---|---|---|
| Previous Owner | $580,282 | VA | |
| Previous Owner | $625,000 | VA | |
| Previous Owner | $414,911 | No Value Available | |
| Previous Owner | $417,000 | No Value Available | |
| Previous Owner | $240,000 | No Value Available |
Property History
| Date | Event | Price | Change | Sq Ft Price |
|---|---|---|---|---|
| 07/28/2023 07/28/23 | Sold | $1,050,000 | -24.7% | $219 / Sq Ft |
| 06/22/2023 06/22/23 | Pending | -- | -- | -- |
| 01/28/2023 01/28/23 | For Sale | $1,395,000 | +100.7% | $291 / Sq Ft |
| 05/23/2016 05/23/16 | Sold | $695,000 | -10.3% | $153 / Sq Ft |
| 03/18/2016 03/18/16 | Pending | -- | -- | -- |
| 05/19/2015 05/19/15 | For Sale | $775,000 | -- | $171 / Sq Ft |
Tax History Compared to Growth
Tax History
| Year | Tax Paid | Tax Assessment Tax Assessment Total Assessment is a certain percentage of the fair market value that is determined by local assessors to be the total taxable value of land and additions on the property. | Land | Improvement |
|---|---|---|---|---|
| 2024 | $4,173 | $244,050 | $14,650 | $229,400 |
| 2023 | $2,807 | $130,575 | $0 | $0 |
| 2022 | $2,807 | $130,575 | $10,225 | $120,350 |
| 2021 | $2,807 | $130,575 | $10,225 | $120,350 |
| 2020 | $2,787 | $129,650 | $10,225 | $119,425 |
| 2019 | $2,894 | $129,650 | $10,225 | $119,425 |
| 2018 | $2,894 | $121,600 | $10,300 | $111,300 |
| 2017 | $2,894 | $121,600 | $10,300 | $111,300 |
| 2016 | $2,894 | $121,600 | $10,300 | $111,300 |
| 2015 | $2,407 | $121,600 | $10,300 | $111,300 |
| 2014 | $2,169 | $109,575 | $10,300 | $99,275 |
Agents Affiliated with this Home
-

Seller's Agent in 2023
Pam Addington-Wagner
A Team Real Estate Professionals
(423) 726-2260
120 Total Sales
-

Buyer's Agent in 2023
Ryan McKinney
KW Johnson City
(423) 773-1607
134 Total Sales
-
L
Seller's Agent in 2016
LISTINGS TRANSFERRED
Coldwell Banker Security Real Estate
-
A
Buyer's Agent in 2016
Alice Willis
The Gregory Group Real Estate
-
M
Buyer's Agent in 2016
MELISSA REASOR
Fletcher Bright Realty
Map
Source: Tennessee/Virginia Regional MLS
MLS Number: 9947706
APN: 090-098.02
- 3926 Highway 81 S
- 3843 Highway 81 S
- 133 Deacon Creek Rd
- 107 Love Blevins Ln
- 302 Arrowood Rd
- 337 Highway 107
- Tn 81 S Unit Erwin TN. 37650
- 3102 Highway 81 S
- TBD Canah Hollow Rd
- 313 Treadway Trail
- 571 Mayberry Rd
- 1108 &1112 S Walnut Dr
- Tbd Treadway Trail
- 1109 Tennessee 107
- 4743 Greenwood Dr
- 2644 Highway 81 S
- 117 Maverick Rd
- Tbd S Highway 81
- 417 Charlie Hicks Rd
- 345 Mount Wesley Rd
