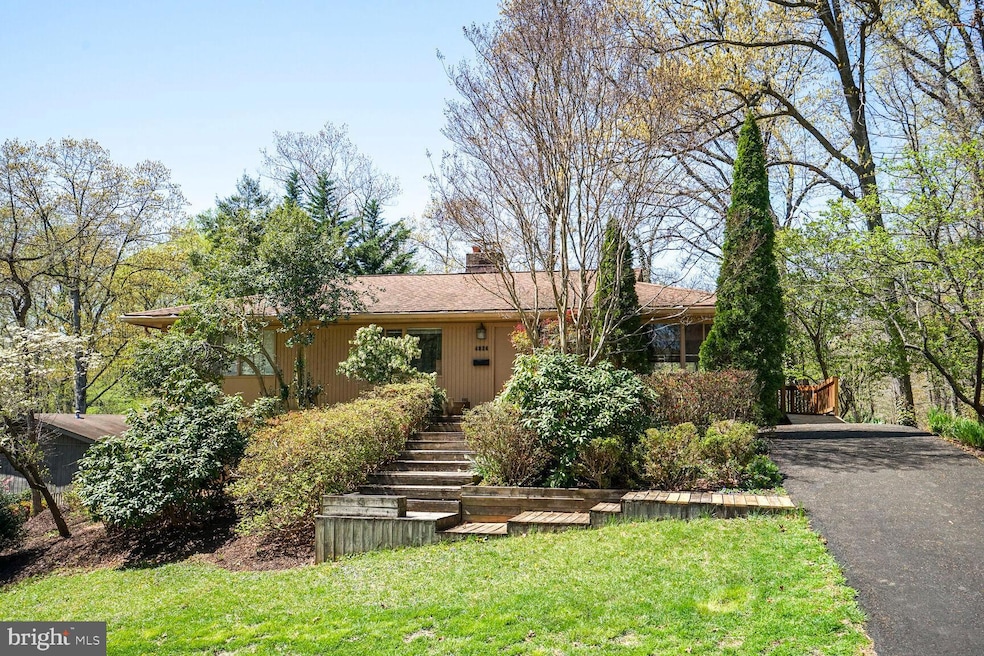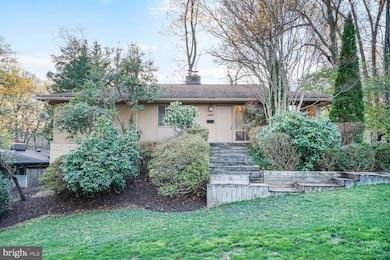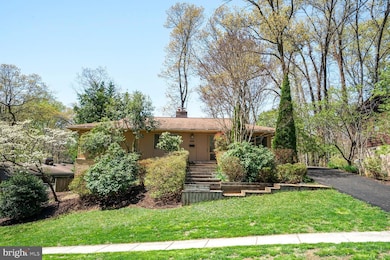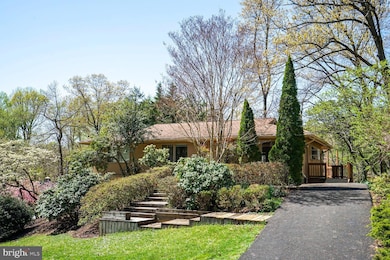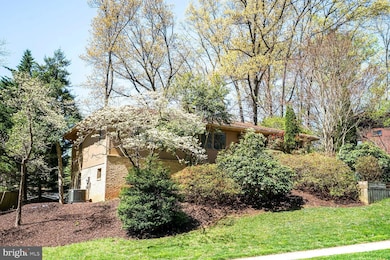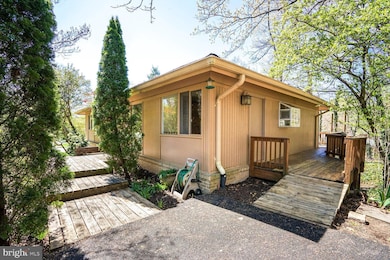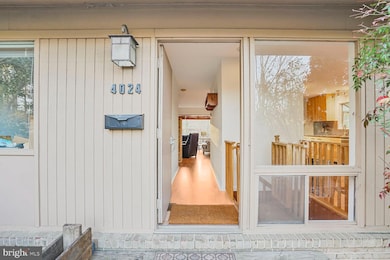
4024 Iva Ln Annandale, VA 22003
Estimated payment $5,569/month
Highlights
- View of Trees or Woods
- Open Floorplan
- Deck
- Wakefield Forest Elementary School Rated A
- Viking Appliances
- Contemporary Architecture
About This Home
FANTASTIC new price for wonderful buyer! Welcome home to this beautiful contemporary home in the desirable Truro community. ***Woodson Pyramid school zone: Woodson High School, Frost Middle School and Wakefield Forest Elementary School. *****This inviting open floor plan features a living room/dining room space with stately brick woodburning fireplace and a view of the mature wooded setting. Large picture windows bring in abundant natural light. The kitchen has been renovated with stainless steel appliances including double wall ovens, a Viking professional gas cooktop, large center island with separate hood, and ample cabinetry and pantry storage. The large primary bedroom with convenient laundry chute and private bath and 2 nice-sized secondary bedrooms with second full bath complete the main level. The lower level is newly carpeted and has a finished rec room, full bath, 4th large bedroom with built-in desk and bookshelves and large utility room with significant additional storage space. Under stair small flex room is perfect for extra storage, wine cellar or for storing seasonal clothing. The large wrap-around deck is ideal for entertaining and enjoying privacy amid the beauty of this mature lot. Amenities in this sought-after community include walking paths, basketball courts, community center and playgrounds. Optional recreational membership includes large outdoor pool, clubhouse and tennis courts. This home is a tremendous find in this beautiful community. Minutes to 495, 66 and 95. Vienna Metro, Dunn Loring Metro and public bus lines are all accessible for easy commutes.
Listing Agent
(703) 868-1976 cathykane1@gmail.com CENTURY 21 New Millennium License #0225199662 Listed on: 04/11/2025

Home Details
Home Type
- Single Family
Est. Annual Taxes
- $9,195
Year Built
- Built in 1968
Lot Details
- 10,518 Sq Ft Lot
- Property is in very good condition
- Property is zoned 121
HOA Fees
- $35 Monthly HOA Fees
Home Design
- Contemporary Architecture
- Brick Exterior Construction
- Block Foundation
- Composition Roof
- Wood Siding
Interior Spaces
- Property has 2 Levels
- Open Floorplan
- Built-In Features
- Ceiling Fan
- 1 Fireplace
- Screen For Fireplace
- Window Treatments
- Family Room Off Kitchen
- Combination Dining and Living Room
- Recreation Room
- Storage Room
- Utility Room
- Views of Woods
- Attic
Kitchen
- Built-In Double Oven
- Cooktop
- Ice Maker
- Dishwasher
- Viking Appliances
- Stainless Steel Appliances
- Kitchen Island
- Disposal
Flooring
- Carpet
- Laminate
- Concrete
- Ceramic Tile
Bedrooms and Bathrooms
- En-Suite Primary Bedroom
- En-Suite Bathroom
- Walk-in Shower
Laundry
- Laundry on lower level
- Dryer
- Washer
Partially Finished Basement
- Walk-Out Basement
- Basement Fills Entire Space Under The House
- Interior and Exterior Basement Entry
- Basement with some natural light
Parking
- 6 Parking Spaces
- 2 Driveway Spaces
Outdoor Features
- Deck
- Rain Gutters
Schools
- Wakefield Forest Elementary School
- Frost Middle School
- Woodson High School
Utilities
- Forced Air Heating and Cooling System
- Vented Exhaust Fan
- Natural Gas Water Heater
- Cable TV Available
Listing and Financial Details
- Tax Lot 27
- Assessor Parcel Number 0593 17 0027
Community Details
Overview
- $700 Recreation Fee
- Association fees include common area maintenance, exterior building maintenance, management, recreation facility
- Truro HOA
- Truro Subdivision
Amenities
- Common Area
- Community Center
Recreation
- Community Basketball Court
- Community Playground
- Lap or Exercise Community Pool
- Pool Membership Available
- Jogging Path
Map
Home Values in the Area
Average Home Value in this Area
Tax History
| Year | Tax Paid | Tax Assessment Tax Assessment Total Assessment is a certain percentage of the fair market value that is determined by local assessors to be the total taxable value of land and additions on the property. | Land | Improvement |
|---|---|---|---|---|
| 2021 | $7,581 | $646,030 | $215,000 | $431,030 |
| 2020 | $7,298 | $616,630 | $210,000 | $406,630 |
| 2019 | $7,298 | $616,630 | $210,000 | $406,630 |
| 2018 | $7,113 | $600,990 | $210,000 | $390,990 |
| 2017 | $6,978 | $600,990 | $210,000 | $390,990 |
| 2016 | $6,962 | $600,990 | $210,000 | $390,990 |
| 2015 | $6,499 | $582,370 | $210,000 | $372,370 |
| 2014 | $6,002 | $539,010 | $191,000 | $348,010 |
Property History
| Date | Event | Price | Change | Sq Ft Price |
|---|---|---|---|---|
| 07/02/2025 07/02/25 | Price Changed | $895,000 | -3.2% | $371 / Sq Ft |
| 06/06/2025 06/06/25 | Price Changed | $925,000 | -1.6% | $383 / Sq Ft |
| 05/17/2025 05/17/25 | Price Changed | $940,000 | -3.6% | $389 / Sq Ft |
| 04/11/2025 04/11/25 | For Sale | $975,000 | -- | $404 / Sq Ft |
Mortgage History
| Date | Status | Loan Amount | Loan Type |
|---|---|---|---|
| Closed | $250,000 | New Conventional | |
| Closed | $277,000 | New Conventional | |
| Closed | $25,000 | Credit Line Revolving | |
| Closed | $380,000 | New Conventional | |
| Closed | $400,000 | New Conventional | |
| Closed | $275,000 | New Conventional |
About the Listing Agent

I'm an expert real estate agent with CENTURY 21 New Millennium in Gainesville, VA and the nearby area, providing home-buyers and sellers with professional, responsive and attentive real estate services. Want an agent who'll really listen to what you want in a home? Need an agent who knows how to effectively market your home so it sells? Give me a call! I'm eager to help and would love to talk to you.
Cathy's Other Listings
Source: Bright MLS
MLS Number: VAFX2233684
APN: 059-3-17-0027
- 4014 Wakefield Dr
- 8920 Walker St
- 4005 Kloman St
- 4353 Starr Jordan Dr
- 9017 Ellenwood Ln
- 3914 Bentwood Ct
- 8605 Ardfour Ln
- 8502 Woodbine Ln
- 3901 Glenbrook Rd
- 9117 Hunting Pines Place
- 4217 Willow Woods Dr
- 8907 Glade Hill Rd
- 9207 Hunting Pines Place
- 8702 Pappas Way
- 3714 Woodburn Rd
- 4314 Selkirk Dr
- 4203 Kilbourne Dr
- 8312 Upper Spring Ln
- 8310 Upper Spring Ln
- 3819 Whitman Rd
- 4038 Guinea Rd
- 3909 Bentwood Ct
- 3710 Woodburn Rd
- 4401 Braeburn Dr
- 4625 Willet Dr
- 4222 Braeburn Dr
- 8710 Nero St
- 3963 Persimmon Dr
- 3954 Persimmon Dr
- 4005 Pickstone Dr
- 3881 Persimmon Cir
- 9104 Hamilton Dr
- 4926 King David Blvd
- 4616 Twinbrook Rd
- 3313 Prosperity Ave
- 9702 Main St
- 3318 Mantua Dr
- 3330 Woodburn Village Dr Unit 34
- 8310 Tobin Rd Unit Woodburn Village
- 3502 Holly Rd
