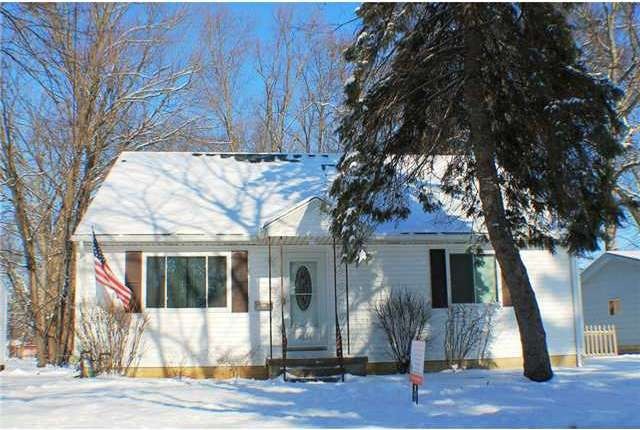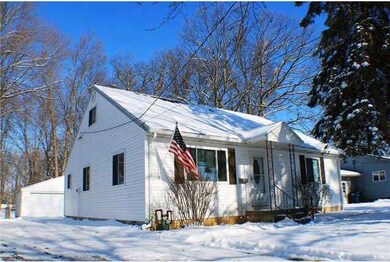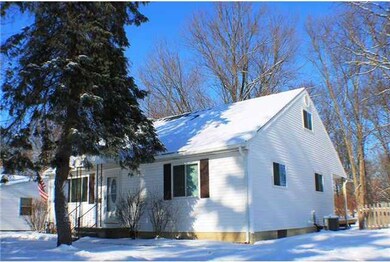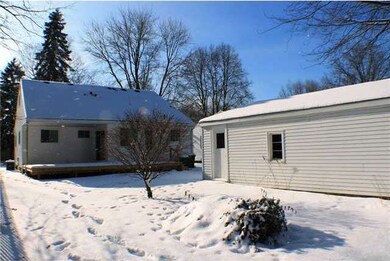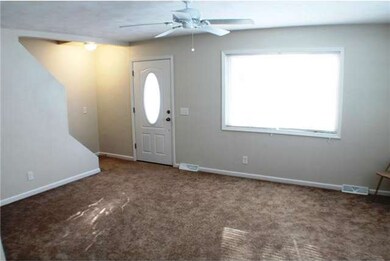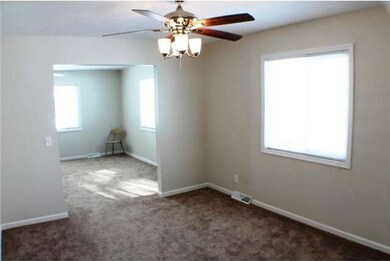
$234,900
- 4 Beds
- 2.5 Baths
- 1,829 Sq Ft
- 4128 Oak Crest Rd
- Toledo, OH
Back on the market through no fault of the sellers. Buyers' financing fell through. Don’t miss this fantastic opportunity in the Washington Local School District! This beautifully maintained home has seen numerous updates in the past three years, including a finished basement that adds over 700 sq. ft. of additional living space. Perfect for a FR, game room, or home office. Upgrades include fresh
John Newcombe Key Realty
