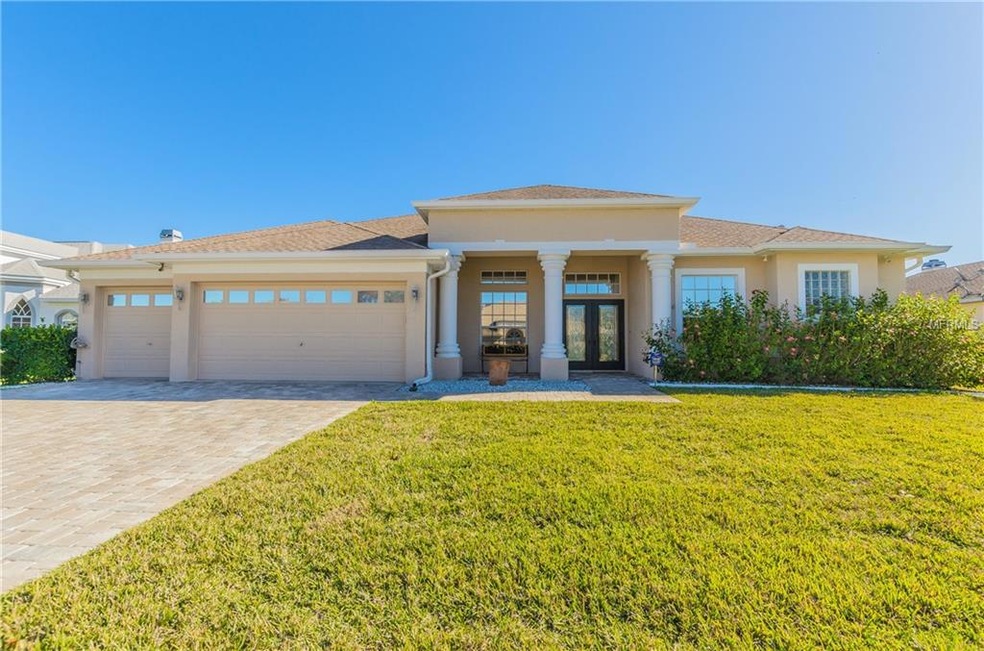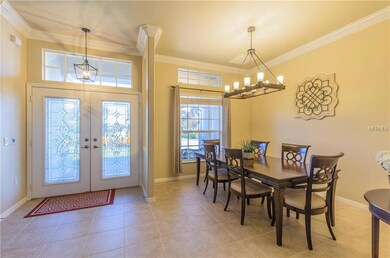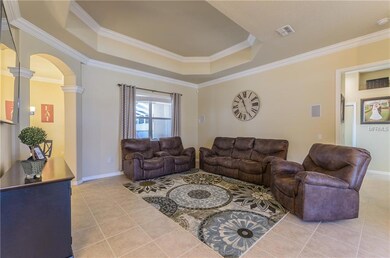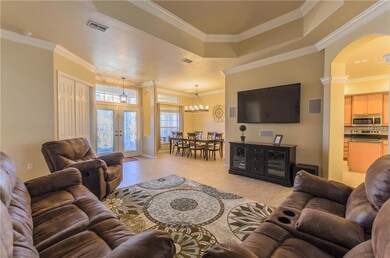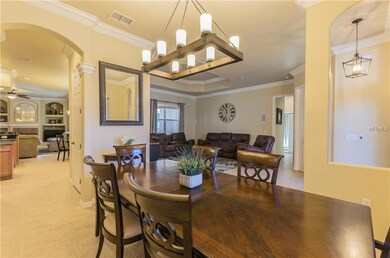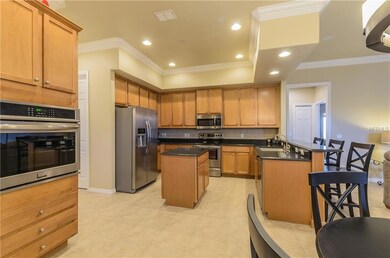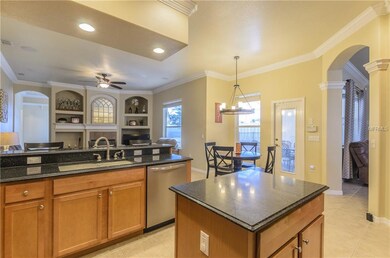
4024 Misty View Dr Spring Hill, FL 34609
Highlights
- Fitness Center
- Gated Community
- Deck
- Screened Pool
- Open Floorplan
- Separate Formal Living Room
About This Home
As of April 2017Beautiful 4 Bedroom, 3 Bath, Pool Home in Pristine Place. Over 2,500 Sq.ft. of perfection. Large Formal Living Room & Formal Dining Room for Entertainment with Crown Molding and Tray Ceiling. Large Gourmet Kitchen consists of Zircon Counters, Stainless Steel Appliances, 42" Cabinets, Large Island and Tray Ceilings ready for your Enjoyment. Kitchen over looks the Large Family Room with Wood-Burning Fireplace. Master Suite with Walk-In Closets and Master Bath has Dual Sinks, Garden Tub and Shower Stall. Split Bedroom Floorplan with Bonus Room behind the Fireplace. Office/Den could be used as extra Bedroom if you desire. Solar Heated In-Ground Pool with Brick Pavers on the Pool Deck. 3 Car Garage for Maximum Storage! Model Perfect Home! LET'S GET IT SOLD!!!
Last Agent to Sell the Property
FUTURE HOME REALTY Brokerage Phone: 800-921-1330 License #3073425 Listed on: 01/12/2017

Home Details
Home Type
- Single Family
Est. Annual Taxes
- $3,112
Year Built
- Built in 2005
Lot Details
- 0.29 Acre Lot
- Child Gate Fence
- Oversized Lot
- Irrigation
HOA Fees
- $55 Monthly HOA Fees
Parking
- 3 Car Attached Garage
- Garage Door Opener
Home Design
- Slab Foundation
- Shingle Roof
- Block Exterior
- Stucco
Interior Spaces
- 2,576 Sq Ft Home
- Open Floorplan
- Built-In Features
- Tray Ceiling
- High Ceiling
- Ceiling Fan
- Wood Burning Fireplace
- Blinds
- Family Room Off Kitchen
- Separate Formal Living Room
- Formal Dining Room
- Bonus Room
- Inside Utility
Kitchen
- Eat-In Kitchen
- Built-In Oven
- Range with Range Hood
- Dishwasher
- Stone Countertops
- Disposal
Flooring
- Laminate
- Ceramic Tile
Bedrooms and Bathrooms
- 4 Bedrooms
- Split Bedroom Floorplan
- Walk-In Closet
- 3 Full Bathrooms
Pool
- Screened Pool
- Solar Heated In Ground Pool
- Heated Spa
- Gunite Pool
- Fence Around Pool
Outdoor Features
- Deck
- Enclosed Patio or Porch
- Rain Gutters
Utilities
- Central Heating and Cooling System
- Electric Water Heater
- High Speed Internet
Listing and Financial Details
- Visit Down Payment Resource Website
- Tax Lot 16
- Assessor Parcel Number R15-223-18-3264-0000-0160
Community Details
Overview
- Pristine Place Ph 5 Subdivision
- The community has rules related to deed restrictions
Recreation
- Tennis Courts
- Recreation Facilities
- Community Playground
- Fitness Center
Security
- Gated Community
Ownership History
Purchase Details
Home Financials for this Owner
Home Financials are based on the most recent Mortgage that was taken out on this home.Purchase Details
Home Financials for this Owner
Home Financials are based on the most recent Mortgage that was taken out on this home.Purchase Details
Purchase Details
Purchase Details
Home Financials for this Owner
Home Financials are based on the most recent Mortgage that was taken out on this home.Purchase Details
Similar Homes in Spring Hill, FL
Home Values in the Area
Average Home Value in this Area
Purchase History
| Date | Type | Sale Price | Title Company |
|---|---|---|---|
| Warranty Deed | $260,000 | Champions Title Services Llc | |
| Warranty Deed | $243,000 | Keystone Title Agency Inc | |
| Interfamily Deed Transfer | -- | -- | |
| Corporate Deed | $44,200 | Allied Title Insurance Inc | |
| Corporate Deed | $47,900 | Keystone Title Agency Inc | |
| Warranty Deed | $147,100 | -- |
Mortgage History
| Date | Status | Loan Amount | Loan Type |
|---|---|---|---|
| Open | $190,000 | New Conventional | |
| Previous Owner | $230,850 | New Conventional | |
| Previous Owner | $288,000 | Credit Line Revolving | |
| Previous Owner | $292,000 | Credit Line Revolving | |
| Previous Owner | $242,600 | Construction |
Property History
| Date | Event | Price | Change | Sq Ft Price |
|---|---|---|---|---|
| 08/17/2018 08/17/18 | Off Market | $260,000 | -- | -- |
| 04/03/2017 04/03/17 | Sold | $260,000 | -3.7% | $101 / Sq Ft |
| 02/11/2017 02/11/17 | Pending | -- | -- | -- |
| 01/12/2017 01/12/17 | For Sale | $269,900 | +11.1% | $105 / Sq Ft |
| 03/25/2016 03/25/16 | Sold | $243,000 | -4.7% | $94 / Sq Ft |
| 02/19/2016 02/19/16 | Pending | -- | -- | -- |
| 01/04/2016 01/04/16 | For Sale | $254,900 | -- | $99 / Sq Ft |
Tax History Compared to Growth
Tax History
| Year | Tax Paid | Tax Assessment Tax Assessment Total Assessment is a certain percentage of the fair market value that is determined by local assessors to be the total taxable value of land and additions on the property. | Land | Improvement |
|---|---|---|---|---|
| 2024 | $4,216 | $280,168 | -- | -- |
| 2023 | $4,216 | $272,008 | $0 | $0 |
| 2022 | $4,129 | $264,085 | $0 | $0 |
| 2021 | $3,557 | $256,393 | $0 | $0 |
| 2020 | $3,909 | $252,853 | $13,167 | $239,686 |
| 2019 | $4,039 | $254,242 | $12,569 | $241,673 |
| 2018 | $3,536 | $230,066 | $18,554 | $211,512 |
| 2017 | $2,591 | $180,783 | $0 | $0 |
| 2016 | $3,112 | $162,325 | $0 | $0 |
| 2015 | $2,092 | $102,086 | $0 | $0 |
| 2014 | $1,654 | $92,805 | $0 | $0 |
Agents Affiliated with this Home
-
John Brokalakis
J
Seller's Agent in 2017
John Brokalakis
FUTURE HOME REALTY
(727) 403-9788
2 in this area
123 Total Sales
-
Christina & Bill DeVine

Buyer's Agent in 2017
Christina & Bill DeVine
COASTAL PROPERTIES GROUP INTERNATIONAL
(813) 486-6639
6 in this area
179 Total Sales
-
A
Seller's Agent in 2016
Anthony Kanaris
RE/MAX
-
J
Buyer's Agent in 2016
Jeff Conway
Skyline Investment Realty
Map
Source: Stellar MLS
MLS Number: W7626156
APN: R15-223-18-3264-0000-0160
- 3464 Misty View Dr
- 3456 Hanging Moss Loop
- 4025 Hanging Moss Loop
- 13417 Whitehaven Ct
- 13480 Twinberry Dr
- 13363 Newcastle Ave
- 13375 Newcastle Ave
- 13454 Golden Lime Ave
- 3460 Sweetgrass Ct
- 13403 Bolton Ct
- 13393 Golden Lime Ave
- 13181 Linzia Ln
- 13481 Pullman Dr
- 4044 Chesterfield Dr
- 3337 Autumn Amber Dr
- 3302 Garden Ave
- 3473 Conifer Loop
- 4119 Autumn Amber Dr
- 3533 Dothan Ave
- 4041 Autumn Amber Dr
