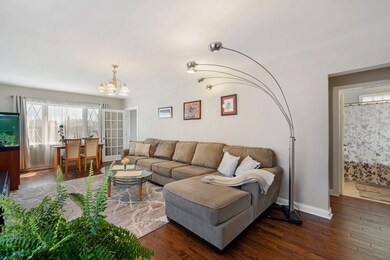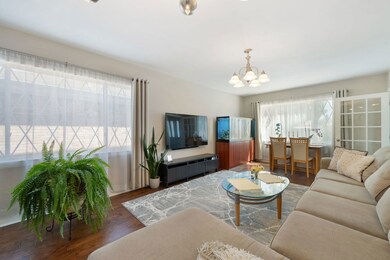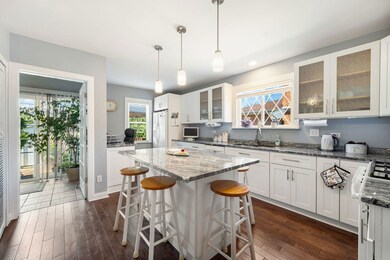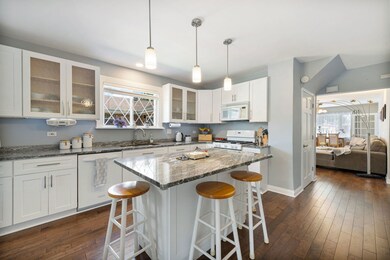
4024 N Ozark Ave Norridge, IL 60706
Irving Woods NeighborhoodHighlights
- Property is near a park
- Wood Flooring
- Granite Countertops
- J Giles Elementary School Rated A
- Bonus Room
- Fenced Yard
About This Home
As of September 2024This is it!!! Look no further than the highly desirable Town of Norridge! Long-time owners have truly loved and cared for this beautiful 4 Bedroom, 3-bathroom charming property. It's a Must See as it's ready for a new family to make their own memories. Over 2040 Sq. ft of living space with natural sunlight throughout every corner of the home. As you open the front door, you will be stepping into the enclosed foyer with a huge closet then entering the main Floor (separately zoned) that offers a spacious living room with hardwood flooring throughout taking you to a nice, updated kitchen with custom cabinets, granite counter tops, walk- in pantry and office/work area. You walk out through an enclosed foyer (once again huge closets) onto a wooden balcony where you can enjoy your morning coffee. The same floor offers a generous 2 bedrooms (walk in closets) and an updated full hallway bathroom. Hardwood stairs take you to the upper level (again, separately zoned) that offers: 2 more generous size bedrooms (1 walk in closet), large bonus room and beautiful hallway full bathroom w/shower. Lots of hallway closet storage. Finished basement, nice bar to entertain, 1/2 bathroom, convenient large laundry room, huge sink & so much additional storage. Large fenced in yard with well-maintained landscape. Tall/ Raised 2 Car Garage - 8ft doors (rare and wow) pickup truck fits with ladders on its roof. Home has a Brand new roof replaced in 2023 (did not involve ins.) MUST SEE!!! Don't miss this buying opportunity to make this your own new home that is near Great Schools, parks, shopping centers and so much more.... Don't Wait & schedule today.
Last Agent to Sell the Property
HomeSmart Connect LLC License #475181343 Listed on: 08/13/2024

Home Details
Home Type
- Single Family
Est. Annual Taxes
- $10,831
Year Built
- Built in 1925
Lot Details
- Fenced Yard
- Paved or Partially Paved Lot
Parking
- 2 Car Detached Garage
- Garage ceiling height seven feet or more
- Garage Transmitter
- Garage Door Opener
- Parking Included in Price
Home Design
- Bungalow
- Asphalt Roof
- Vinyl Siding
- Concrete Perimeter Foundation
Interior Spaces
- 2,040 Sq Ft Home
- 1.5-Story Property
- Built-In Features
- Blinds
- Window Screens
- Open Floorplan
- Bonus Room
- Wood Flooring
Kitchen
- Microwave
- Dishwasher
- Granite Countertops
Bedrooms and Bathrooms
- 4 Bedrooms
- 4 Potential Bedrooms
- Walk-In Closet
Laundry
- Sink Near Laundry
- Gas Dryer Hookup
Finished Basement
- Basement Fills Entire Space Under The House
- Finished Basement Bathroom
Schools
- James Giles Elementary School
- James Giles Middle School
- Ridgewood Comm High School
Utilities
- Zoned Heating and Cooling
- Humidifier
- Heating System Uses Natural Gas
- Lake Michigan Water
Additional Features
- Balcony
- Property is near a park
Ownership History
Purchase Details
Home Financials for this Owner
Home Financials are based on the most recent Mortgage that was taken out on this home.Purchase Details
Purchase Details
Home Financials for this Owner
Home Financials are based on the most recent Mortgage that was taken out on this home.Similar Homes in the area
Home Values in the Area
Average Home Value in this Area
Purchase History
| Date | Type | Sale Price | Title Company |
|---|---|---|---|
| Warranty Deed | $470,000 | None Listed On Document | |
| Deed | -- | None Listed On Document | |
| Warranty Deed | $150,000 | -- |
Mortgage History
| Date | Status | Loan Amount | Loan Type |
|---|---|---|---|
| Open | $376,000 | New Conventional | |
| Previous Owner | $273,000 | New Conventional | |
| Previous Owner | $276,000 | New Conventional | |
| Previous Owner | $312,900 | Credit Line Revolving | |
| Previous Owner | $265,300 | Credit Line Revolving | |
| Previous Owner | $107,000 | Credit Line Revolving | |
| Previous Owner | $78,850 | Stand Alone Second | |
| Previous Owner | $49,500 | Credit Line Revolving | |
| Previous Owner | $142,500 | No Value Available |
Property History
| Date | Event | Price | Change | Sq Ft Price |
|---|---|---|---|---|
| 09/27/2024 09/27/24 | Sold | $470,000 | -2.1% | $230 / Sq Ft |
| 08/25/2024 08/25/24 | Pending | -- | -- | -- |
| 08/13/2024 08/13/24 | For Sale | $479,900 | -- | $235 / Sq Ft |
Tax History Compared to Growth
Tax History
| Year | Tax Paid | Tax Assessment Tax Assessment Total Assessment is a certain percentage of the fair market value that is determined by local assessors to be the total taxable value of land and additions on the property. | Land | Improvement |
|---|---|---|---|---|
| 2024 | $10,831 | $47,000 | $4,914 | $42,086 |
| 2023 | $10,562 | $47,000 | $4,914 | $42,086 |
| 2022 | $10,562 | $47,000 | $4,914 | $42,086 |
| 2021 | $6,857 | $26,957 | $4,347 | $22,610 |
| 2020 | $6,683 | $26,957 | $4,347 | $22,610 |
| 2019 | $6,651 | $30,255 | $4,347 | $25,908 |
| 2018 | $7,099 | $27,791 | $3,591 | $24,200 |
| 2017 | $6,924 | $27,791 | $3,591 | $24,200 |
| 2016 | $6,526 | $27,791 | $3,591 | $24,200 |
| 2015 | $6,820 | $26,780 | $3,118 | $23,662 |
| 2014 | $6,718 | $26,780 | $3,118 | $23,662 |
| 2013 | $5,936 | $26,780 | $3,118 | $23,662 |
Agents Affiliated with this Home
-
Barbara Mackowiak
B
Seller's Agent in 2024
Barbara Mackowiak
HomeSmart Connect LLC
(708) 355-1255
1 in this area
14 Total Sales
-
Megan Sullivan

Buyer's Agent in 2024
Megan Sullivan
Compass
(773) 909-3749
1 in this area
22 Total Sales
Map
Source: Midwest Real Estate Data (MRED)
MLS Number: 12136638
APN: 12-13-314-025-0000
- 4024 N Overhill Ave
- 4042 N Overhill Ave
- 4044 N Overhill Ave
- 3919 N Oriole Ave
- 4212 N Ottawa Ave
- 4236 N Ozark Ave
- 3952 N Oleander Ave
- 4224 N Oriole Ave
- 7443 W Irving Park Rd Unit 4E
- 3925 N Olcott Ave
- 4304 N Oriole Ave
- 3926 N Page Ave
- 3826 N Pacific Ave
- 7713 W Forest Preserve Ave
- 7431 W Forest Preserve Ave
- 3826 N Page Ave
- 3755 N Page Ave
- 3725 N Pacific Ave
- 4130 N Oketo Ave
- 3819 N Panama Ave





