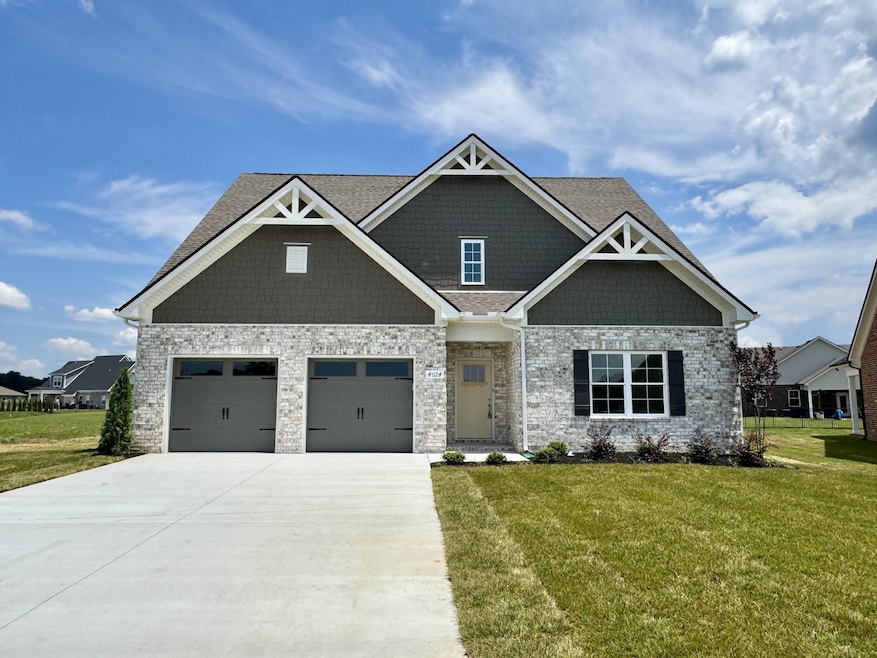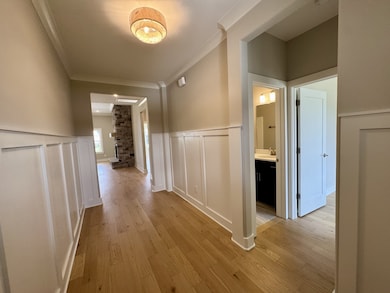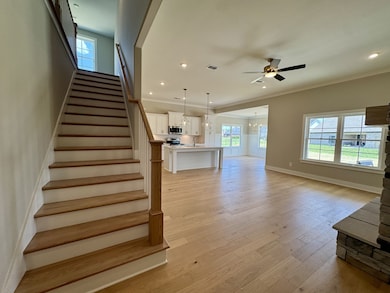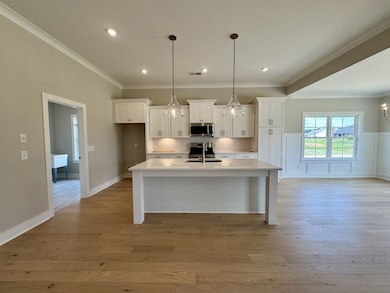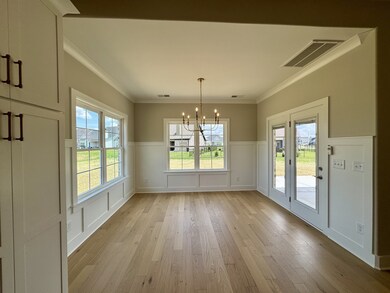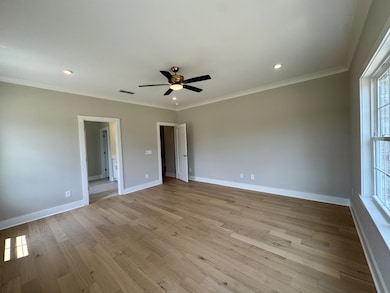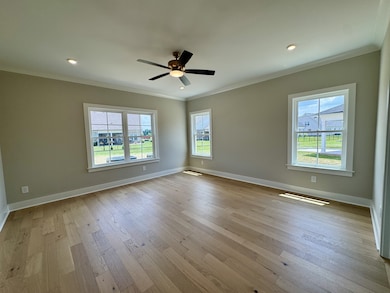4024 Runyan Cove Murfreesboro, TN 37127
Estimated payment $3,622/month
Highlights
- Clubhouse
- Wood Flooring
- Great Room
- Buchanan Elementary School Rated A-
- 1 Fireplace
- Community Pool
About This Home
*Harney Homes is offering rates as low as 4.99% 30-year fixed with payments as low as $3,461 OR covering all closing costs, and only $100 earnest money reserves your home (with use of preferred lender & title company)!* The Harney Homes Fishers Walk plan is an open-concept layout with primary suite and guest room with full bath on the main level. Upstairs offers two bedrooms with large closets, a full bath, and a spacious bonus room. Upgrades include hardwood throughout the downstairs, tile in wet areas, quartz kitchen counters, wooden stairs, crown molding, stone gas fireplace, and a covered back patio. Home also features an epoxy garage floor, tankless water heater, and walk-in attic. In the popular neighborhood, The Maples! Reach out for a ground up presale!
Listing Agent
Maples Realty & Auction Co. Brokerage Phone: 6153972680 License # 282058 Listed on: 10/24/2025
Home Details
Home Type
- Single Family
Est. Annual Taxes
- $389
Year Built
- Built in 2025
Lot Details
- 0.33 Acre Lot
HOA Fees
- $70 Monthly HOA Fees
Parking
- 2 Car Attached Garage
- Front Facing Garage
Home Design
- Brick Exterior Construction
Interior Spaces
- 3,079 Sq Ft Home
- Property has 2 Levels
- Crown Molding
- 1 Fireplace
- Great Room
- Combination Dining and Living Room
Kitchen
- Eat-In Kitchen
- Microwave
- Dishwasher
- Disposal
Flooring
- Wood
- Carpet
- Tile
Bedrooms and Bathrooms
- 4 Bedrooms | 2 Main Level Bedrooms
- Walk-In Closet
- 3 Full Bathrooms
- Double Vanity
Schools
- Buchanan Elementary School
- Whitworth-Buchanan Middle School
- Riverdale High School
Utilities
- Central Heating and Cooling System
- Underground Utilities
Listing and Financial Details
- Property Available on 7/18/25
- Tax Lot 37
- Assessor Parcel Number 135E B 04500 R0134745
Community Details
Overview
- Association fees include ground maintenance, recreation facilities
- The Maples Sec 6 Subdivision
Amenities
- Clubhouse
Recreation
- Tennis Courts
- Community Playground
- Community Pool
Map
Home Values in the Area
Average Home Value in this Area
Tax History
| Year | Tax Paid | Tax Assessment Tax Assessment Total Assessment is a certain percentage of the fair market value that is determined by local assessors to be the total taxable value of land and additions on the property. | Land | Improvement |
|---|---|---|---|---|
| 2025 | $389 | $13,750 | $13,750 | $0 |
| 2024 | $389 | $13,750 | $13,750 | $0 |
Property History
| Date | Event | Price | List to Sale | Price per Sq Ft |
|---|---|---|---|---|
| 11/06/2025 11/06/25 | Pending | -- | -- | -- |
| 10/24/2025 10/24/25 | For Sale | $667,900 | -- | $217 / Sq Ft |
Source: Realtracs
MLS Number: 3033409
APN: 135E-B-045.00-000
- 4110 Fargo Ct
- 4115 Andes Dr
- 4109 Cile Ct
- 4113 Cile Ct
- 5560 Sinclair St
- 3923 Gilreath Place
- 5552 Sinclair St
- 5548 Sinclair St
- 5544 Sinclair St
- 5517 Sinclair St
- 5540 Sinclair St
- 5541 Sinclair St
- 5524 Sinclair St
- 5520 Sinclair St
- 5512 Sinclair St
- 4205 McCown Way
- 4209 McCown Way
- 5640 Maples Retreat Dr
- 4213 McCown Way
- 4111 Flanders Dr
