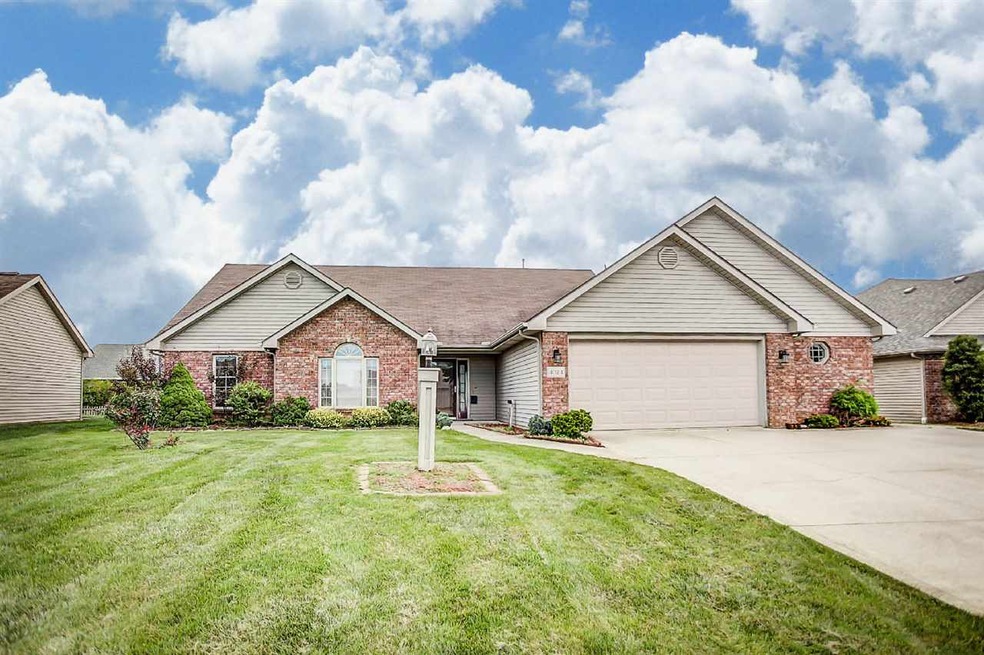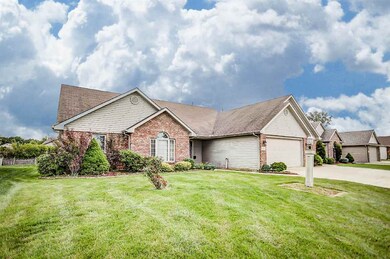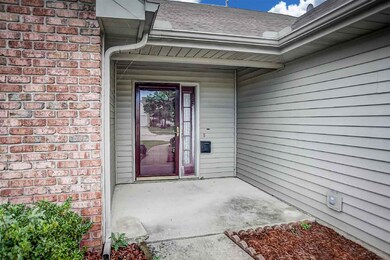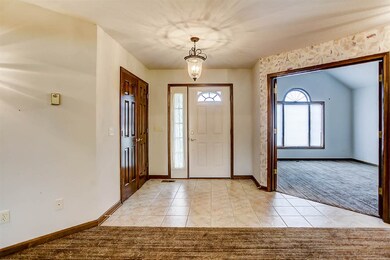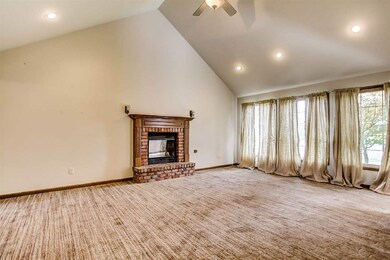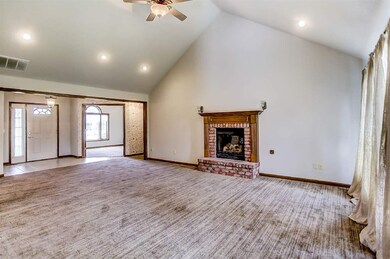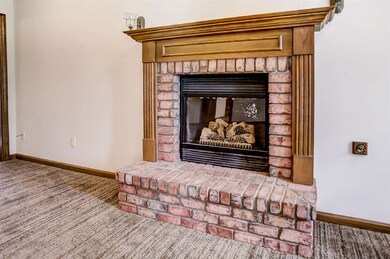
4024 Shoreline Blvd New Haven, IN 46774
Highlights
- Traditional Architecture
- Workshop
- Eat-In Kitchen
- Cathedral Ceiling
- 2 Car Attached Garage
- Walk-In Closet
About This Home
As of June 2019Be sure to check out this amazing ranch home in Ashford Lakes! This open concept 3 bedroom home has a beautiful and spacious great room with a cathedral ceiling and a fireplace. There are lots of windows in this living space letting in lots of natural light making it nice and bright! You will enjoy the large eat-in kitchen which has a great breakfast bar and lots of cabinets for all of your kitchen storage needs. This home boasts a nice bonus room with beautiful flooring which can be used as an office space, reading room, kids play room, etc. It's a blank canvas waiting just for you! You will love the spacious master bedroom with its own bath and huge walk-in closet. The master bath has a nice and deep soaking tub perfect for relaxation and a separate shower for convenience. Make your way out back to find a large backyard with a privacy fence. The perfectly manicured yard has mature trees and a nice patio great for entertaining family and friends! This home has a great pond view as well! There is a 2-car attached garage with an attached space for a workshop or storage that is 34 x 9. The garage also has a great stairwell leading up to a huge attic. With a great neighborhood and amazing curb appeal, this won't be on the market long.
Last Agent to Sell the Property
Austin Cheviron
eXp Realty, LLC

Home Details
Home Type
- Single Family
Est. Annual Taxes
- $1,677
Year Built
- Built in 2000
Lot Details
- 10,393 Sq Ft Lot
- Lot Dimensions are 145 x 77 x 129 x 80
- Wood Fence
- Level Lot
HOA Fees
- $10 Monthly HOA Fees
Parking
- 2 Car Attached Garage
- Garage Door Opener
Home Design
- Traditional Architecture
- Brick Exterior Construction
- Slab Foundation
- Wood Siding
Interior Spaces
- 1,915 Sq Ft Home
- 1-Story Property
- Cathedral Ceiling
- Ceiling Fan
- Living Room with Fireplace
- Workshop
- Walkup Attic
- Gas And Electric Dryer Hookup
Kitchen
- Eat-In Kitchen
- Breakfast Bar
- Gas Oven or Range
- Disposal
Bedrooms and Bathrooms
- 3 Bedrooms
- Walk-In Closet
- Garden Bath
Utilities
- Forced Air Heating and Cooling System
Listing and Financial Details
- Assessor Parcel Number 02-13-14-479-009.000-041
Ownership History
Purchase Details
Home Financials for this Owner
Home Financials are based on the most recent Mortgage that was taken out on this home.Purchase Details
Home Financials for this Owner
Home Financials are based on the most recent Mortgage that was taken out on this home.Map
Similar Homes in the area
Home Values in the Area
Average Home Value in this Area
Purchase History
| Date | Type | Sale Price | Title Company |
|---|---|---|---|
| Contract Of Sale | $180,000 | Fidelity National Ttl Co Llc | |
| Warranty Deed | -- | Fidelity National Ttl Co Llc | |
| Warranty Deed | -- | Trademark Title |
Mortgage History
| Date | Status | Loan Amount | Loan Type |
|---|---|---|---|
| Previous Owner | $152,093 | FHA | |
| Closed | $0 | Seller Take Back |
Property History
| Date | Event | Price | Change | Sq Ft Price |
|---|---|---|---|---|
| 06/24/2019 06/24/19 | Sold | $196,000 | -1.0% | $102 / Sq Ft |
| 05/15/2019 05/15/19 | Pending | -- | -- | -- |
| 05/14/2019 05/14/19 | Price Changed | $197,900 | -1.0% | $103 / Sq Ft |
| 05/07/2019 05/07/19 | For Sale | $199,900 | +29.1% | $104 / Sq Ft |
| 12/01/2016 12/01/16 | Sold | $154,900 | -3.1% | $81 / Sq Ft |
| 11/03/2016 11/03/16 | Pending | -- | -- | -- |
| 09/27/2016 09/27/16 | For Sale | $159,900 | -- | $83 / Sq Ft |
Tax History
| Year | Tax Paid | Tax Assessment Tax Assessment Total Assessment is a certain percentage of the fair market value that is determined by local assessors to be the total taxable value of land and additions on the property. | Land | Improvement |
|---|---|---|---|---|
| 2024 | $2,330 | $280,800 | $25,900 | $254,900 |
| 2022 | $2,197 | $219,700 | $25,900 | $193,800 |
| 2021 | $1,951 | $195,100 | $25,900 | $169,200 |
| 2020 | $1,933 | $193,300 | $25,900 | $167,400 |
| 2019 | $1,912 | $190,700 | $25,900 | $164,800 |
| 2018 | $1,785 | $178,500 | $25,900 | $152,600 |
| 2017 | $1,753 | $174,800 | $25,900 | $148,900 |
| 2016 | $1,697 | $169,200 | $25,900 | $143,300 |
| 2014 | $1,611 | $161,100 | $33,700 | $127,400 |
| 2013 | $1,605 | $160,500 | $27,300 | $133,200 |
Source: Indiana Regional MLS
MLS Number: 201644924
APN: 02-13-14-479-009.000-041
- 4173 Shoreline Blvd
- 8973 Nautical Way
- 4524 Timber Creek Pkwy
- 4514 Greenridge Way
- 4528 Timber Creek Pkwy
- 4626 Pinestone Dr
- 4776 Falcon Pkwy
- 4820 Pinestone Dr
- 4775 Zelt Cove
- 4805 Falcon Pkwy
- 9487 Falcon Way
- 9324 Arrow Pass
- 3586 Canal Square Dr
- 3584 Canal Square Dr
- 3577 Canal Square Dr
- 3575 Canal Square Dr
- 3607 Canal Square Dr Unit 2
- 10209 Buckshire Ct
- 10237 Silver Rock Chase
- 10348 Silver Rock Chase
