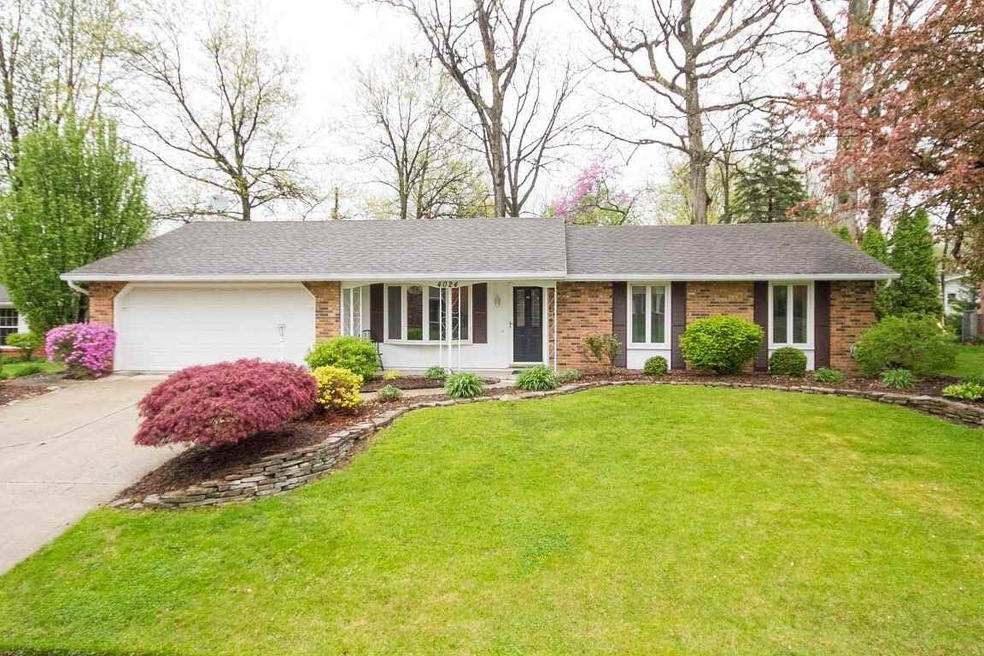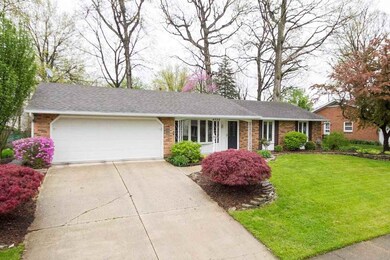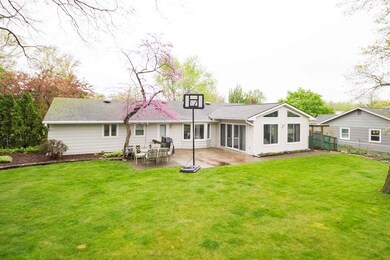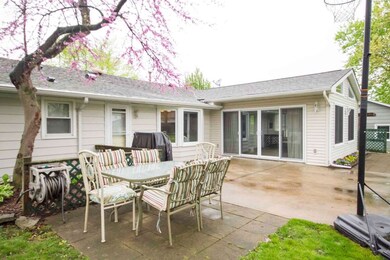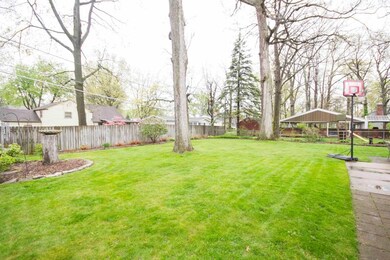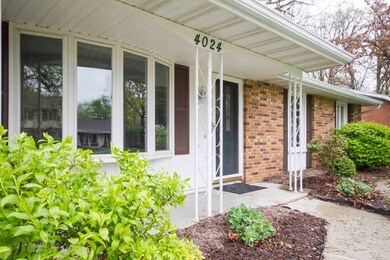
4024 Stanton Dr Fort Wayne, IN 46815
Bullerman Park Forest NeighborhoodEstimated Value: $228,000 - $245,000
Highlights
- Primary Bedroom Suite
- Ranch Style House
- 2 Car Attached Garage
- Vaulted Ceiling
- Community Pool
- Forced Air Heating and Cooling System
About This Home
As of June 2016This Is What You Have Been Waiting For! A Spacious Ranch With Tons Of Updates, Natural Light, Fenced Backyard That Has Been Professionally Landscaped! Enjoy The Newer Laminate Floor In The Kitchen, Dining Room And Great Room With Walls Of Windows! Kitchen Has Been Recently Remodeled With Newer Cabinets, Countertops And Nice Pantry For Storage. The Bay Window Provides A Nice Eating Area With Great View Of Backyard! The Family Room Is Currently Being Used As An Office. The Master Suite Is Good Size And Has Double Closet Space. Updates Abound With Newer Roof, Windows, Hot Water Heater, Electrical Panel, Spanish Laced Ceilings, Flooring, Appliances, Bathroom Flooring-Tile & Vanity. All Kitchen Appliances To Stay. This Home Has Been Meticulously Cared For!
Home Details
Home Type
- Single Family
Est. Annual Taxes
- $958
Year Built
- Built in 1967
Lot Details
- 0.27 Acre Lot
- Lot Dimensions are 90x130
- Privacy Fence
- Chain Link Fence
- Level Lot
Parking
- 2 Car Attached Garage
- Garage Door Opener
Home Design
- Ranch Style House
- Brick Exterior Construction
- Slab Foundation
Interior Spaces
- 1,896 Sq Ft Home
- Vaulted Ceiling
- Laminate Flooring
- Electric Dryer Hookup
Kitchen
- Electric Oven or Range
- Disposal
Bedrooms and Bathrooms
- 3 Bedrooms
- Primary Bedroom Suite
- 2 Full Bathrooms
Additional Features
- Suburban Location
- Forced Air Heating and Cooling System
Community Details
- Community Pool
Listing and Financial Details
- Assessor Parcel Number 02-08-28-180-003.000-072
Ownership History
Purchase Details
Home Financials for this Owner
Home Financials are based on the most recent Mortgage that was taken out on this home.Purchase Details
Home Financials for this Owner
Home Financials are based on the most recent Mortgage that was taken out on this home.Purchase Details
Home Financials for this Owner
Home Financials are based on the most recent Mortgage that was taken out on this home.Similar Homes in the area
Home Values in the Area
Average Home Value in this Area
Purchase History
| Date | Buyer | Sale Price | Title Company |
|---|---|---|---|
| Johnson John J | -- | None Available | |
| Friend David M | -- | Lawyers Title | |
| Davis Joseph M | -- | None Available |
Mortgage History
| Date | Status | Borrower | Loan Amount |
|---|---|---|---|
| Previous Owner | Friend David M | $98,300 | |
| Previous Owner | Davis Joseph M | $110,953 | |
| Previous Owner | Stinson David E | $106,808 | |
| Previous Owner | Stinson David E | $20,000 |
Property History
| Date | Event | Price | Change | Sq Ft Price |
|---|---|---|---|---|
| 06/03/2016 06/03/16 | Sold | $130,000 | -3.0% | $69 / Sq Ft |
| 05/05/2016 05/05/16 | Pending | -- | -- | -- |
| 05/03/2016 05/03/16 | For Sale | $134,000 | +9.0% | $71 / Sq Ft |
| 08/30/2013 08/30/13 | Sold | $122,900 | 0.0% | $65 / Sq Ft |
| 07/31/2013 07/31/13 | Pending | -- | -- | -- |
| 07/22/2013 07/22/13 | For Sale | $122,900 | -- | $65 / Sq Ft |
Tax History Compared to Growth
Tax History
| Year | Tax Paid | Tax Assessment Tax Assessment Total Assessment is a certain percentage of the fair market value that is determined by local assessors to be the total taxable value of land and additions on the property. | Land | Improvement |
|---|---|---|---|---|
| 2024 | $2,154 | $202,500 | $31,200 | $171,300 |
| 2022 | $2,036 | $181,600 | $31,200 | $150,400 |
| 2021 | $1,588 | $143,500 | $19,200 | $124,300 |
| 2020 | $1,387 | $128,500 | $19,200 | $109,300 |
| 2019 | $1,356 | $126,200 | $19,200 | $107,000 |
| 2018 | $1,227 | $114,100 | $19,200 | $94,900 |
| 2017 | $1,222 | $112,400 | $19,200 | $93,200 |
| 2016 | $955 | $97,700 | $19,200 | $78,500 |
| 2014 | $1,018 | $101,900 | $19,200 | $82,700 |
| 2013 | $902 | $96,700 | $19,200 | $77,500 |
Agents Affiliated with this Home
-
Lori Stinson

Seller's Agent in 2016
Lori Stinson
North Eastern Group Realty
(260) 415-9702
209 Total Sales
-
Michael Stevens

Buyer's Agent in 2016
Michael Stevens
Coldwell Banker Real Estate Group
(260) 415-3623
42 Total Sales
-
Judy Baumgartner

Seller's Agent in 2013
Judy Baumgartner
CENTURY 21 Bradley Realty, Inc
(260) 486-6800
16 Total Sales
-
Clay Weir

Seller Co-Listing Agent in 2013
Clay Weir
Weir Real Estate Inc.
(260) 433-7616
1 in this area
35 Total Sales
-
David Graney

Buyer's Agent in 2013
David Graney
Keller Williams Realty Group
(260) 466-9686
1 in this area
73 Total Sales
Map
Source: Indiana Regional MLS
MLS Number: 201619399
APN: 02-08-28-180-003.000-072
- 4031 Hedwig Dr
- 5434 Lawford Ln
- 5433 Hewitt Ln
- 5040 Stellhorn Rd
- 3609 Delray Dr
- 3817 Walden Run
- 5317 Stellhorn Rd
- 5603 Martys Hill Place
- 5410 Butterfield Dr
- 3713 Well Meadow Place
- 4004 Darwood Dr
- 3935 Willshire Ct
- 4612 Trier Rd
- 4328 Oakhurst Dr
- 3311 Jonquil Dr
- 6023 Birchdale Dr
- 4893 Woodway Dr
- 7286 Starks (Lot 11) Blvd
- 7342 Starks (Lot 8) Blvd
- 5205 Tunbridge Crossing
- 4024 Stanton Dr
- 4016 Stanton Dr
- 4032 Stanton Dr
- 4025 Hedwig Dr
- 4015 Hedwig Dr
- 4023 Stanton Dr
- 4008 Stanton Dr
- 4040 Stanton Dr
- 4031 Stanton Dr
- 4015 Stanton Dr
- 4039 Hedwig Dr
- 4007 Hedwig Dr
- 4007 Stanton Dr
- 3934 Stanton Dr
- 4109 Stanton Dr
- 5022 Louden Dr
- 3933 Hedwig Dr
- 4024 Hedwig Dr
- 4032 Hedwig Dr
- 3933 Stanton Dr
