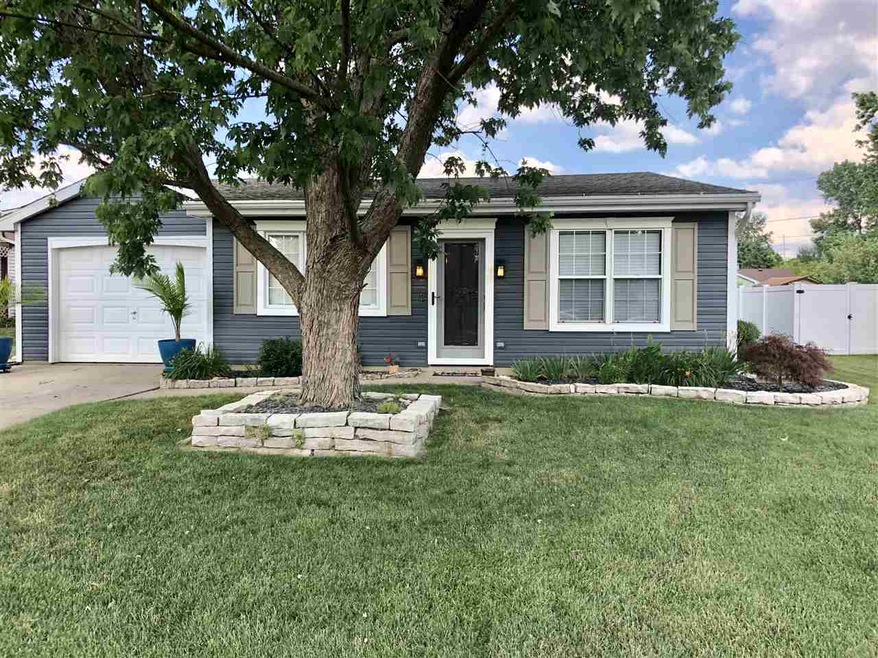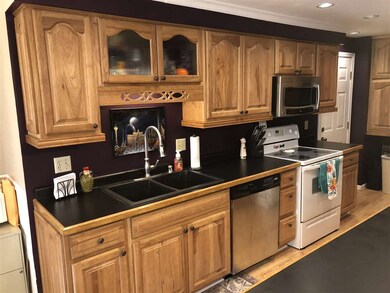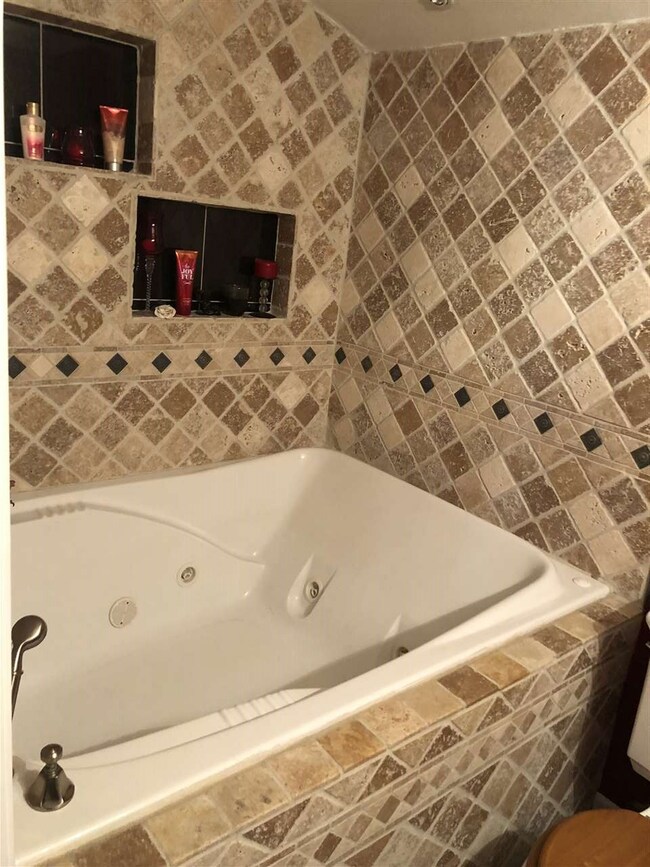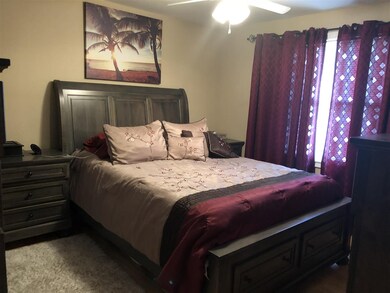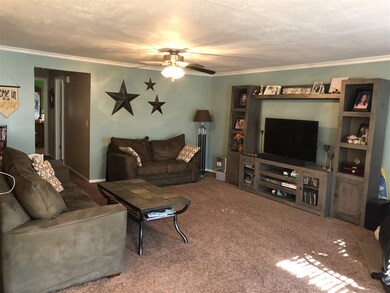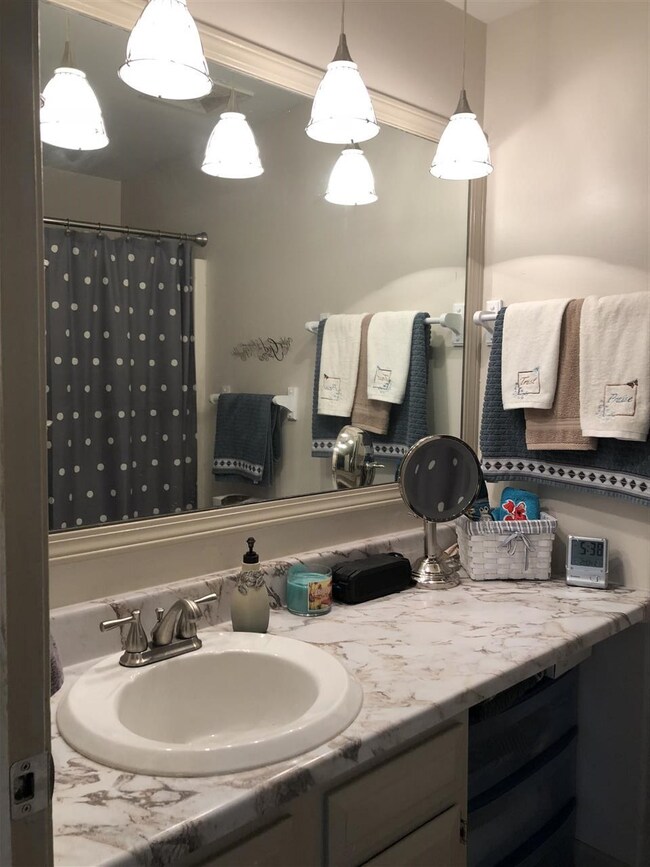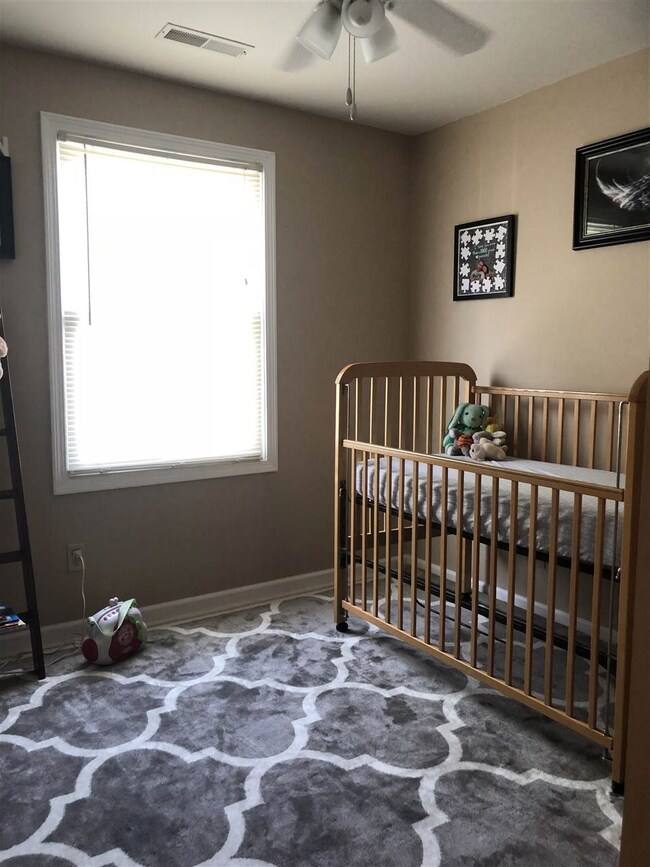
4024 Vail Ct Fort Wayne, IN 46808
Franke Park NeighborhoodHighlights
- Ranch Style House
- Home Security System
- Level Lot
- 1 Car Attached Garage
- Forced Air Heating and Cooling System
- Carpet
About This Home
As of July 2018You will be captivated by the curb appeal on this beautiful ranch home! From the new siding and new roof, the curb appeal will be sure to Lure you in! Once inside, you'll find a Updated kitchen with Quality custom cabinetry and breakfast nook and a spacious Living room! There are 4 bedrooms and 2 full baths, and the Master Bedroom has it's own bath compete with Tiled Jacuzzi tub and walk in closet! The Deck is 570 sq. ft and sure to make your entertaining a success! This home is immaculate and ready for you to call home!
Home Details
Home Type
- Single Family
Est. Annual Taxes
- $651
Year Built
- Built in 1980
Lot Details
- 7,405 Sq Ft Lot
- Lot Dimensions are 60 x 125
- Level Lot
Parking
- 1 Car Attached Garage
- Driveway
Home Design
- Ranch Style House
- Slab Foundation
- Shingle Roof
- Asphalt Roof
- Vinyl Construction Material
Flooring
- Carpet
- Vinyl
Bedrooms and Bathrooms
- 4 Bedrooms
- 2 Full Bathrooms
Schools
- Franke Park Elementary School
- Northwood Middle School
- North Side High School
Utilities
- Forced Air Heating and Cooling System
- Heating System Uses Gas
Community Details
- Seneca Hill Subdivision
Listing and Financial Details
- Assessor Parcel Number 02-07-27-206-010.000-073
Ownership History
Purchase Details
Home Financials for this Owner
Home Financials are based on the most recent Mortgage that was taken out on this home.Purchase Details
Home Financials for this Owner
Home Financials are based on the most recent Mortgage that was taken out on this home.Similar Homes in Fort Wayne, IN
Home Values in the Area
Average Home Value in this Area
Purchase History
| Date | Type | Sale Price | Title Company |
|---|---|---|---|
| Deed | $124,000 | -- | |
| Warranty Deed | $124,000 | Meridian Title Co | |
| Warranty Deed | -- | Metropolitan Title |
Mortgage History
| Date | Status | Loan Amount | Loan Type |
|---|---|---|---|
| Open | $119,500 | New Conventional | |
| Closed | $120,250 | New Conventional | |
| Previous Owner | $83,460 | FHA | |
| Previous Owner | $3,400 | Stand Alone Second |
Property History
| Date | Event | Price | Change | Sq Ft Price |
|---|---|---|---|---|
| 07/27/2018 07/27/18 | Sold | $124,000 | -1.5% | $94 / Sq Ft |
| 07/04/2018 07/04/18 | Price Changed | $125,900 | +5.0% | $95 / Sq Ft |
| 07/03/2018 07/03/18 | Pending | -- | -- | -- |
| 07/02/2018 07/02/18 | For Sale | $119,900 | +41.1% | $91 / Sq Ft |
| 10/07/2014 10/07/14 | Sold | $85,000 | +0.1% | $64 / Sq Ft |
| 08/29/2014 08/29/14 | Pending | -- | -- | -- |
| 08/25/2014 08/25/14 | For Sale | $84,900 | -- | $64 / Sq Ft |
Tax History Compared to Growth
Tax History
| Year | Tax Paid | Tax Assessment Tax Assessment Total Assessment is a certain percentage of the fair market value that is determined by local assessors to be the total taxable value of land and additions on the property. | Land | Improvement |
|---|---|---|---|---|
| 2024 | $1,844 | $184,100 | $15,600 | $168,500 |
| 2022 | $1,471 | $138,400 | $15,600 | $122,800 |
| 2021 | $1,207 | $118,100 | $15,600 | $102,500 |
| 2020 | $1,195 | $116,600 | $15,600 | $101,000 |
| 2019 | $963 | $101,600 | $15,600 | $86,000 |
| 2018 | $685 | $86,000 | $15,600 | $70,400 |
| 2017 | $651 | $82,900 | $15,600 | $67,300 |
| 2016 | $578 | $79,000 | $15,600 | $63,400 |
| 2014 | $481 | $73,600 | $15,600 | $58,000 |
| 2013 | $1,484 | $71,600 | $15,600 | $56,000 |
Agents Affiliated with this Home
-
Melissa Maddox

Seller's Agent in 2018
Melissa Maddox
North Eastern Group Realty
(260) 760-8734
266 Total Sales
-
Tug Pierson

Buyer's Agent in 2018
Tug Pierson
RE/MAX
(260) 413-7218
94 Total Sales
-
Karen Wagner
K
Seller's Agent in 2014
Karen Wagner
Mike Thomas Assoc., Inc
(260) 341-5690
42 Total Sales
Map
Source: Indiana Regional MLS
MLS Number: 201828913
APN: 02-07-27-206-010.000-073
- 1217 Normandale Dr
- 4114 Harris Meadow Ct
- 2310-2312 Versailles Village Place
- 3434 Butler Ct
- 2620 Coliseum Blvd W
- 2707 Stanford Ave
- 634 Russell Ave
- 0 Sherman Blvd
- 2521 Stanford Ave
- 2510 Stanford Ave
- 2714 Sterling St
- 2505 Stanford Ave
- 2431 Saint Marys Ave
- 2937 Westbrook Dr Unit A-314
- 2402 Cambridge Blvd
- 2502 Sherman Blvd
- 730 Goshen Ave
- 2927 Westbrook Dr Unit B-119
- 3229 Lima Rd
- 525 Irene Ave
