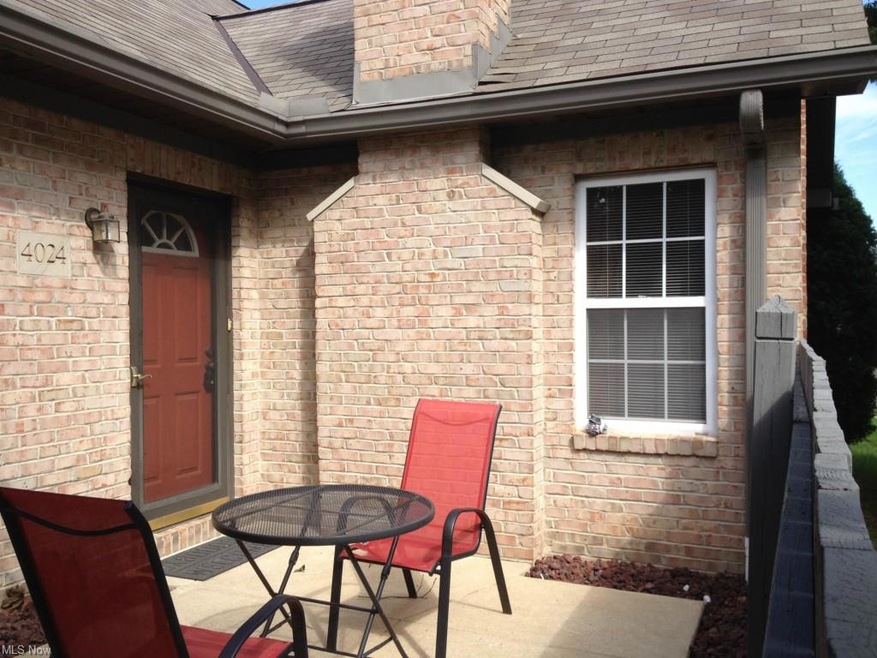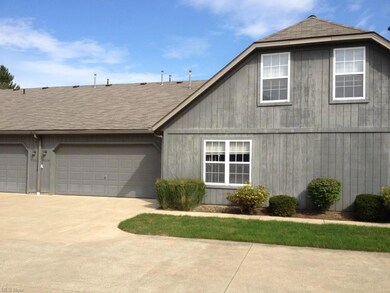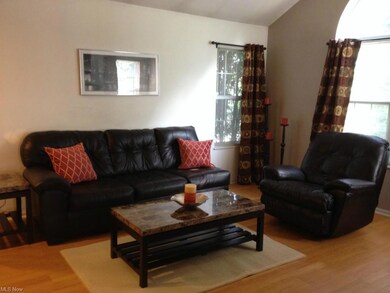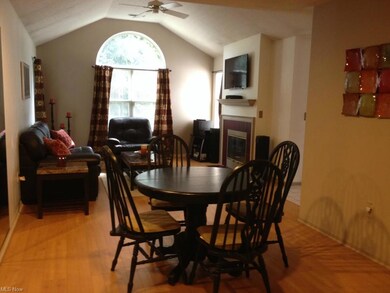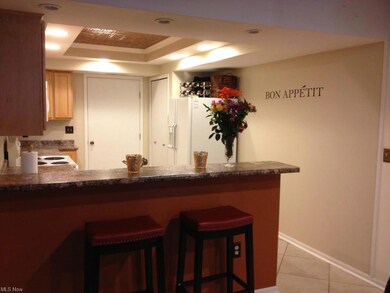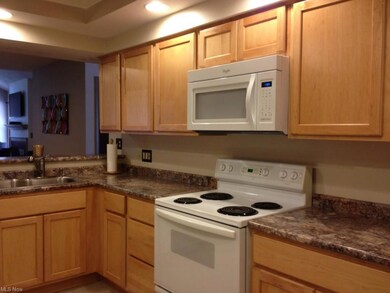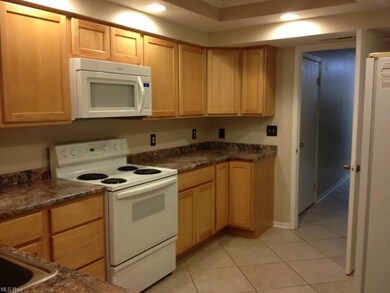
Estimated Value: $247,000 - $268,000
Highlights
- Cape Cod Architecture
- 2 Car Direct Access Garage
- Wood Fence
- 1 Fireplace
- Forced Air Heating and Cooling System
- 4-minute walk to Oregon Trail Park
About This Home
As of December 2014You truly don't want to miss this gorgeous condo! Beautifully updated and maintained. Newer kitchen in June 2013 with natural maple Kraftmaid cabinetry, ceramic flooring, countertops and all appliances! Ceramic flooring in laundry room and office area. Newer wood laminate flooring in living room/dining area, family room and first floor master bedroom. Newer lighting/ceiling fans throughout. First floor master bedroom! Walk-in closets and full bath for each bedroom. Half bath off hallway on first floor. You can't ask for anything more at this price. A truly delightful condo!
Property Details
Home Type
- Condominium
Year Built
- Built in 1994
Lot Details
- Wood Fence
Home Design
- Cape Cod Architecture
- Brick Exterior Construction
- Asphalt Roof
- Cedar
Interior Spaces
- 1,852 Sq Ft Home
- 1.5-Story Property
- 1 Fireplace
Kitchen
- Range
- Microwave
- Dishwasher
Bedrooms and Bathrooms
- 2 Bedrooms
Parking
- 2 Car Direct Access Garage
- Garage Drain
- Garage Door Opener
Utilities
- Forced Air Heating and Cooling System
- Heating System Uses Gas
Community Details
- $218 Annual Maintenance Fee
- Maintenance fee includes Association Insurance, Exterior Building, Landscaping, Property Management, Reserve Fund, Snow Removal, Trash Removal
- Villas At Oregon Trails Community
Listing and Financial Details
- Assessor Parcel Number 5615049
Ownership History
Purchase Details
Home Financials for this Owner
Home Financials are based on the most recent Mortgage that was taken out on this home.Purchase Details
Home Financials for this Owner
Home Financials are based on the most recent Mortgage that was taken out on this home.Purchase Details
Home Financials for this Owner
Home Financials are based on the most recent Mortgage that was taken out on this home.Purchase Details
Home Financials for this Owner
Home Financials are based on the most recent Mortgage that was taken out on this home.Purchase Details
Home Financials for this Owner
Home Financials are based on the most recent Mortgage that was taken out on this home.Purchase Details
Home Financials for this Owner
Home Financials are based on the most recent Mortgage that was taken out on this home.Similar Homes in Stow, OH
Home Values in the Area
Average Home Value in this Area
Purchase History
| Date | Buyer | Sale Price | Title Company |
|---|---|---|---|
| Faranda Christine M | $121,000 | None Available | |
| Depaul Sarah M | $151,500 | Chicago Title Insurance Co | |
| Miller Robert L | $134,800 | Midland Commerce Group | |
| Bronson Cressman D | $127,000 | Midland Commerce Group | |
| Albright Sandra | $128,000 | -- | |
| Dufore Kathleen | $126,615 | -- |
Mortgage History
| Date | Status | Borrower | Loan Amount |
|---|---|---|---|
| Closed | Faranda Christine M | $21,000 | |
| Open | Faranda Christine M | $96,800 | |
| Previous Owner | Depaul Sarah M | $50,000 | |
| Previous Owner | Miller Robert L | $27,868 | |
| Previous Owner | Miller Robert L | $120,000 | |
| Previous Owner | Miller Robert L | $104,250 | |
| Previous Owner | Miller Robert L | $27,800 | |
| Previous Owner | Miller Robert L | $129,010 | |
| Previous Owner | Bronson Cressman D | $114,300 | |
| Previous Owner | Albright Sandra | $88,000 | |
| Previous Owner | Dufore Kathleen | $100,000 |
Property History
| Date | Event | Price | Change | Sq Ft Price |
|---|---|---|---|---|
| 12/29/2014 12/29/14 | Sold | $121,000 | -6.9% | $65 / Sq Ft |
| 11/17/2014 11/17/14 | Pending | -- | -- | -- |
| 09/15/2014 09/15/14 | For Sale | $129,900 | -- | $70 / Sq Ft |
Tax History Compared to Growth
Tax History
| Year | Tax Paid | Tax Assessment Tax Assessment Total Assessment is a certain percentage of the fair market value that is determined by local assessors to be the total taxable value of land and additions on the property. | Land | Improvement |
|---|---|---|---|---|
| 2025 | $3,990 | $70,568 | $6,955 | $63,613 |
| 2024 | $3,990 | $70,568 | $6,955 | $63,613 |
| 2023 | $3,990 | $70,568 | $6,955 | $63,613 |
| 2022 | $3,369 | $52,501 | $5,996 | $46,505 |
| 2021 | $3,018 | $52,501 | $5,996 | $46,505 |
| 2020 | $3,522 | $62,540 | $6,000 | $56,540 |
| 2019 | $2,573 | $42,440 | $6,000 | $36,440 |
| 2018 | $2,531 | $42,440 | $6,000 | $36,440 |
| 2017 | $2,602 | $42,440 | $6,000 | $36,440 |
| 2016 | $2,678 | $42,440 | $6,000 | $36,440 |
| 2015 | $2,602 | $42,440 | $6,000 | $36,440 |
| 2014 | $2,604 | $42,440 | $6,000 | $36,440 |
| 2013 | $3,027 | $49,820 | $6,000 | $43,820 |
Agents Affiliated with this Home
-
Cindy Boggs
C
Seller's Agent in 2014
Cindy Boggs
Howard Hanna
(330) 322-7999
9 Total Sales
-
Adam Kaufman

Buyer's Agent in 2014
Adam Kaufman
Howard Hanna
(216) 299-3535
1 in this area
677 Total Sales
Map
Source: MLS Now
MLS Number: 3653698
APN: 56-15049
- 4018 Villas Dr Unit 4018
- 3866 Woodbury Oval Unit 91
- 3853 Lake Run Blvd
- 3888 Lake Run Blvd
- 2583 Merria Rd
- 2943 Crown Pointe Dr
- 2669 Graham Rd
- 4469 Kenneth Trail
- 3866 Hile Rd
- 0 Vira Rd
- 0 Pardee Rd
- 4285 Baird Rd
- 4664 Edgewater Dr
- 3807 Osage St Unit 3811
- Lot 1 Newcomer Rd
- Lot 4 Newcomer Rd
- 3777-3781 Osage St
- 4091 Burton Dr
- 3321 Crown Pointe Dr
- 3707 Osage St
- 4024 Villas Dr Unit 4024
- 4026 Villas Dr Unit 4026
- 4022 Villas Dr Unit 4022
- 4028 Villas Dr
- 4016 Villas Dr
- 4014 Villas Dr
- 4012 Villas Dr
- 4033 Villas Dr
- 4035 Villas Dr
- 4008 Villas Dr
- 4006 Villas Dr
- 4037 Villas Dr
- 4031 Villas Dr
- 4004 Villas Dr Unit 4004
- 4002 Villas Dr
- 2950 Graham Rd
- 3998 Villas Dr Unit 3998
- 3996 Villas Dr
- 3992 Villas Dr
- 3994 Villas Dr
