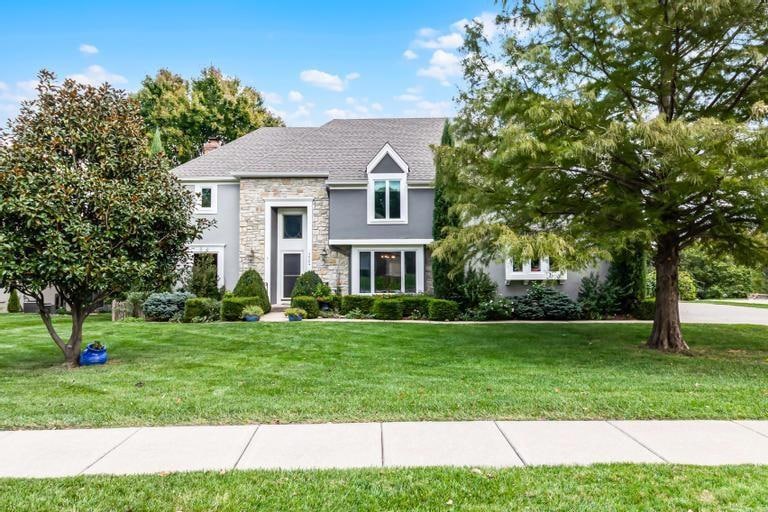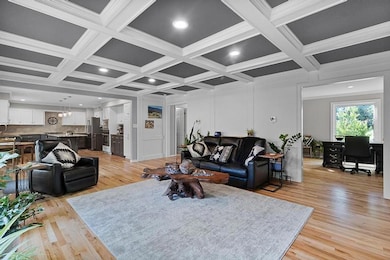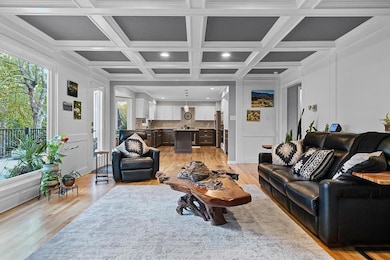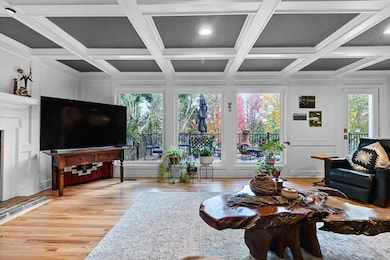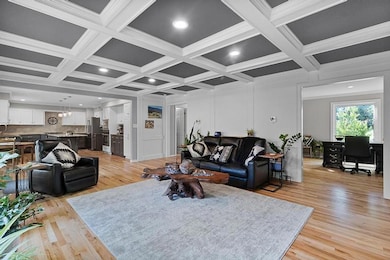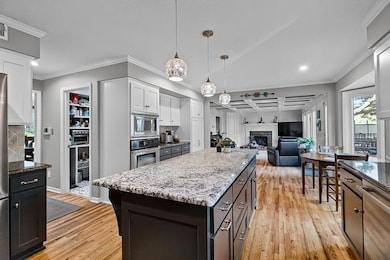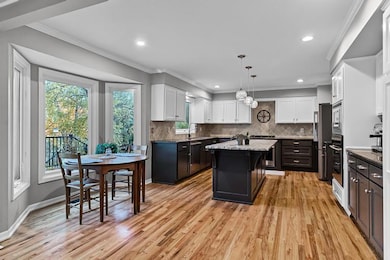4024 W 124th St Leawood, KS 66209
Estimated payment $5,712/month
Highlights
- Custom Closet System
- Clubhouse
- Family Room with Fireplace
- Mission Trail Elementary School Rated A
- Deck
- Recreation Room
About This Home
Welcome to Your Dream Home in Prestigious Berkshire. Discover this inviting residence that perfectly blends comfort, functionality, and prime location in the sought-after Berkshire community. Step inside to experience a thoughtfully designed layout that flows effortlessly from room to room, creating an ideal environment for both daily living and entertaining. Main Level Excellence--The heart of this home showcases a stunning great room with a cozy fireplace and abundant natural light streaming through a wall of windows that overlook the beautiful backyard. The kitchen features extensive cabinet storage, an oversized island perfect for meal preparation and casual dining, plus a large pantry, eat-in area surrounded by windows that create a bright, airy atmosphere. A large home office provides an excellent dedicated workspace, while the formal dining room sets the stage for memorable dinner parties. Easy access to the back deck extends your entertaining space outdoors. Private Retreat Upstairs--The second floor houses four generously sized bedrooms, including two with private en-suite bathrooms for ultimate comfort and convenience. The luxurious primary suite features a very large, updated bathroom and the added convenience of an adjacent laundry room. Finished Basement Paradise--Expand your living options in the beautifully finished basement, complete with a spacious living area anchored by its own cozy fireplace—perfect for movie nights, game days, or casual entertaining. The basement includes an additional bathroom and convenient walk-out access to the patio, plus abundant storage space. Unbeatable Location--Located just one block from the exclusive Berkshire clubhouse, pool, pickleball, and tennis courts, you'll enjoy immediate access to amenities and an active community lifestyle. Don't miss this exceptional opportunity to make this beautiful home your own!
Listing Agent
Realty One Group Encompass Brokerage Phone: 816-304-3176 License #00252337 Listed on: 09/30/2025

Home Details
Home Type
- Single Family
Est. Annual Taxes
- $8,683
Year Built
- Built in 1984
Lot Details
- 0.42 Acre Lot
- Wood Fence
- Paved or Partially Paved Lot
- Sprinkler System
HOA Fees
- $113 Monthly HOA Fees
Parking
- 2 Car Attached Garage
- Side Facing Garage
- Garage Door Opener
Home Design
- Traditional Architecture
- Composition Roof
- Stucco
Interior Spaces
- 2-Story Property
- Wet Bar
- Central Vacuum
- Ceiling Fan
- Wood Burning Fireplace
- Gas Fireplace
- Thermal Windows
- Entryway
- Family Room with Fireplace
- 2 Fireplaces
- Great Room
- Family Room Downstairs
- Formal Dining Room
- Home Office
- Recreation Room
- Workshop
- Utility Room
Kitchen
- Country Kitchen
- Walk-In Pantry
- Double Oven
- Cooktop
- Dishwasher
- Stainless Steel Appliances
- Kitchen Island
- Disposal
Flooring
- Wood
- Wall to Wall Carpet
- Ceramic Tile
Bedrooms and Bathrooms
- 4 Bedrooms
- Custom Closet System
- Walk-In Closet
Laundry
- Laundry Room
- Washer
Finished Basement
- Sump Pump
- Fireplace in Basement
Home Security
- Storm Windows
- Fire and Smoke Detector
Schools
- Leawood Elementary School
- Blue Valley North High School
Additional Features
- Deck
- Forced Air Heating and Cooling System
Listing and Financial Details
- Exclusions: central vac
- Assessor Parcel Number HP05000000-0047, 0460752104001
- $0 special tax assessment
Community Details
Overview
- Association fees include partial amenities, snow removal, trash
- The Berkshire Homes Association
- Berkshire Subdivision
Amenities
- Clubhouse
Recreation
- Tennis Courts
- Community Pool
Map
Home Values in the Area
Average Home Value in this Area
Tax History
| Year | Tax Paid | Tax Assessment Tax Assessment Total Assessment is a certain percentage of the fair market value that is determined by local assessors to be the total taxable value of land and additions on the property. | Land | Improvement |
|---|---|---|---|---|
| 2024 | $8,683 | $77,878 | $17,212 | $60,666 |
| 2023 | $8,129 | $72,024 | $17,212 | $54,812 |
| 2022 | $7,956 | $68,988 | $17,212 | $51,776 |
| 2021 | $7,508 | $62,204 | $15,652 | $46,552 |
| 2020 | $7,284 | $59,145 | $14,228 | $44,917 |
| 2019 | $6,978 | $55,660 | $14,228 | $41,432 |
| 2018 | $6,456 | $50,601 | $12,938 | $37,663 |
| 2017 | $5,143 | $39,709 | $10,781 | $28,928 |
| 2016 | $4,919 | $38,030 | $9,800 | $28,230 |
| 2015 | $4,928 | $37,639 | $9,800 | $27,839 |
| 2013 | -- | $36,662 | $9,339 | $27,323 |
Property History
| Date | Event | Price | List to Sale | Price per Sq Ft | Prior Sale |
|---|---|---|---|---|---|
| 10/10/2025 10/10/25 | For Sale | $925,000 | +105.6% | $264 / Sq Ft | |
| 11/09/2017 11/09/17 | Sold | -- | -- | -- | View Prior Sale |
| 09/29/2017 09/29/17 | Pending | -- | -- | -- | |
| 09/27/2017 09/27/17 | For Sale | $450,000 | -- | $146 / Sq Ft |
Purchase History
| Date | Type | Sale Price | Title Company |
|---|---|---|---|
| Warranty Deed | -- | None Listed On Document | |
| Warranty Deed | -- | Platinum Title Llc |
Source: Heartland MLS
MLS Number: 2578284
APN: HP05000000-0047
- 4051 W 124th Terrace
- 12204 Catalina St
- 12502 Delmar St
- 12310 Granada Ln
- 12108 Catalina St
- 12620 Howe Dr
- 12616 Pawnee Ln
- 12606 Mohawk Ln
- 12500 Overbrook Rd
- The Avala Plan at East Village
- The Carmel Plan at East Village
- The Cypress Plan at East Village
- 12601 Overbrook Rd
- 12605 Overbrook Rd
- 4700 W 120th St
- 12104 Cedar St
- 11938 Linden St
- 12813 Catalina St
- 12635 Juniper Cir
- 5239 W 121st St
- 4601 W 120th St
- 5315 W 120th Terrace
- 5280 W 115th Place
- 6233 W 120th Terrace
- 13340-13340 Outlook Dr
- 721 W 122nd Terrace
- 13740 Howe Ln
- 11201 Outlook St
- 12321 Metcalf Ave
- 5401 W 110th St
- 11450 Lamar Ave
- 5750 W 137th St
- 4401 W 107th St
- 4080 Indian Creek Pkwy
- 10701 Ash St
- 2140 W 137th Terrace
- 5000 Indian Creek Pkwy
- 6300 W 110th St
- 13820 Russell St
- 7171 W 115th St
