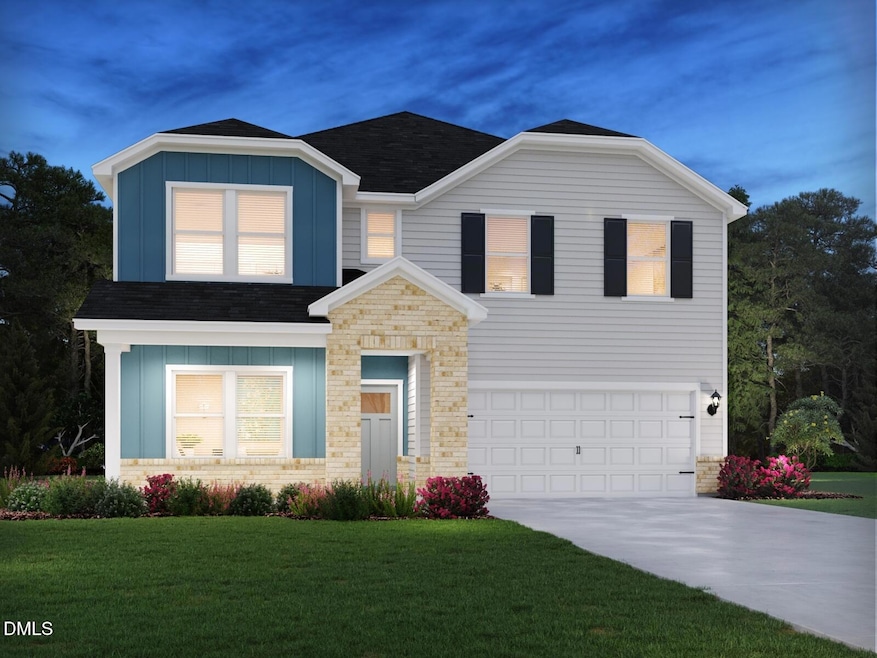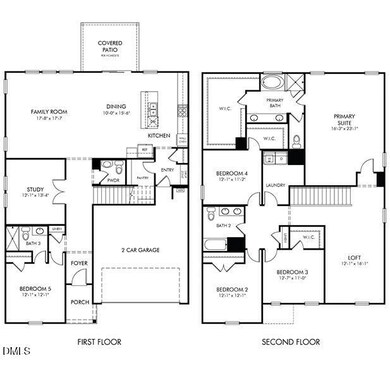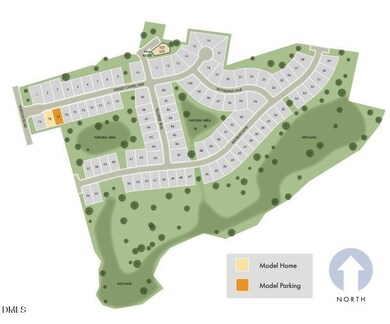4024 Wesley Chapel Way Raleigh, NC 27616
Forestville NeighborhoodEstimated payment $3,536/month
Highlights
- New Construction
- Open Floorplan
- Quartz Countertops
- Rolesville Middle School Rated 9+
- Traditional Architecture
- No HOA
About This Home
Brand new, energy-efficient home available by Nov 2025! Guests will enjoy the comfortable first-floor bedroom, while a spacious loft gives everyone a place to relax. Slate cabinets, marble-like quartz countertops, light brown EVP flooring with taupe carpet in our Fresh Artisan selection. Each of our homes is built with innovative, energy-efficient features designed to help you enjoy more savings, better health, real comfort and peace of mind.
Listing Agent
Meritage Homes of the Carolina License #273082 Listed on: 11/24/2025
Home Details
Home Type
- Single Family
Year Built
- Built in 2025 | New Construction
Parking
- 2 Car Attached Garage
Home Design
- Home is estimated to be completed on 12/4/25
- Traditional Architecture
- Slab Foundation
- Frame Construction
- Spray Foam Insulation
- Shingle Roof
- HardiePlank Type
Interior Spaces
- 3,252 Sq Ft Home
- 2-Story Property
- Open Floorplan
Kitchen
- Built-In Oven
- Gas Cooktop
- Range Hood
- Microwave
- Dishwasher
- ENERGY STAR Qualified Appliances
- Kitchen Island
- Quartz Countertops
Flooring
- Carpet
- Luxury Vinyl Tile
Bedrooms and Bathrooms
- 5 Bedrooms | 1 Main Level Bedroom
- Primary bedroom located on second floor
- Walk-In Closet
- Double Vanity
- Separate Shower in Primary Bathroom
- Separate Shower
Laundry
- Laundry on upper level
- Dryer
- Washer
Home Security
- Smart Lights or Controls
- Smart Home
- Smart Thermostat
Schools
- Harris Creek Elementary School
- Rolesville Middle School
- Rolesville High School
Utilities
- ENERGY STAR Qualified Air Conditioning
- Central Air
- Heat Pump System
- Tankless Water Heater
Additional Features
- ENERGY STAR Qualified Equipment for Heating
- 6,534 Sq Ft Lot
Community Details
- No Home Owners Association
- Built by Meritage Homes
- Watkins Glen Subdivision, Taylorsville Floorplan
Listing and Financial Details
- Assessor Parcel Number 1747840794
Map
Home Values in the Area
Average Home Value in this Area
Property History
| Date | Event | Price | List to Sale | Price per Sq Ft |
|---|---|---|---|---|
| 11/24/2025 11/24/25 | For Sale | $563,000 | -- | $173 / Sq Ft |
Source: Doorify MLS
MLS Number: 10134707
- 4028 Wesley Chapel Way
- Sherwood Plan at Watkins Glen
- Johnson Plan at Watkins Glen
- Chatham Plan at Watkins Glen
- Taylorsville Plan at Watkins Glen
- 3516 Telluride Trail
- 3508 Telluride Trail
- 3512 Telluride Trail
- 3504 Telluride Trail
- 3500 Telluride Trail
- 4140 Willow Haven Ct
- 4416 Willow Lake Rd
- 4018 Rothfield Ln
- 3814 Tyler Bluff Ln
- 3321 Beech Bluff Ln
- 3626 Jordan Mill Ct
- 4505 Mitchell Mill Rd
- 3205 Terrel Mill Rd
- 3209 Leebrook Rd
- 4140 Stells Rd
- 3665 Watkins Ridge Ct
- 3913 Tyler Bluff Ln
- 3941 Tyler Bluff Ln
- 3618 Jordan Mill Ct
- 3208 Leebrook Rd
- 3812 Tritonville Way
- 8039 Marsh Hollow Dr
- 7807 Braefield Dr
- 8165 Rolling Glenn Dr
- 3345 Daingerfield Dr
- 3629 Pinkham Way
- 3636 Meadow Creek Ln
- 3140 Leland Dr
- 8020 Bright Oak Trail
- 7252 Great Laurel Dr
- 4104 Mangrove Dr
- 7264 Great Laurel Dr
- 3600 Cadler Ct
- 8109 Bright Oak Trail
- 3529 Singleleaf Ln



