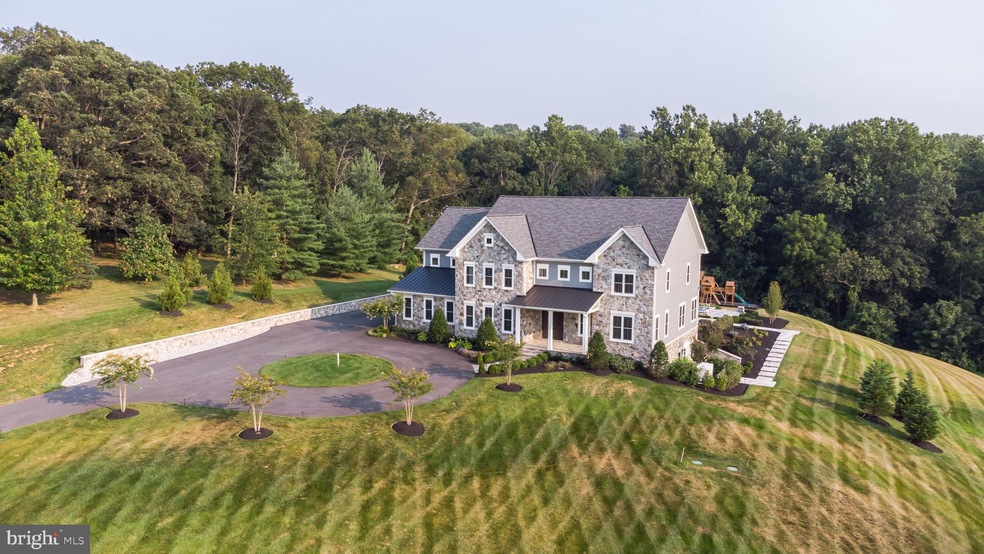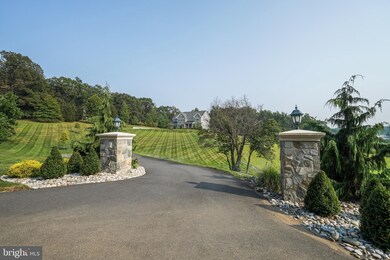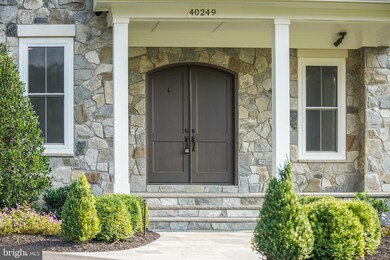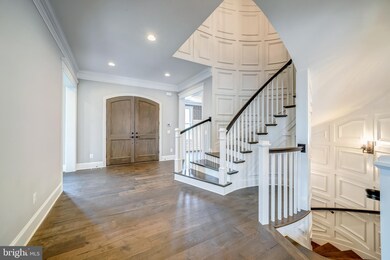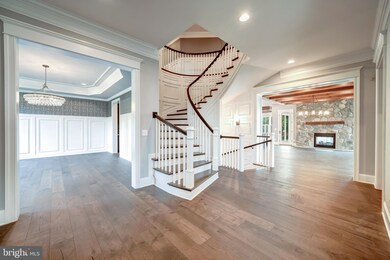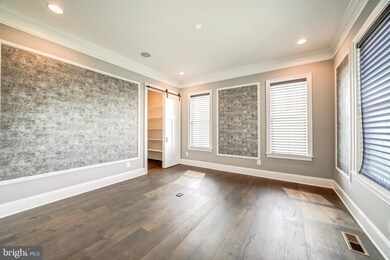
40249 Beacon Hill Dr Leesburg, VA 20176
Highlights
- Private Pool
- Colonial Architecture
- 4 Car Attached Garage
- Kenneth W. Culbert Elementary School Rated A-
- 2 Fireplaces
- Doors with lever handles
About This Home
As of December 2021Welcome to Finest Custom Home in Prestigious Beacon Hill-Only 2-Years Old This Modern Masterpiece is Built with the Finest Materials on One of the Best Lots in Loudoun County-The Western Hillside Exposure Provides Incredible Sunset Views Towards the Blue Ridge Mountains-Gorgeous Stone and Hardi-Plank Exterior with a Manor Roof Shingle-Multiple Covered Porches with Western Views-State of The Art Pool Surrounded with Travertine Pool Deck, Cascading Waterfall from the Oversized Hot Tub & Gas Lanterns and Fire Bowls for Effect-Sunken Trampoline and Playset Finish off the Breathtaking Backyard-The 4-Car Garage and Extended Driveway with Custom Lighting Cap off this Amazing 3-Acre Lot-The Interior Features Endless Upgrades and Unique Features-The Entire House Has Wide Plank Hardwoods-Intricate Trim is on Display at Every Turn-The Custom Chef's Kitchen Features Wolf and Subzero Appliances, Multiple Dishwashers, Two Islands, & The Finest Counters and Cabinets-Incredible Mud-Room with Built-Ins and Massive Walk-In Pantry-The Upper Level Boasts 4 Oversized Secondary Bedrooms with En-Suite Baths-The Owner's Suite is a Masterpiece with Sitting Room, Custom Trim, Modern Fireplace, Private Balcony and California Closet Built-Ins-The Lower Level Basement is a Retreat Like No Other-An Expansive Recreation Room with Restaurant Sized Bar, Media Room, Game Room, Potential Wine Cellar-2 Full Baths-Professional Gym with Steam Shower-Top of The Line HVAC and Mechanical Equipment-The Finest Media Equipment and Multi Media Wiring-Nothing was Missed in This Custom Build-The Ultimate Turn Key Property Located Less than 2-miles from the Greenway and Downtown Leesburg-It Simply Doesn't Get Any Better Than This!
Last Agent to Sell the Property
Berkshire Hathaway HomeServices PenFed Realty Listed on: 07/22/2021

Home Details
Home Type
- Single Family
Est. Annual Taxes
- $15,245
Year Built
- Built in 2019
Lot Details
- 3 Acre Lot
- Property is zoned 03
HOA Fees
- $190 Monthly HOA Fees
Parking
- 4 Car Attached Garage
- Front Facing Garage
- Side Facing Garage
Home Design
- Colonial Architecture
- Masonry
Interior Spaces
- Property has 3 Levels
- 2 Fireplaces
- Finished Basement
- Walk-Out Basement
Bedrooms and Bathrooms
Utilities
- 90% Forced Air Heating and Cooling System
- Heating System Powered By Owned Propane
- Propane Water Heater
- Septic Equal To The Number Of Bedrooms
Additional Features
- Doors with lever handles
- Private Pool
Community Details
- Beacon Hill Subdivision
Listing and Financial Details
- Tax Lot 74
- Assessor Parcel Number 307376030000
Ownership History
Purchase Details
Home Financials for this Owner
Home Financials are based on the most recent Mortgage that was taken out on this home.Purchase Details
Purchase Details
Home Financials for this Owner
Home Financials are based on the most recent Mortgage that was taken out on this home.Purchase Details
Purchase Details
Similar Homes in Leesburg, VA
Home Values in the Area
Average Home Value in this Area
Purchase History
| Date | Type | Sale Price | Title Company |
|---|---|---|---|
| Warranty Deed | $2,825,000 | Vesta Settlements Llc | |
| Interfamily Deed Transfer | -- | None Available | |
| Warranty Deed | $345,000 | Old American Title&Escr Llc | |
| Special Warranty Deed | $150,000 | -- | |
| Warranty Deed | $525,000 | -- |
Mortgage History
| Date | Status | Loan Amount | Loan Type |
|---|---|---|---|
| Open | $2,118,750 | Adjustable Rate Mortgage/ARM | |
| Previous Owner | $1,322,378 | New Conventional |
Property History
| Date | Event | Price | Change | Sq Ft Price |
|---|---|---|---|---|
| 12/15/2021 12/15/21 | Sold | $2,825,000 | -5.8% | $274 / Sq Ft |
| 07/22/2021 07/22/21 | For Sale | $2,999,990 | +769.6% | $291 / Sq Ft |
| 08/11/2017 08/11/17 | Sold | $345,000 | -17.9% | -- |
| 06/16/2017 06/16/17 | Pending | -- | -- | -- |
| 06/30/2016 06/30/16 | For Sale | $420,000 | -- | -- |
Tax History Compared to Growth
Tax History
| Year | Tax Paid | Tax Assessment Tax Assessment Total Assessment is a certain percentage of the fair market value that is determined by local assessors to be the total taxable value of land and additions on the property. | Land | Improvement |
|---|---|---|---|---|
| 2024 | $23,507 | $2,717,610 | $460,000 | $2,257,610 |
| 2023 | $22,417 | $2,561,910 | $405,000 | $2,156,910 |
| 2022 | $18,841 | $2,117,000 | $365,000 | $1,752,000 |
| 2021 | $15,245 | $1,555,640 | $315,000 | $1,240,640 |
| 2020 | $16,683 | $1,611,840 | $270,000 | $1,341,840 |
| 2019 | $2,907 | $278,200 | $270,000 | $8,200 |
| 2018 | $3,020 | $278,300 | $270,000 | $8,300 |
| 2017 | $3,038 | $270,000 | $270,000 | $0 |
| 2016 | $3,092 | $270,000 | $0 | $0 |
| 2015 | $3,065 | $0 | $0 | $0 |
| 2014 | $2,599 | $0 | $0 | $0 |
Agents Affiliated with this Home
-
David Poole

Seller's Agent in 2021
David Poole
BHHS PenFed (actual)
(703) 362-0895
103 Total Sales
-
Matt Boyer

Buyer's Agent in 2021
Matt Boyer
Keller Williams Realty
(540) 435-7839
255 Total Sales
-
Lisa Thompson

Seller's Agent in 2017
Lisa Thompson
Hunt Country Sotheby's International Realty
(571) 207-6580
121 Total Sales
Map
Source: Bright MLS
MLS Number: VALO2003970
APN: 307-37-6030
- 16983 Simpson Cir
- 17115 Simpson Cir
- 17181 Bold Venture Dr
- 16720 Sommertime Ln
- 16717 Whirlaway Ct
- 17322 Canby Rd
- 40729 Carry Back Ln
- 0 Hurley Ln Unit VALO2097806
- 20.17 Acres Hedgeland Ln
- 40035 Hedgeland Ln
- 39711 Covey Ct
- 40870 Beechnut Rd
- 17485 White Gate Place
- 39892 Hedgeland Ln
- 16904 Golden Leaf Ct
- 41312 Canongate Dr
- 17567 Tobermory Place
- 16158 Clarkes Gap Rd
- 40925 Alysheba Dr
- 39937 Charles Town Pike
