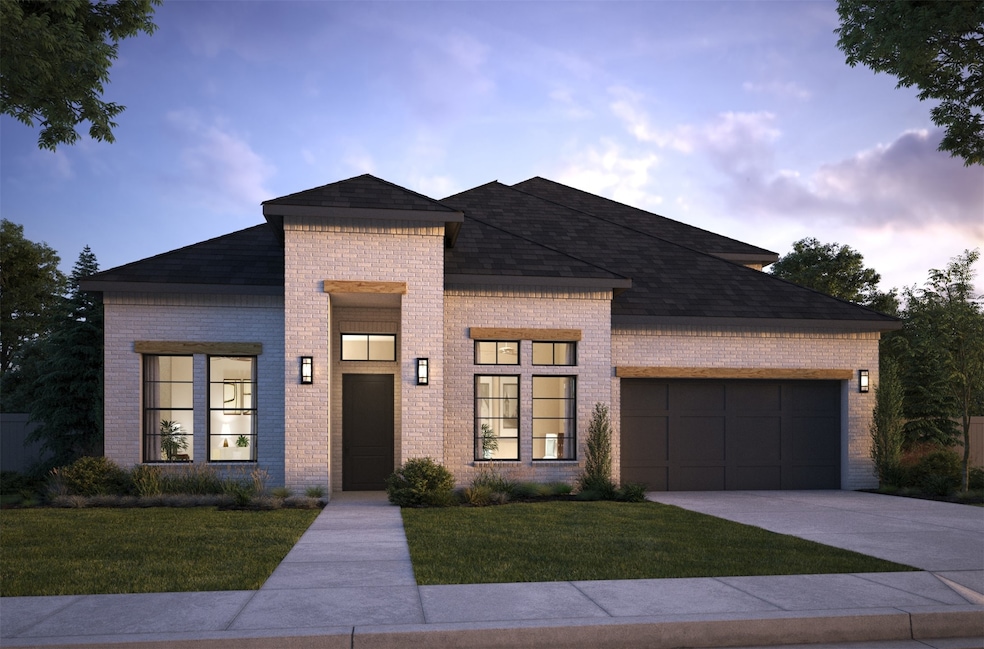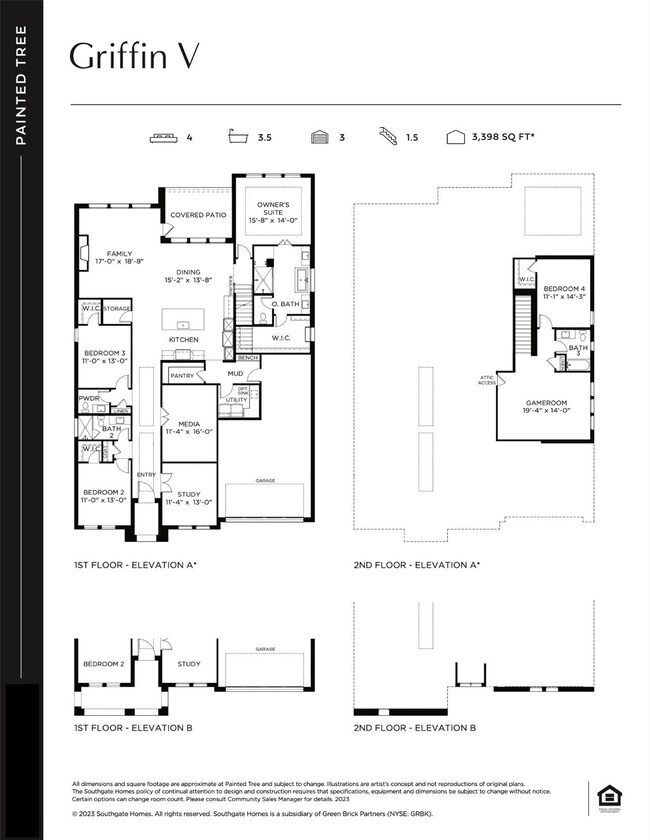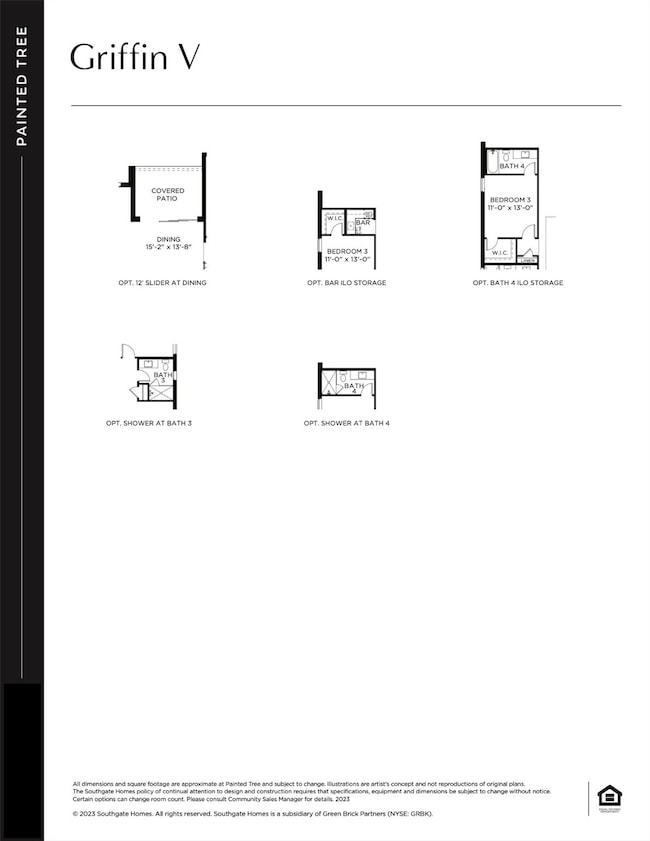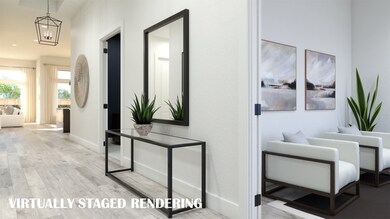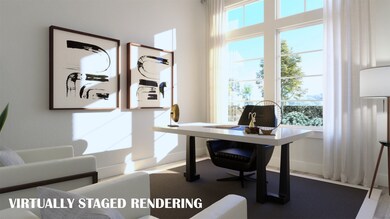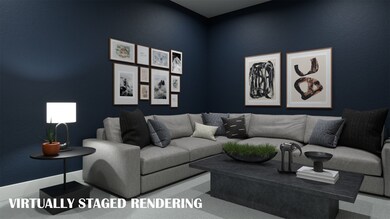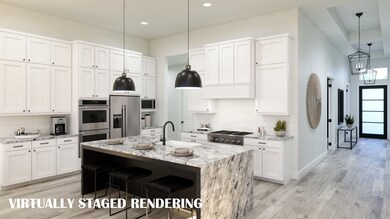
4025 Bentsen St McKinney, TX 75071
Painted Tree NeighborhoodHighlights
- New Construction
- Open Floorplan
- Traditional Architecture
- Lizzie Nell Cundiff Mcclure Elementary School Rated A-
- Vaulted Ceiling
- Wood Flooring
About This Home
As of June 2025SOUTHGATE HOMES GRIFFIN V floor plan. Introducing the Griffin V, a beautifully designed modern home featuring four bedrooms and four bathrooms, ideal for both family living and hosting guests. The home’s striking modern elevation showcases a sleek dark brick exterior, complemented by banyan brown cedar headers and iron ore trim, creating a bold and contemporary look. Inside, the heart of the home is the gourmet kitchen, boasting elegant white countertops, a stunning Divinium calypso backsplash, and rich tricorn black cabinets, perfect for cooking, entertaining, and gathering. The main level also features a media room for entertainment, a quiet study, and a guest suite for added convenience. The owner’s suite is a luxurious retreat with a Jetta freestanding tub, an oversized shower, and dual vanities, creating a spa-like experience at home. Upstairs, the game room offers a versatile space for family fun.
Last Agent to Sell the Property
Colleen Frost Real Estate Serv Brokerage Phone: 469-280-0008 License #0511227 Listed on: 01/27/2025
Home Details
Home Type
- Single Family
Year Built
- Built in 2024 | New Construction
Lot Details
- 7,841 Sq Ft Lot
- Wood Fence
- Landscaped
- Interior Lot
- Sprinkler System
- Few Trees
- Private Yard
- Back Yard
HOA Fees
- $90 Monthly HOA Fees
Parking
- 3 Car Attached Garage
- Inside Entrance
- Tandem Parking
- Garage Door Opener
- Driveway
Home Design
- Traditional Architecture
- Brick Exterior Construction
- Slab Foundation
- Composition Roof
Interior Spaces
- 3,398 Sq Ft Home
- 1.5-Story Property
- Open Floorplan
- Wired For Data
- Vaulted Ceiling
- Ceiling Fan
- Self Contained Fireplace Unit Or Insert
- Gas Fireplace
- <<energyStarQualifiedWindowsToken>>
- Dining Room with Fireplace
- Washer and Electric Dryer Hookup
Kitchen
- Electric Oven
- Gas Cooktop
- <<microwave>>
- Dishwasher
- Kitchen Island
- Disposal
Flooring
- Wood
- Carpet
- Tile
Bedrooms and Bathrooms
- 4 Bedrooms
- Walk-In Closet
- 4 Full Bathrooms
- Double Vanity
Home Security
- Prewired Security
- Carbon Monoxide Detectors
- Fire and Smoke Detector
- Fire Sprinkler System
Eco-Friendly Details
- Energy-Efficient Appliances
- Energy-Efficient HVAC
- Energy-Efficient Lighting
- Energy-Efficient Insulation
- Energy-Efficient Doors
- Energy-Efficient Thermostat
- Ventilation
Outdoor Features
- Covered patio or porch
- Exterior Lighting
- Rain Gutters
Schools
- Lizzie Nell Cundiff Mcclure Elementary School
- Mckinney Boyd High School
Utilities
- Central Heating and Cooling System
- Heating System Uses Natural Gas
- Vented Exhaust Fan
- Underground Utilities
- High-Efficiency Water Heater
- High Speed Internet
- Phone Available
- Cable TV Available
Listing and Financial Details
- Legal Lot and Block 42 / A
- Assessor Parcel Number R-13104-00A-0420-1
Community Details
Overview
- Association fees include all facilities, management, ground maintenance
- Ccmc Community Management Association
- Painted Tree Lakeside South 60S Subdivision
Recreation
- Community Playground
- Community Pool
- Park
Ownership History
Purchase Details
Home Financials for this Owner
Home Financials are based on the most recent Mortgage that was taken out on this home.Similar Homes in the area
Home Values in the Area
Average Home Value in this Area
Purchase History
| Date | Type | Sale Price | Title Company |
|---|---|---|---|
| Special Warranty Deed | -- | None Listed On Document |
Mortgage History
| Date | Status | Loan Amount | Loan Type |
|---|---|---|---|
| Open | $720,000 | New Conventional |
Property History
| Date | Event | Price | Change | Sq Ft Price |
|---|---|---|---|---|
| 06/20/2025 06/20/25 | Sold | -- | -- | -- |
| 03/20/2025 03/20/25 | Pending | -- | -- | -- |
| 01/27/2025 01/27/25 | For Sale | $985,877 | -- | $290 / Sq Ft |
Tax History Compared to Growth
Tax History
| Year | Tax Paid | Tax Assessment Tax Assessment Total Assessment is a certain percentage of the fair market value that is determined by local assessors to be the total taxable value of land and additions on the property. | Land | Improvement |
|---|---|---|---|---|
| 2024 | -- | $199,056 | $199,056 | -- |
Agents Affiliated with this Home
-
Carole Campbell
C
Seller's Agent in 2025
Carole Campbell
Colleen Frost Real Estate Serv
(972) 787-9967
70 in this area
1,827 Total Sales
-
Ajay Kalavala
A
Buyer's Agent in 2025
Ajay Kalavala
REKonnection, LLC
(309) 530-0723
1 in this area
17 Total Sales
Map
Source: North Texas Real Estate Information Systems (NTREIS)
MLS Number: 20827740
APN: R-13104-00A-0420-1
- 4100 Bentsen St
- 4117 Hibiscus Dr
- 3904 Buchanan St
- 3820 Buchanan St
- 2313 Indiangrass Ct
- 2217 Anna Dr
- 2320 Indiangrass Ct
- 3812 Outpost Trail
- 3808 Jeanette Ln
- 2908 Andesite Rd
- 2900 Barbary Rd
- 2908 Barbary Rd
- 2409 Eisenhower Dr
- 3137 Blake Dr
- 4409 Summit View Dr
- 469 Crescent Rd
- 2408 Eisenhower Dr
- 3208 Andesite Rd
- 3412 Outpost Trail
- 4013 Slate St
