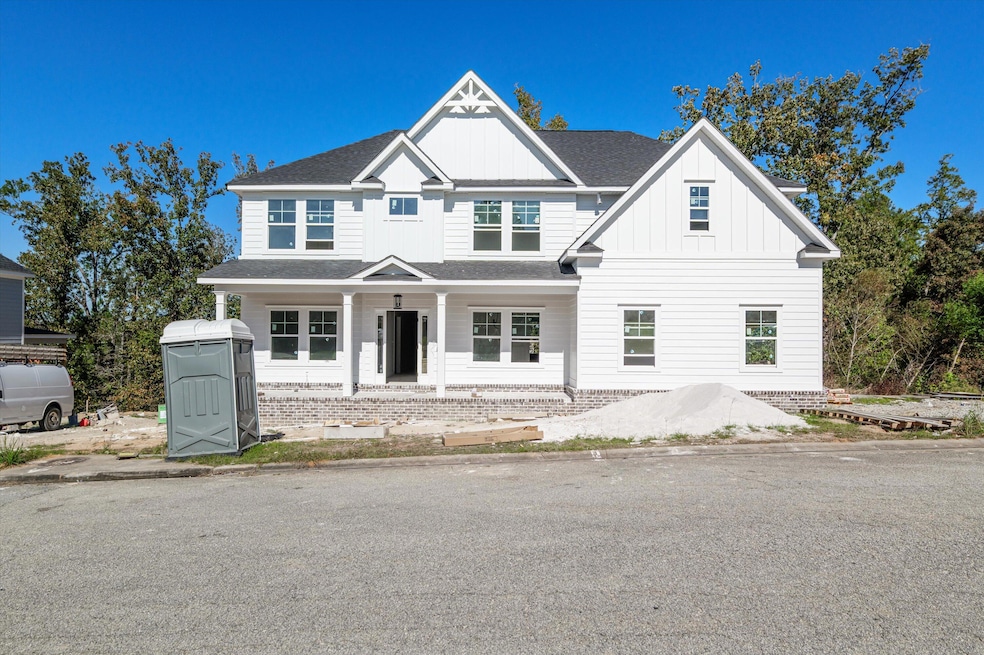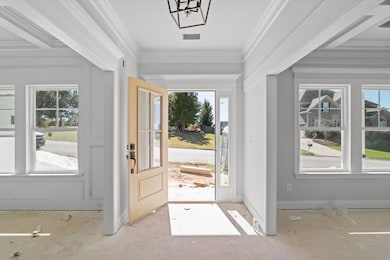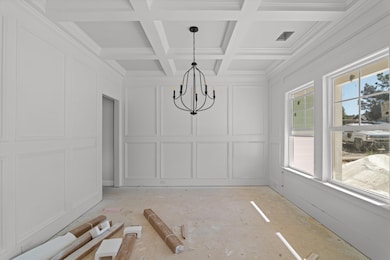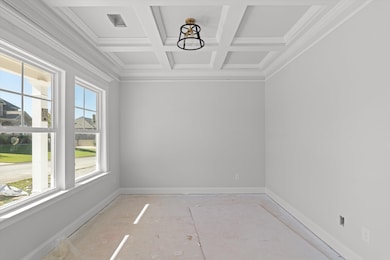Estimated payment $3,780/month
Highlights
- New Construction
- Clubhouse
- Deck
- Greenbrier Elementary School Rated A
- Fireplace in Primary Bedroom
- Vaulted Ceiling
About This Home
This is a rare opportunity to own a brand-new home in the sought after Riverwood Plantation Community--priced under 600,000! Built by Oconee Capital, this 5-bedroom, 4-bath home is thoughtfully designed with families in mind, offering exceptional value in one of Columbia County's most desirable communities.The main floor features a formal dining room, private office, spacious great room, and a stunning kitchen perfect for entertaining. A full guest suite on the main level adds convenience and flexibility for visiting family or friends.Upstairs, the owner's suite is a true retreat--complete with a private sitting room and cozy fireplace, ideal for relaxing evenings. Three additional bedrooms, all with vaulted ceilings, provide comfort and style for the whole family.Located in Riverwood Plantation, you'll enjoy top-rated schools, neighborhood parks, walking trails, and a strong sense of community--plus the confidence of owning a high-quality, new construction home at an unbeatable price.
Home Details
Home Type
- Single Family
Year Built
- Built in 2025 | New Construction
Lot Details
- 0.61 Acre Lot
- Landscaped
HOA Fees
- $65 Monthly HOA Fees
Parking
- 2 Car Attached Garage
Home Design
- Slab Foundation
- Composition Roof
Interior Spaces
- 2,997 Sq Ft Home
- 2-Story Property
- Built-In Features
- Vaulted Ceiling
- Entrance Foyer
- Great Room with Fireplace
- 2 Fireplaces
- Dining Room
- Home Office
Kitchen
- Eat-In Kitchen
- Kitchen Island
Bedrooms and Bathrooms
- 5 Bedrooms
- Main Floor Bedroom
- Fireplace in Primary Bedroom
- Primary Bedroom Upstairs
- Walk-In Closet
- 4 Full Bathrooms
Outdoor Features
- Deck
- Covered Patio or Porch
Schools
- Greenbrier Elementary And Middle School
- Greenbrier High School
Utilities
- Forced Air Heating and Cooling System
Listing and Financial Details
- Tax Lot 4
- Assessor Parcel Number 065874a
Community Details
Overview
- Riverwood Plantation Subdivision
Amenities
- Clubhouse
Recreation
- Community Playground
- Community Pool
- Park
- Trails
Map
Home Values in the Area
Average Home Value in this Area
Property History
| Date | Event | Price | List to Sale | Price per Sq Ft |
|---|---|---|---|---|
| 10/17/2025 10/17/25 | For Sale | $599,900 | -- | $200 / Sq Ft |
Purchase History
| Date | Type | Sale Price | Title Company |
|---|---|---|---|
| Warranty Deed | $449,900 | -- | |
| Warranty Deed | $35,000 | -- |
Mortgage History
| Date | Status | Loan Amount | Loan Type |
|---|---|---|---|
| Previous Owner | $2,500,000 | New Conventional |
Source: REALTORS® of Greater Augusta
MLS Number: 548322
APN: 065-874A
- 4027 Dewaal St
- 4076 Dewaal St
- 520 Jutland Way
- 462 Armstrong Way
- 478 Bonaventure Way
- 129 Pond View Rd
- 6306 Southbroom Dr
- 422 Armstrong Way
- 422 Kirkwood Dr
- 508 Windermere St
- 929 Mitchell Ln
- 317 Colonnades Dr
- 2402 Amberley Dr
- 2303 Amberley Pass
- 960 Mitchell Ln
- 987 Mitchell Ln
- 1005 Mitchell Ln
- 1025 Spotswood Cir
- 1814 Champions Cir
- 5219 Riverwood Pkwy
- 317 Buxton Ln
- 120 Lullwater Ln
- 2002 Amberley Dr
- 901 Napiers Post Dr
- 919 Napiers Post Dr
- 1002 Mitchell Ln
- 1661 Jamestown Ave
- 1131 Blackfoot Dr
- 4884 Somerset Dr
- 1306 York St
- 4239 Windslow Dr
- 442 Flowing Creek Dr
- 375 Barnsley Dr
- 579 Edgecliff Ln
- 115 Copper Ridge Rd
- 121 Copper Ridge Rd
- 109-123 Copper Ridge Rd
- 4370 Wax Myrtle Ct
- 1435 Knob Hill Cir
- 5055 Sussex Dr







