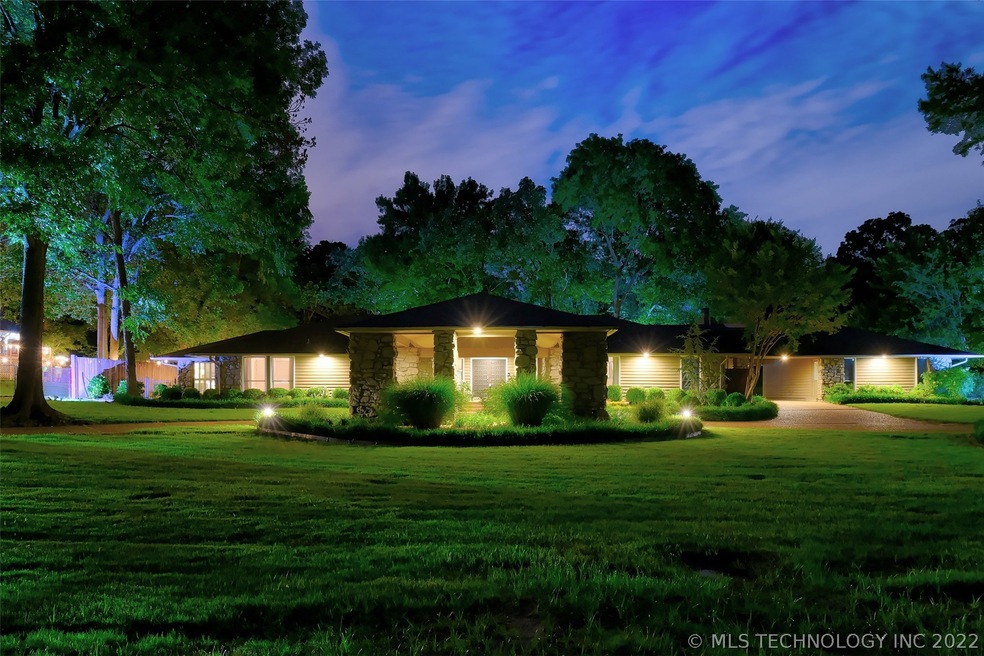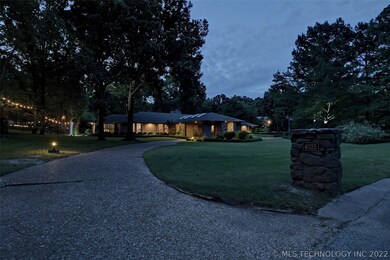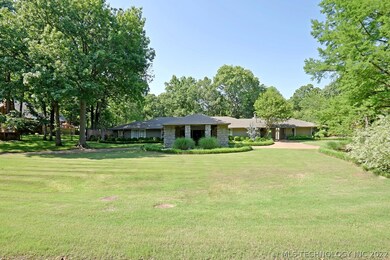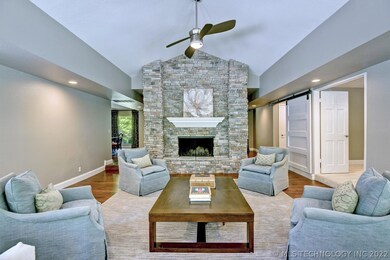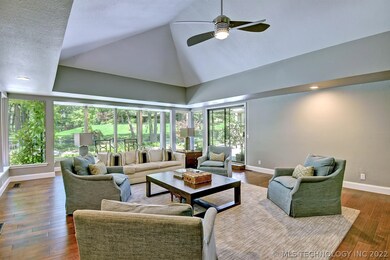
4025 E 77th St Tulsa, OK 74136
Southridge Estates NeighborhoodHighlights
- In Ground Pool
- Mature Trees
- Vaulted Ceiling
- Jenks Middle School Rated A-
- Spring on Lot
- Outdoor Fireplace
About This Home
As of July 2019COMPLETELY REMODELED RANCH ON OVER 3/4 ACRE. GOURMET CHEFS KITCHEN WITH EXOTIC GRANITE, 2 SINKS, DBLE OVENS, INDUCTION RANGE, OPEN TO INFORMAL LIVING WITH FIREPLACE, VAULTED FORMAL LIVING W/FIREPLACE & WALL OF WINDOWS LOOKING ONTO THE PARK-LIKE YARD WITH CREEK AND BRIDGE. INGROUND GUNITE POOL, OUTDOOR KITCHEN W/TV, FIREPLACE & BUILTIN TRAEGER. 3 BEDROOMS + OFFICE WHICH COULD BE 4TH BEDROOM. CEDAR HARDWOOD FLOORS, EXPANSIVE MASTER RETREAT & BATH W/HEATED FLOORS, SOAKING TUB, SEPARATE SHOWER & DOUBLE SINKS.
Last Agent to Sell the Property
John Sawyer
Inactive Office License #140977 Listed on: 06/03/2019
Home Details
Home Type
- Single Family
Est. Annual Taxes
- $5,744
Year Built
- Built in 1976
Lot Details
- 0.81 Acre Lot
- Creek or Stream
- South Facing Home
- Partially Fenced Property
- Decorative Fence
- Sprinkler System
- Mature Trees
Parking
- 2 Car Garage
- Carport
- Porte-Cochere
- Parking Storage or Cabinetry
- Workshop in Garage
Home Design
- Slab Foundation
- Frame Construction
- Fiberglass Roof
- Asphalt
- Stone
Interior Spaces
- 3,372 Sq Ft Home
- 1-Story Property
- Wired For Data
- Vaulted Ceiling
- Ceiling Fan
- 3 Fireplaces
- Wood Burning Fireplace
- Fireplace With Gas Starter
- Vinyl Clad Windows
- Insulated Windows
- Aluminum Window Frames
- Insulated Doors
- Fire and Smoke Detector
- Attic
Kitchen
- Built-In Oven
- Electric Oven
- Electric Range
- Microwave
- Plumbed For Ice Maker
- Dishwasher
- Granite Countertops
- Disposal
Flooring
- Wood
- Carpet
- Tile
Bedrooms and Bathrooms
- 3 Bedrooms
Laundry
- Dryer
- Washer
Eco-Friendly Details
- Energy-Efficient Windows
- Energy-Efficient Insulation
- Energy-Efficient Doors
Pool
- In Ground Pool
- Gunite Pool
Outdoor Features
- Spring on Lot
- Covered patio or porch
- Outdoor Fireplace
- Outdoor Kitchen
- Fire Pit
- Exterior Lighting
- Outdoor Grill
- Rain Gutters
Schools
- East Elementary School
- Jenks Middle School
- Jenks High School
Utilities
- Forced Air Zoned Heating and Cooling System
- Heating System Uses Gas
- Programmable Thermostat
- Gas Water Heater
- High Speed Internet
- Phone Available
- Cable TV Available
Community Details
- No Home Owners Association
- Timbercrest Estates Resub Subdivision
Listing and Financial Details
- Home warranty included in the sale of the property
Ownership History
Purchase Details
Home Financials for this Owner
Home Financials are based on the most recent Mortgage that was taken out on this home.Purchase Details
Home Financials for this Owner
Home Financials are based on the most recent Mortgage that was taken out on this home.Purchase Details
Home Financials for this Owner
Home Financials are based on the most recent Mortgage that was taken out on this home.Purchase Details
Home Financials for this Owner
Home Financials are based on the most recent Mortgage that was taken out on this home.Purchase Details
Similar Homes in the area
Home Values in the Area
Average Home Value in this Area
Purchase History
| Date | Type | Sale Price | Title Company |
|---|---|---|---|
| Warranty Deed | $425,000 | Executives Title | |
| Joint Tenancy Deed | $215,000 | First Financial Title Agency | |
| Sheriffs Deed | -- | None Available | |
| Warranty Deed | $420,000 | First Tulsa Title Co | |
| Sheriffs Deed | $195,016 | -- |
Mortgage History
| Date | Status | Loan Amount | Loan Type |
|---|---|---|---|
| Previous Owner | $232,750 | New Conventional | |
| Previous Owner | $336,000 | Purchase Money Mortgage | |
| Previous Owner | $84,000 | Stand Alone Second | |
| Previous Owner | $66,000 | Stand Alone Second |
Property History
| Date | Event | Price | Change | Sq Ft Price |
|---|---|---|---|---|
| 07/02/2019 07/02/19 | Sold | $425,000 | -4.5% | $126 / Sq Ft |
| 06/02/2019 06/02/19 | Pending | -- | -- | -- |
| 06/02/2019 06/02/19 | For Sale | $445,000 | +107.0% | $132 / Sq Ft |
| 08/10/2012 08/10/12 | Sold | $215,000 | +4.4% | $64 / Sq Ft |
| 06/19/2012 06/19/12 | Pending | -- | -- | -- |
| 06/19/2012 06/19/12 | For Sale | $206,000 | -- | $61 / Sq Ft |
Tax History Compared to Growth
Tax History
| Year | Tax Paid | Tax Assessment Tax Assessment Total Assessment is a certain percentage of the fair market value that is determined by local assessors to be the total taxable value of land and additions on the property. | Land | Improvement |
|---|---|---|---|---|
| 2024 | $6,278 | $48,597 | $6,808 | $41,789 |
| 2023 | $6,278 | $48,152 | $6,421 | $41,731 |
| 2022 | $6,281 | $45,750 | $6,836 | $38,914 |
| 2021 | $6,368 | $45,750 | $6,836 | $38,914 |
| 2020 | $6,234 | $45,750 | $6,836 | $38,914 |
| 2019 | $5,748 | $40,800 | $6,818 | $33,982 |
| 2018 | $5,744 | $40,800 | $6,818 | $33,982 |
| 2017 | $5,609 | $41,800 | $6,985 | $34,815 |
| 2016 | $5,631 | $41,800 | $6,985 | $34,815 |
| 2015 | $5,737 | $41,800 | $6,985 | $34,815 |
| 2014 | $5,722 | $41,800 | $6,985 | $34,815 |
Agents Affiliated with this Home
-
J
Seller's Agent in 2019
John Sawyer
Inactive Office
-

Buyer's Agent in 2019
Chrissy Chitwood
Coldwell Banker Select
(918) 774-4111
59 Total Sales
-

Seller's Agent in 2012
G Streeter
Homes By G Realty
(918) 998-2000
65 Total Sales
-
T
Buyer's Agent in 2012
Terry Gobbo
Inactive Office
Map
Source: MLS Technology
MLS Number: 1920378
APN: 73630-83-09-17500
- 7665 S Quebec Ave
- 7455 S Sleepy Hollow Dr
- 4330 E 79th Place
- 3908 E 80th St
- 7502 S Richmond Ave
- 3765 E 81st Place
- 3442 E 75th Place
- 8123 S Quebec Ave
- 4606 E 76th St
- 3422 E 75th Place
- 4350 E 74th Place
- 3333 E 77th Place
- 3898 E 72nd St
- 7423 S Urbana Ave
- 8242 S Sandusky Ave
- 0 S Urbana Ave
- 8228 S Jamestown Ave
- 8216 S Oswego Ave
- 7202 S Jamestown Ave
- 3749 E 83rd St
