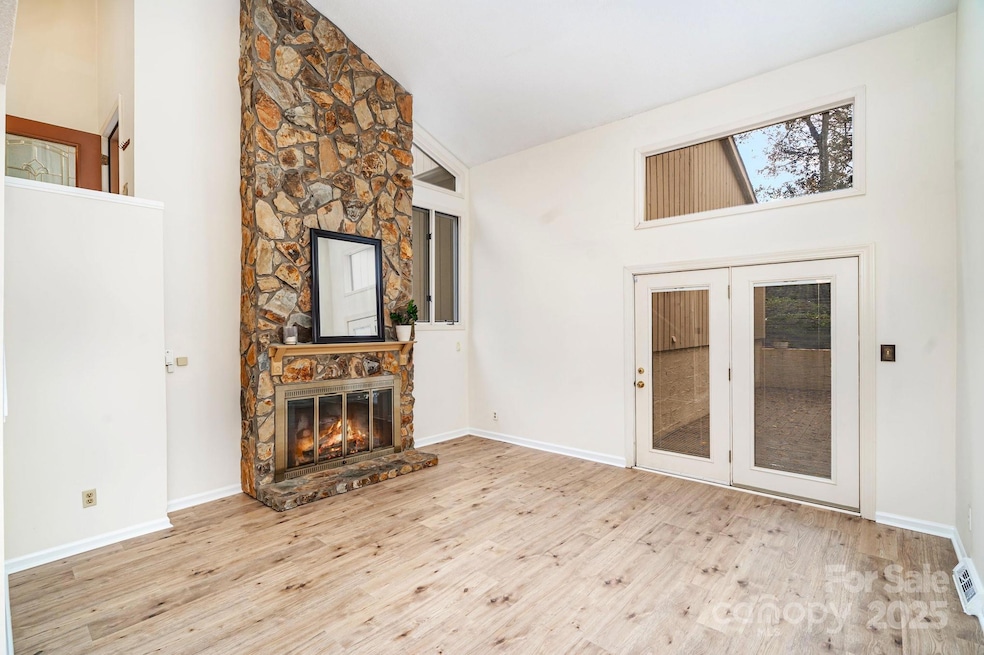4025 Ivystone Ct Charlotte, NC 28277
Raintree NeighborhoodEstimated payment $2,358/month
Highlights
- Open Floorplan
- Deck
- Front Porch
- Olde Providence Elementary Rated A-
- Contemporary Architecture
- 2 Car Attached Garage
About This Home
Back on the Market with New Flooring, New Kitchen Cabinets and Countertops, and Freshly painted exterior. Discover this inviting townhome in desirable Raintree Country Club, where South Charlotte convenience meets natural tranquility. Offered below tax value, this residence showcases California Contemporary architecture and timeless, understated charm. Enter thru a private side courtyard. Inside, you'll be greeted by soaring vaulted ceilings & a dramatic floor-to-ceiling stone fireplace. The open floor plan connects the Great room, Kitchen & Dining areas—ideal for daily living & entertaining. Main level also includes a spacious sunroom & powder room for guests. Upstairs features a large Primary suite w/sitting area, private bath & walk-in closet, plus 2 secondary bedrooms & hall bath. Enjoy the private enclosed deck, a welcoming space for friends & family gatherings. You'll also love the oversized 2-car garage w/storage. This is a fantastic opportunity for investors or future homeowners to secure a spot in a prime area. Raintree CC initiation fee waived.
Listing Agent
Premier Sotheby's International Realty Brokerage Email: david.cook@premiersir.com License #254926 Listed on: 05/23/2025

Townhouse Details
Home Type
- Townhome
Year Built
- Built in 1973
HOA Fees
Parking
- 2 Car Attached Garage
- Driveway
Home Design
- Contemporary Architecture
- Entry on the 1st floor
- Slab Foundation
- Architectural Shingle Roof
- Wood Siding
Interior Spaces
- 2-Story Property
- Open Floorplan
- Gas Log Fireplace
- Insulated Windows
- French Doors
- Insulated Doors
- Great Room with Fireplace
- Laundry Room
Kitchen
- Electric Range
- Dishwasher
- Kitchen Island
- Disposal
Flooring
- Carpet
- Laminate
- Vinyl
Bedrooms and Bathrooms
- 3 Bedrooms
- Walk-In Closet
Home Security
Outdoor Features
- Deck
- Front Porch
Schools
- Olde Providence Elementary School
- South Charlotte Middle School
- Providence High School
Utilities
- Central Heating and Cooling System
- Heating System Uses Natural Gas
- Cable TV Available
Listing and Financial Details
- Assessor Parcel Number 225-101-32
Community Details
Overview
- Pinebluff At Raintree HOA
- Raintree HOA
- Raintree Subdivision
- Mandatory home owners association
Security
- Carbon Monoxide Detectors
Map
Home Values in the Area
Average Home Value in this Area
Tax History
| Year | Tax Paid | Tax Assessment Tax Assessment Total Assessment is a certain percentage of the fair market value that is determined by local assessors to be the total taxable value of land and additions on the property. | Land | Improvement |
|---|---|---|---|---|
| 2025 | $3,183 | $400,100 | $84,000 | $316,100 |
| 2024 | $3,183 | $400,100 | $84,000 | $316,100 |
| 2023 | $3,183 | $400,100 | $84,000 | $316,100 |
| 2022 | $2,286 | $223,900 | $66,000 | $157,900 |
| 2021 | $2,275 | $223,900 | $66,000 | $157,900 |
| 2020 | $2,268 | $223,900 | $66,000 | $157,900 |
| 2019 | $2,252 | $223,900 | $66,000 | $157,900 |
| 2018 | $2,217 | $163,400 | $34,500 | $128,900 |
| 2017 | $2,178 | $163,400 | $34,500 | $128,900 |
| 2016 | $2,169 | $163,400 | $34,500 | $128,900 |
| 2015 | $2,157 | $163,400 | $34,500 | $128,900 |
| 2014 | $2,138 | $163,400 | $34,500 | $128,900 |
Property History
| Date | Event | Price | List to Sale | Price per Sq Ft |
|---|---|---|---|---|
| 10/25/2025 10/25/25 | For Sale | $365,000 | 0.0% | $206 / Sq Ft |
| 10/06/2025 10/06/25 | Off Market | $365,000 | -- | -- |
| 09/08/2025 09/08/25 | Price Changed | $365,000 | -1.4% | $206 / Sq Ft |
| 08/09/2025 08/09/25 | Price Changed | $370,000 | -2.4% | $209 / Sq Ft |
| 05/23/2025 05/23/25 | For Sale | $379,000 | -- | $214 / Sq Ft |
Purchase History
| Date | Type | Sale Price | Title Company |
|---|---|---|---|
| Warranty Deed | -- | None Listed On Document | |
| Warranty Deed | $180,000 | Morehead Title | |
| Warranty Deed | $180,000 | None Available | |
| Interfamily Deed Transfer | -- | None Available | |
| Interfamily Deed Transfer | -- | -- |
Mortgage History
| Date | Status | Loan Amount | Loan Type |
|---|---|---|---|
| Previous Owner | $45,000 | Credit Line Revolving |
Source: Canopy MLS (Canopy Realtor® Association)
MLS Number: 4263151
APN: 225-101-32
- 4005 Ivystone Ct
- 4040 Ivystone Ct Unit B
- 4847 Truesdale Place
- 3909 N Course Dr
- 4120 N Course Dr
- 9712 Saint Vincent Ln
- 8928 Saint Croix Ln
- 4213 Rosecliff Dr
- 4225 Burning Tree Dr
- 5808 Copperleaf Commons Ct
- 9117 Four Mile Creek Rd
- 9028 Four Mile Creek Rd
- 9204 Four Mile Creek Rd
- 10016 Whitethorn Dr
- 9008 Four Mile Creek Rd
- 5711 Copperleaf Commons Ct
- 8117 Rising Meadow Rd
- 9514 Fairway Ridge Rd
- 3717 Smokerise Hill Dr
- 3310 Windbluff Dr
- 9024 Saint Thomas Ln
- 9204 Four Mile Creek Rd
- 4025 Woodfox Dr
- 8103 Circle Tree Ln
- 8509 Golf Ridge Dr
- 8017 Greenside Ct
- 10722 Four Mile Creek Rd
- 7907 Shorewood Dr Unit n/a
- 3911 Lakeside Dr
- 5113 Pansley Dr
- 10601 Bryony Ct
- 3300 Open Field Ln
- 5312 Rea Rd
- 3738 Sweetgrass Ln
- 7700 Arboretum Dr
- 7223 Graybeard Ct
- 3412 Hilldale Way
- 10234 Chilvary Dr
- 11115 Shadow Grove Cir
- 6200 Birkdale Valley Dr






