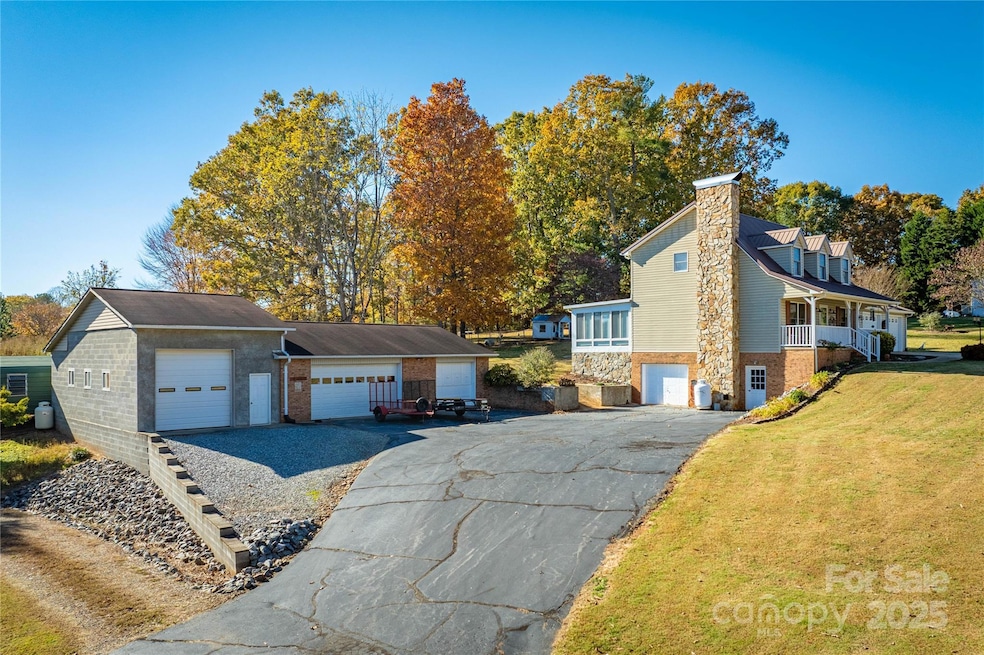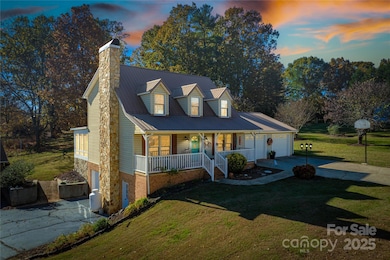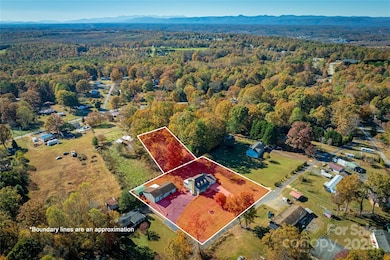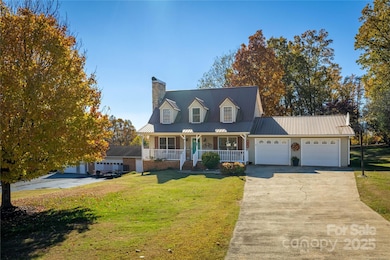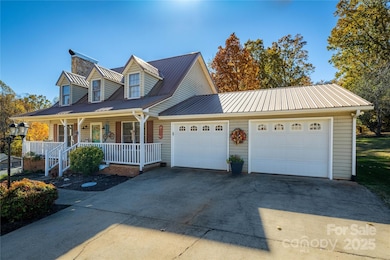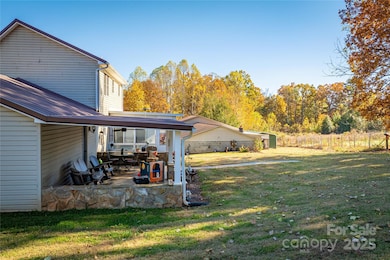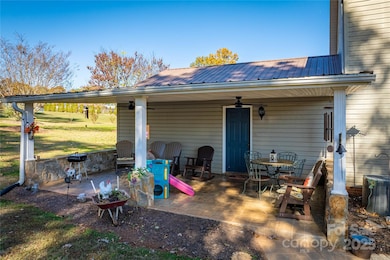4025 Jenna Ln Lenoir, NC 28645
Estimated payment $2,494/month
Highlights
- Very Popular Property
- 7 Car Attached Garage
- Gas Log Fireplace
- No HOA
- Detached Carport Space
About This Home
Welcome to this charming property that offers 7 garage spaces! It’s a perfect blend of comfort and functionality. Featuring an abundance of space, this home is ideal for those seeking room to grow! With loads of parking available, you'll find both a spacious workshop and a detached garage, providing ample room for hobbies or projects. It also includes the car lift and a 7 horsepower air compressor. It's heated by a propane unit and wood stove. The inviting sunroom at the back of the house offers a serene spot to relax and enjoy the views of the beautifully landscaped yard. Inside, the living room boasts stunning wood ceilings and a cozy stone fireplace, creating a warm atmosphere for gatherings. The kitchen is well-appointed, featuring stainless steel appliances and ample cabinetry for all your culinary needs. This home is situated on a generous lot, surrounded by nature, making it a peaceful retreat while still being conveniently close to local amenities. Don't miss the chance to make this beautiful residence your own!
Listing Agent
Chase Gray Realty LLC Brokerage Email: chase@chasegrayrealty.com License #315867 Listed on: 11/13/2025
Home Details
Home Type
- Single Family
Est. Annual Taxes
- $1,471
Year Built
- Built in 1988
Lot Details
- Additional Parcels
- Property is zoned RA-20
Parking
- 7 Car Attached Garage
- Detached Carport Space
Home Design
- Vinyl Siding
Interior Spaces
- 2-Story Property
- Gas Log Fireplace
- Basement
Kitchen
- Electric Range
- Microwave
- Dishwasher
Bedrooms and Bathrooms
- 3 Bedrooms
Schools
- Baton Elementary School
- Gamewell Middle School
- West Caldwell High School
Utilities
- Heat Pump System
- Septic Tank
Community Details
- No Home Owners Association
Listing and Financial Details
- Assessor Parcel Number 06119-1-7
Map
Home Values in the Area
Average Home Value in this Area
Tax History
| Year | Tax Paid | Tax Assessment Tax Assessment Total Assessment is a certain percentage of the fair market value that is determined by local assessors to be the total taxable value of land and additions on the property. | Land | Improvement |
|---|---|---|---|---|
| 2025 | $1,471 | $294,300 | $23,300 | $271,000 |
| 2024 | $1,471 | $179,300 | $23,300 | $156,000 |
| 2023 | $1,436 | $179,300 | $23,300 | $156,000 |
| 2022 | $1,407 | $179,300 | $23,300 | $156,000 |
| 2021 | $1,407 | $179,300 | $23,300 | $156,000 |
| 2020 | $1,302 | $162,300 | $23,300 | $139,000 |
| 2019 | $1,302 | $162,300 | $23,300 | $139,000 |
| 2018 | $1,269 | $162,300 | $0 | $0 |
| 2017 | $1,269 | $162,300 | $0 | $0 |
| 2016 | $1,251 | $162,300 | $0 | $0 |
| 2015 | $1,197 | $162,300 | $0 | $0 |
| 2014 | $1,197 | $162,300 | $0 | $0 |
Property History
| Date | Event | Price | List to Sale | Price per Sq Ft |
|---|---|---|---|---|
| 11/13/2025 11/13/25 | For Sale | $449,900 | -- | $308 / Sq Ft |
Purchase History
| Date | Type | Sale Price | Title Company |
|---|---|---|---|
| Warranty Deed | $25,500 | Mcintyre Elder Law |
Source: Canopy MLS (Canopy Realtor® Association)
MLS Number: 4315953
APN: 06119-1-7
- 4062 Smokey Creek Rd
- 0 Calico Rd Unit CAR4261363
- 2490 Shadowbrook Dr
- 3093 Bear Trail Dr
- 3173 Bear Trail Dr
- 2092 Union Grove Rd
- 4227 Chinquapin Cir Unit 80,81
- 4086 Beckys Dr
- 2285 Tarheel Place
- 2128 Woodside Terrace
- 1909 Parkwood Dr
- 2401 Hundred Acres Ln
- 00 Hundred Acres Ln
- 3610 Cameo Ln Unit 21
- 1618 Union Grove Rd
- 302 Redwood Place
- 112 Royal Oak Ct
- 4338 Calico Rd
- 0 Mystery Trail Ln
- 1838 Connelly Springs Rd
- 1972 Connelly Springs Rd
- 3362-3362 Normandy Park Rd Unit B1
- 4715 Horseshoe Bend Rd
- 146 Fairway Ave
- 1655 Cajah Mountain Rd
- 632 Main St
- 2122 Haven Cir Unit 1
- 302 Kristin Ln Unit 11
- 1600 New Eastwood Cir
- 304 Kristin Ln Unit 7
- 808 Harrisburg Dr SW Unit B
- 443 Mulberry St
- 507 Mountain View St
- 1241 College Ave SW
- 206 Willow St SW
- 4347 Duncan Dr Unit 3
- 110 Church St NW
- 606 Center St NW
- 109 Club Dr
- 435 Rankin St NW
