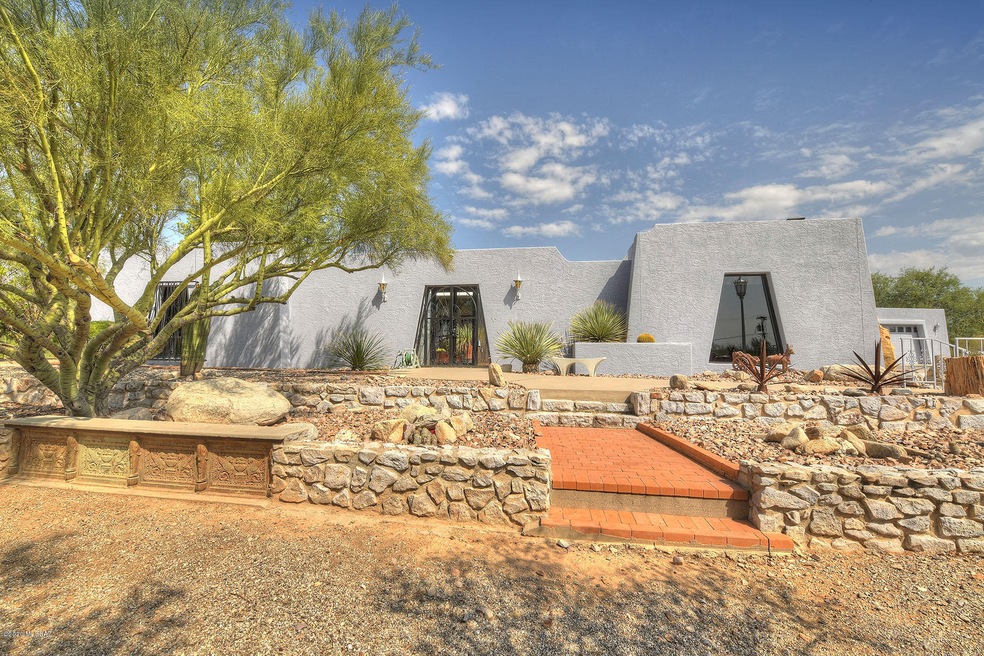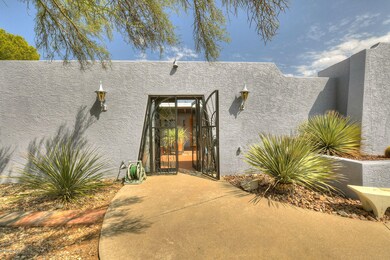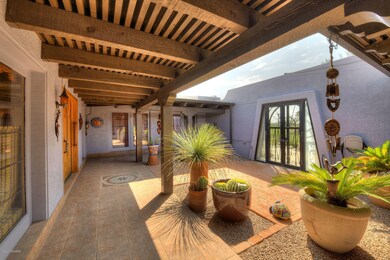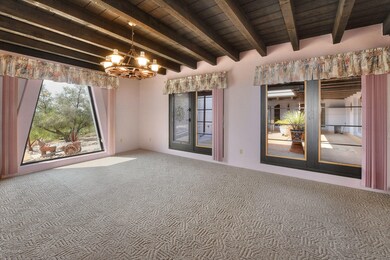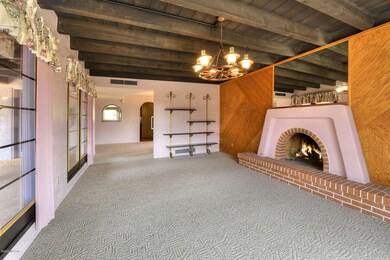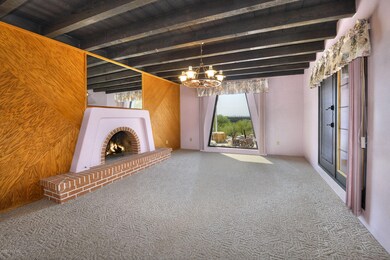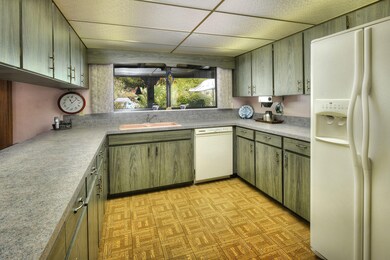
4025 N Camino de Lupo Tucson, AZ 85718
Highlights
- Horse Property
- RV Parking in Community
- Mountain View
- 4 Car Garage
- 0.96 Acre Lot
- Ranch Style House
About This Home
As of August 2022Classic Tucson Territorial in Prime Foothills Location. You will love the endless possibilities of this cul-de-sac home on almost an acre w/ no HOA & 4 CAR GARAGE! Beautiful courtyard w/ brick pavers & wood beams welcome you in. Large windows throughout bring natural light. Home boasts open floor plan, formal dining, family and living rooms + cozy fireplace. Wood beams in living room. Large master suite w/ dual sinks in bathroom & french doors to private backyard. Outdoors features a covered patio, walled in yard & authentic desert landscaping. Terrific craftsmanship & many build-ins. Original owner. Pride of ownership shines! Electric shutters. Storage Galore. Enjoy the flora & fauna of the lovely desert. Close to everything, yet Private & Peaceful. Welcome Home to the foothills.
Last Agent to Sell the Property
Long Realty Brokerage Email: leslie.heros@longrealty.com

Home Details
Home Type
- Single Family
Est. Annual Taxes
- $4,550
Year Built
- Built in 1970
Lot Details
- 0.96 Acre Lot
- Lot Dimensions are 349 x 296 x 281
- South Facing Home
- Wrought Iron Fence
- Block Wall Fence
- Desert Landscape
- Native Plants
- Shrub
- Paved or Partially Paved Lot
- Landscaped with Trees
- Back Yard
- Property is zoned Pima County - CR1
Home Design
- Ranch Style House
- Wallpaper
- Frame With Stucco
- Built-Up Roof
Interior Spaces
- 2,585 Sq Ft Home
- Wet Bar
- Beamed Ceilings
- Ceiling height of 9 feet or more
- Ceiling Fan
- Skylights
- Gas Fireplace
- Double Pane Windows
- Entrance Foyer
- Family Room Off Kitchen
- Living Room with Fireplace
- Formal Dining Room
- Storage
- Mountain Views
Kitchen
- Breakfast Bar
- Walk-In Pantry
- Gas Cooktop
- Recirculated Exhaust Fan
- Microwave
- Dishwasher
- Laminate Countertops
- Disposal
Flooring
- Wood
- Carpet
- Laminate
Bedrooms and Bathrooms
- 3 Bedrooms
- Split Bedroom Floorplan
- Walk-In Closet
- Dual Vanity Sinks in Primary Bathroom
- Walk-In Tub
- Shower Only
- Exhaust Fan In Bathroom
Laundry
- Laundry Room
- Dryer
- Washer
Home Security
- Security Gate
- Alarm System
- Fire and Smoke Detector
Parking
- 4 Car Garage
- Garage Door Opener
- Driveway
Accessible Home Design
- No Interior Steps
- Level Entry For Accessibility
Outdoor Features
- Horse Property
- Courtyard
- Covered patio or porch
Schools
- Whitmore Elementary School
- Doolen Middle School
- Catalina High School
Utilities
- Forced Air Heating and Cooling System
- Heating System Uses Natural Gas
- Natural Gas Water Heater
- Septic System
- High Speed Internet
- Phone Available
- Cable TV Available
Community Details
- Ranchos Cielo Subdivision
- The community has rules related to deed restrictions
- RV Parking in Community
Ownership History
Purchase Details
Purchase Details
Home Financials for this Owner
Home Financials are based on the most recent Mortgage that was taken out on this home.Purchase Details
Home Financials for this Owner
Home Financials are based on the most recent Mortgage that was taken out on this home.Map
Similar Homes in Tucson, AZ
Home Values in the Area
Average Home Value in this Area
Purchase History
| Date | Type | Sale Price | Title Company |
|---|---|---|---|
| Warranty Deed | $510,000 | Title Security Agency | |
| Warranty Deed | $220,000 | -- | |
| Interfamily Deed Transfer | -- | Title Security Agency |
Mortgage History
| Date | Status | Loan Amount | Loan Type |
|---|---|---|---|
| Previous Owner | $173,700 | Unknown | |
| Previous Owner | $176,000 | No Value Available |
Property History
| Date | Event | Price | Change | Sq Ft Price |
|---|---|---|---|---|
| 08/26/2022 08/26/22 | Sold | $720,000 | -2.3% | $276 / Sq Ft |
| 08/04/2022 08/04/22 | Pending | -- | -- | -- |
| 07/22/2022 07/22/22 | Price Changed | $737,000 | -1.7% | $283 / Sq Ft |
| 06/29/2022 06/29/22 | For Sale | $750,000 | +54.0% | $288 / Sq Ft |
| 12/01/2020 12/01/20 | Sold | $487,000 | 0.0% | $188 / Sq Ft |
| 11/01/2020 11/01/20 | Pending | -- | -- | -- |
| 09/23/2020 09/23/20 | For Sale | $487,000 | -- | $188 / Sq Ft |
Tax History
| Year | Tax Paid | Tax Assessment Tax Assessment Total Assessment is a certain percentage of the fair market value that is determined by local assessors to be the total taxable value of land and additions on the property. | Land | Improvement |
|---|---|---|---|---|
| 2024 | $3,771 | $37,732 | -- | -- |
| 2023 | $3,771 | $35,935 | $0 | $0 |
| 2022 | $3,691 | $34,224 | $0 | $0 |
| 2021 | $3,767 | $31,042 | $0 | $0 |
| 2020 | $3,635 | $31,042 | $0 | $0 |
| 2019 | $3,684 | $30,276 | $0 | $0 |
| 2018 | $3,741 | $29,189 | $0 | $0 |
| 2017 | $3,590 | $29,189 | $0 | $0 |
| 2016 | $3,577 | $28,554 | $0 | $0 |
| 2015 | $3,423 | $27,195 | $0 | $0 |
Source: MLS of Southern Arizona
MLS Number: 22023796
APN: 109-19-0060
- 4155 N La Linda Rama
- 4040 N Camino Cardenal
- 4678 E Coachlight Ln
- 4540 E River Rd
- 4939 E River Rd
- 4220 N La Linda Rama
- 4270 N Swan Rd
- 4335 N La Linda Rama
- 3829 N River Oak Ln
- 5045 E Calle Chueca
- 4860 E Calle Pequeña
- 4120 N Pontatoc Rd
- 4644 E Avenida Rio Bruza
- 4525 N Flecha Dr Unit 42
- 3349 N Camino La Jicarrilla
- 4327 N Osage Dr
- 4620 E Swans Nest Rd
- 4329 E Sunnybrook Ln
- 4361 E Kleindale Rd
- 5475 E Placita de Royale
