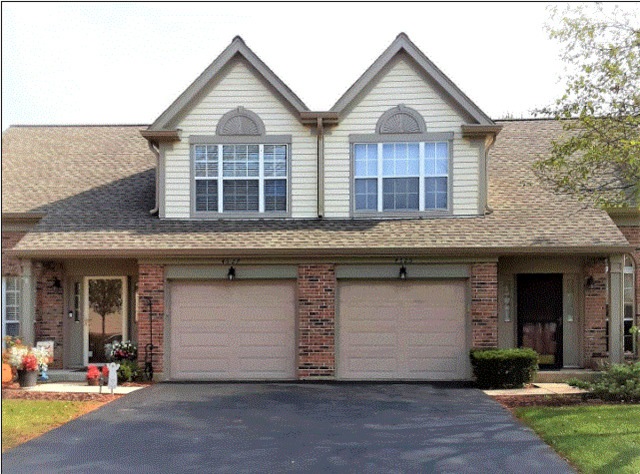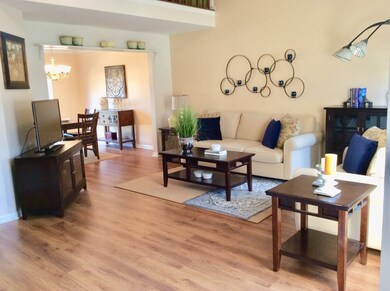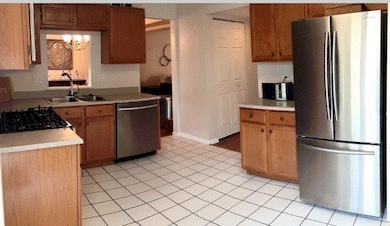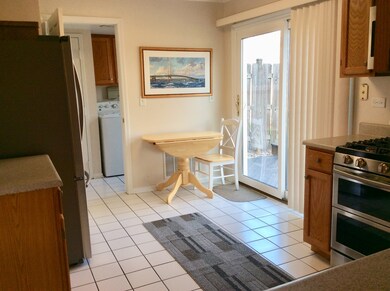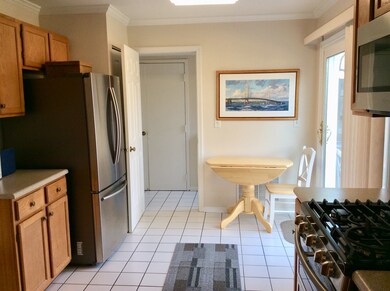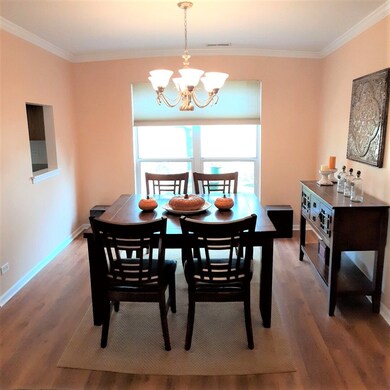
4025 N Newport Ln Unit 24 Arlington Heights, IL 60004
Estimated Value: $321,000 - $335,000
Highlights
- Landscaped Professionally
- Deck
- Backs to Open Ground
- Buffalo Grove High School Rated A+
- Vaulted Ceiling
- Loft
About This Home
As of February 2021Pride of ownership will not disappoint. Beautiful, meticulously maintained, bright and cherry open floor plan offers 2story 2Bd/+Loft 1.1Bth 1600 sq. ft townhome in Newport Village. Sunlit rooms with a soft monochromatic palette and clean lines throughout. Modern kitchen offers open kitchen w/eating area overlooking views of nature area. The living/dining combo features cathedral ceilings, multiple exposures with new wood laminate flooring throughout. Beautiful master bedroom w/vaulted ceiling, walk in closet, freshly painted. Master bathroom complete with separate shower, soaker tub, double vanity. Enjoy extra space in the loft area great for a home office or 3rd bedroom. Enjoy lounging on an open private deck with beautiful views backing to open nature area. Walking distance to park and golf course. Updated features 1 year include; Roof, A/C, H20, mahogany wood lam flooring, ss appliances. Please note: Property Taxes do not reflect homeowners exemptions. Reduction will become effective with new homeowner. NEW property tax amount approx $5,500 per year.
Last Agent to Sell the Property
Lynda Benner
Fathom Realty IL, LLC License #475132819 Listed on: 12/30/2020
Property Details
Home Type
- Condominium
Est. Annual Taxes
- $6,763
Year Built
- 1987
Lot Details
- Backs to Open Ground
- East or West Exposure
- Landscaped Professionally
HOA Fees
- $298 per month
Parking
- Attached Garage
- Garage Transmitter
- Garage Door Opener
- Driveway
- Parking Included in Price
- Garage Is Owned
Home Design
- Brick Exterior Construction
- Slab Foundation
- Asphalt Shingled Roof
- Vinyl Siding
Interior Spaces
- Vaulted Ceiling
- Skylights
- Blinds
- Formal Dining Room
- Loft
Kitchen
- Breakfast Bar
- Walk-In Pantry
- Gas Oven
- Microwave
- Dishwasher
- Stainless Steel Appliances
- Disposal
Flooring
- Partially Carpeted
- Laminate
Bedrooms and Bathrooms
- Walk-In Closet
- Dual Sinks
- Soaking Tub
- Separate Shower
Laundry
- Laundry on main level
- Dryer
- Washer
Outdoor Features
- Deck
Utilities
- Central Air
- Heating System Uses Gas
- Lake Michigan Water
Community Details
Amenities
- Common Area
Pet Policy
- Pets Allowed
Ownership History
Purchase Details
Home Financials for this Owner
Home Financials are based on the most recent Mortgage that was taken out on this home.Purchase Details
Purchase Details
Home Financials for this Owner
Home Financials are based on the most recent Mortgage that was taken out on this home.Purchase Details
Home Financials for this Owner
Home Financials are based on the most recent Mortgage that was taken out on this home.Similar Homes in Arlington Heights, IL
Home Values in the Area
Average Home Value in this Area
Purchase History
| Date | Buyer | Sale Price | Title Company |
|---|---|---|---|
| Zelman Blake E | $228,500 | Chicago Title | |
| Corrigan Catherine C | -- | None Available | |
| Dahl John | $232,500 | First American Title Insuran | |
| Nath Rajnish | $98,666 | Ticor Title |
Mortgage History
| Date | Status | Borrower | Loan Amount |
|---|---|---|---|
| Open | Zelman Blake E | $205,650 | |
| Previous Owner | Corrigan Catherine C | $17,000 | |
| Previous Owner | Corrigan Catherine C | $144,000 | |
| Previous Owner | Corrigan Catherine C | $132,400 | |
| Previous Owner | Dahl John | $185,600 | |
| Previous Owner | Nath Rajnish | $99,951 | |
| Previous Owner | Nath Rajnish | $140,760 | |
| Closed | Dahl John | $34,800 |
Property History
| Date | Event | Price | Change | Sq Ft Price |
|---|---|---|---|---|
| 02/18/2021 02/18/21 | Sold | $228,500 | -2.3% | $143 / Sq Ft |
| 01/10/2021 01/10/21 | Pending | -- | -- | -- |
| 12/30/2020 12/30/20 | For Sale | $233,900 | +41.3% | $146 / Sq Ft |
| 08/15/2012 08/15/12 | Sold | $165,500 | -1.8% | -- |
| 06/27/2012 06/27/12 | Pending | -- | -- | -- |
| 06/20/2012 06/20/12 | For Sale | $168,500 | -- | -- |
Tax History Compared to Growth
Tax History
| Year | Tax Paid | Tax Assessment Tax Assessment Total Assessment is a certain percentage of the fair market value that is determined by local assessors to be the total taxable value of land and additions on the property. | Land | Improvement |
|---|---|---|---|---|
| 2024 | $6,763 | $22,644 | $3,673 | $18,971 |
| 2023 | $6,763 | $22,644 | $3,673 | $18,971 |
| 2022 | $6,763 | $22,644 | $3,673 | $18,971 |
| 2021 | $5,730 | $19,893 | $510 | $19,383 |
| 2020 | $5,654 | $19,893 | $510 | $19,383 |
| 2019 | $6,728 | $22,081 | $510 | $21,571 |
| 2018 | $6,610 | $19,436 | $408 | $19,028 |
| 2017 | $6,488 | $19,436 | $408 | $19,028 |
| 2016 | $6,068 | $19,436 | $408 | $19,028 |
| 2015 | $5,779 | $17,030 | $1,734 | $15,296 |
| 2014 | $5,695 | $17,030 | $1,734 | $15,296 |
| 2013 | $5,295 | $17,030 | $1,734 | $15,296 |
Agents Affiliated with this Home
-
L
Seller's Agent in 2021
Lynda Benner
Fathom Realty IL, LLC
-
Karen Danenberg Group

Buyer's Agent in 2021
Karen Danenberg Group
Keller Williams Thrive
(847) 989-3476
164 Total Sales
-
A
Seller's Agent in 2012
Al Hasan
Berkshire Hathaway HomeServices Starck Real Estate
-
L
Buyer's Agent in 2012
Lyn Fairlamb
Baird & Warner
Map
Source: Midwest Real Estate Data (MRED)
MLS Number: MRD10960382
APN: 03-06-115-003-1062
- 1611 W Partridge Ct Unit 8
- 1307 W Kingsley Dr
- 1715 W Portsmith Ln Unit 93
- 1631 W Partridge Ct Unit 8
- 1435 W Partridge Ln Unit 6
- 1755 W Partridge Ln Unit 3
- 1670 W Partridge Ln Unit 5
- 1650 W Partridge Ln Unit 2
- 1515 W Pheasant Trail Ln Unit 5
- 1825 W Spring Ridge Dr
- 3907 New Haven Ave
- 1411 W Partridge Ln Unit 4
- 4210 N Mallard Dr Unit 3
- 2221 W Nichols Rd Unit A
- 4016 N Terramere Ave
- 707 W Nichols Rd
- 2122 N Ginger Cir Unit 18C
- 4214 Bonhill Dr Unit 3E
- 1191 E Barberry Ln Unit E
- 4259 Jennifer Ln Unit 2D
- 4025 N Newport Ln Unit 24
- 4027 N Newport Ln Unit 23
- 4023 N Newport Ln Unit 25
- 4021 N Newport Ln Unit 26
- 4029 N Newport Ln Unit 22
- 4031 N Newport Ln Unit 21
- 4011 N Newport Ln Unit 11
- 4018 N Newport Ln Unit 135
- 4020 N Newport Ln Unit 136
- 4016 N Newport Ln Unit 134
- 4014 N Newport Ln Unit 133
- 4041 N Newport Ln Unit 33
- 4012 N Newport Ln Unit 132
- 4043 N Newport Ln Unit 32
- 4032 N Newport Ln Unit 141
- 4010 N Newport Ln Unit 131
- 4034 N Newport Ln Unit 142
- 4045 N Newport Ln Unit 31
- 4005 N Newport Ln Unit 14
- 4036 N Newport Ln Unit 143
