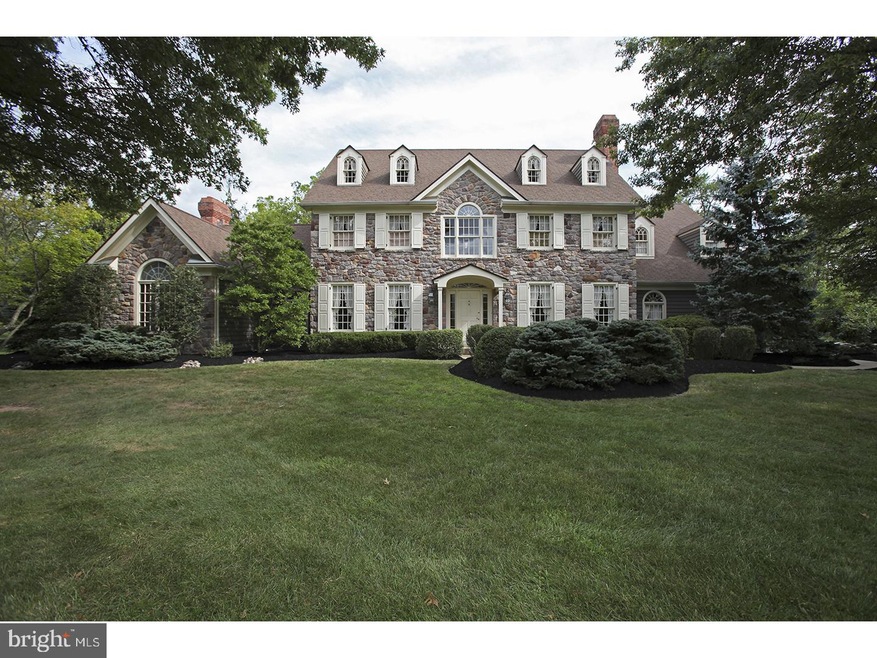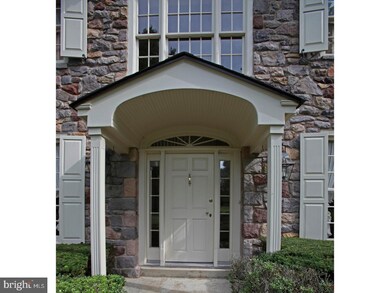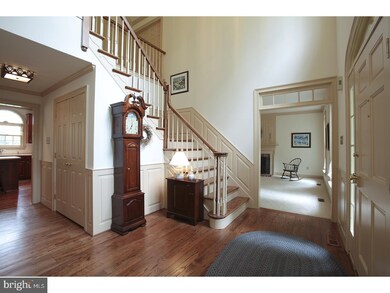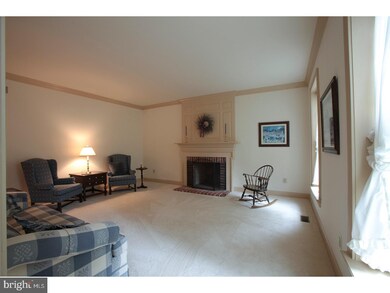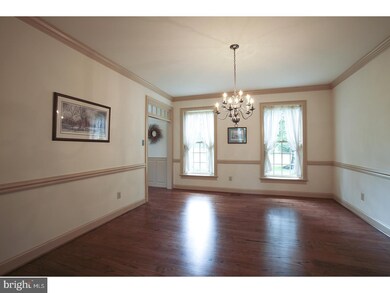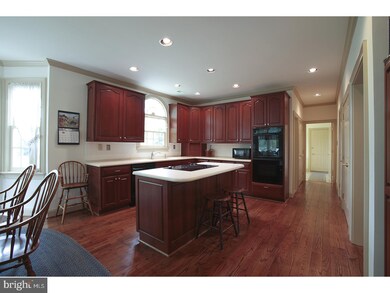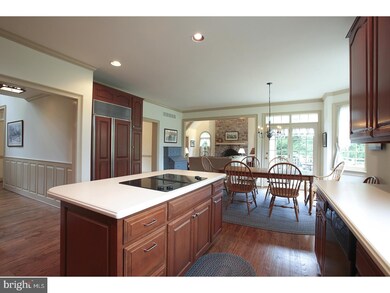
4025 Ruckman Way Doylestown, PA 18902
Buckingham NeighborhoodEstimated Value: $1,201,398 - $1,444,000
Highlights
- 2.03 Acre Lot
- Colonial Architecture
- Wooded Lot
- Linden El School Rated A
- Deck
- Cathedral Ceiling
About This Home
As of August 2017Gracious custom-built home by premier builder John Arrow. Best lot on the street! Almost 10 open acres across the street and backs to a farmhouse on 18 acres. Classic Bucks County colonial on 2 landscaped acres in a Buckingham neighborhood of custom homes. Beautiful wide plank wood floors,custom mill work and trim, new carpeting, a two-story stone fireplace and two large decks facing the private back yard. Enjoy the large kitchen with Subzero refrigerator, large counter space, center island and eating area with bay window. The kitchen is open to the impressive great room that features a cathedral ceiling with exposed beams, two story stone fireplace and a wall of windows. Off the great room is a library/office with built-in bookcases, large arched window and pocket doors. Two story foyer leads you up natural wood stair treads to a master bedroom suite comprising a bedroom, large sitting room, walk-in closet and master bath with dual vanities, Jacuzzi tub, shower and private water closet. Three additional bedrooms with large closets and updated bath complete the second level. Full finished basement has ample space for a home theater, billiard table, and game room. Serene backyard is surrounded by trees for complete privacy yet flat and open for a pool, or playing soccer, football, baseball. New in 2012: roof, decks, Trane heating & A/C, hot water heater and water purifier. Carpets are new. Just minutes to the new 202 Parkway, historic Doylestown Borough, Peddler's Village & New Hope.
Last Listed By
Keller Williams Real Estate-Doylestown License #2076619 Listed on: 04/05/2017

Home Details
Home Type
- Single Family
Est. Annual Taxes
- $14,234
Year Built
- Built in 1991
Lot Details
- 2.03 Acre Lot
- Lot Dimensions are 267 x 351
- Level Lot
- Open Lot
- Wooded Lot
- Back, Front, and Side Yard
- Property is in good condition
- Property is zoned R1
Parking
- 3 Car Attached Garage
- 3 Open Parking Spaces
- Garage Door Opener
Home Design
- Colonial Architecture
- Pitched Roof
- Shingle Roof
- Wood Siding
- Stone Siding
- Concrete Perimeter Foundation
Interior Spaces
- Property has 2 Levels
- Central Vacuum
- Beamed Ceilings
- Cathedral Ceiling
- Ceiling Fan
- Skylights
- 2 Fireplaces
- Stone Fireplace
- Gas Fireplace
- Bay Window
- Family Room
- Living Room
- Dining Room
- Finished Basement
- Basement Fills Entire Space Under The House
- Home Security System
- Attic
Kitchen
- Eat-In Kitchen
- Butlers Pantry
- Double Oven
- Cooktop
- Dishwasher
- Kitchen Island
- Disposal
Flooring
- Wood
- Wall to Wall Carpet
- Tile or Brick
Bedrooms and Bathrooms
- 4 Bedrooms
- En-Suite Primary Bedroom
- En-Suite Bathroom
- 2.5 Bathrooms
- Whirlpool Bathtub
- Walk-in Shower
Laundry
- Laundry Room
- Laundry on main level
Eco-Friendly Details
- Energy-Efficient Windows
Outdoor Features
- Deck
- Exterior Lighting
Schools
- Linden Elementary School
- Holicong Middle School
- Central Bucks High School East
Utilities
- Forced Air Heating and Cooling System
- Heating System Uses Oil
- Back Up Oil Heat Pump System
- 200+ Amp Service
- Water Treatment System
- Well
- Electric Water Heater
- On Site Septic
- Cable TV Available
Community Details
- No Home Owners Association
- Built by JOHN ARROW
- Church School Estats Subdivision, Chesterbrook Floorplan
Listing and Financial Details
- Tax Lot 122
- Assessor Parcel Number 06-004-122
Ownership History
Purchase Details
Home Financials for this Owner
Home Financials are based on the most recent Mortgage that was taken out on this home.Purchase Details
Home Financials for this Owner
Home Financials are based on the most recent Mortgage that was taken out on this home.Purchase Details
Similar Homes in Doylestown, PA
Home Values in the Area
Average Home Value in this Area
Purchase History
| Date | Buyer | Sale Price | Title Company |
|---|---|---|---|
| Smithson Andrew J | $822,500 | Title Services | |
| Armbrecht Donald W | $550,000 | -- | |
| Brown David W | $518,000 | -- |
Mortgage History
| Date | Status | Borrower | Loan Amount |
|---|---|---|---|
| Open | Smithson Andrew J | $572,000 | |
| Closed | Smithson Andrew J | $658,000 | |
| Previous Owner | Armbrecht Donald W | $350,000 | |
| Previous Owner | Armbrecht Donald W | $440,000 |
Property History
| Date | Event | Price | Change | Sq Ft Price |
|---|---|---|---|---|
| 08/15/2017 08/15/17 | Sold | $822,500 | -1.5% | $140 / Sq Ft |
| 06/09/2017 06/09/17 | Pending | -- | -- | -- |
| 05/03/2017 05/03/17 | Price Changed | $835,000 | -3.5% | $142 / Sq Ft |
| 04/05/2017 04/05/17 | For Sale | $865,000 | -- | $148 / Sq Ft |
Tax History Compared to Growth
Tax History
| Year | Tax Paid | Tax Assessment Tax Assessment Total Assessment is a certain percentage of the fair market value that is determined by local assessors to be the total taxable value of land and additions on the property. | Land | Improvement |
|---|---|---|---|---|
| 2024 | $12,520 | $76,900 | $20,400 | $56,500 |
| 2023 | $12,096 | $76,900 | $20,400 | $56,500 |
| 2022 | $11,951 | $76,900 | $20,400 | $56,500 |
| 2021 | $11,808 | $76,900 | $20,400 | $56,500 |
| 2020 | $14,446 | $94,080 | $20,400 | $73,680 |
| 2019 | $14,352 | $94,080 | $20,400 | $73,680 |
| 2018 | $14,352 | $94,080 | $20,400 | $73,680 |
| 2017 | $14,234 | $94,080 | $20,400 | $73,680 |
| 2016 | $16,362 | $107,080 | $20,400 | $86,680 |
| 2015 | -- | $107,080 | $20,400 | $86,680 |
| 2014 | -- | $107,080 | $20,400 | $86,680 |
Agents Affiliated with this Home
-
David Spivack

Seller's Agent in 2017
David Spivack
Keller Williams Real Estate-Doylestown
(267) 278-7065
5 in this area
49 Total Sales
-
Monica Sutherland

Buyer's Agent in 2017
Monica Sutherland
Century 21 Advantage Gold-Yardley
(215) 681-9959
2 in this area
103 Total Sales
Map
Source: Bright MLS
MLS Number: 1002611983
APN: 06-004-122
- 3138 Church School Rd
- 4038 Diane Way
- 3146 Mill Rd
- 3720 Morrison Way
- 4025 Branches Ln
- 4487 Southview Ln
- 0 Myers Dr
- 4441 Fell Rd
- 3864 Spring Valley Rd
- 129 Kreutz Ave
- 3111 Burnt House Hill Rd
- 4040 Charter Club Dr
- 3889 Robin Rd
- 755 Swamp Rd
- 3688 Sablewood Dr
- 2712 Kent Dr
- 4672 Watson Dr
- 3970 Sherwood Ln
- 2775 Red Gate Dr
- 101 Coles Dr
- 4025 Ruckman Way
- 3985 Ruckman Way
- 4045 Ruckman Way
- 4040 Ruckman Way
- 3990 Mechanicsville Rd
- 3950 Ruckman Way
- 4085 Ruckman Way
- 4090 Ruckman Way
- 4065 Ruckman Way
- 3930 Ruckman Way
- 3895 Smoke Rd
- 3915 Ruckman Way
- 4009 Smoke Rd
- 4005 Smoke Rd
- 3910 Ruckman Way
- 3961 Smoke Rd
- 3291 Church School Rd
- 3291 Church School Rd
- 3890 Ruckman Way
- 3875 Ruckman Way
