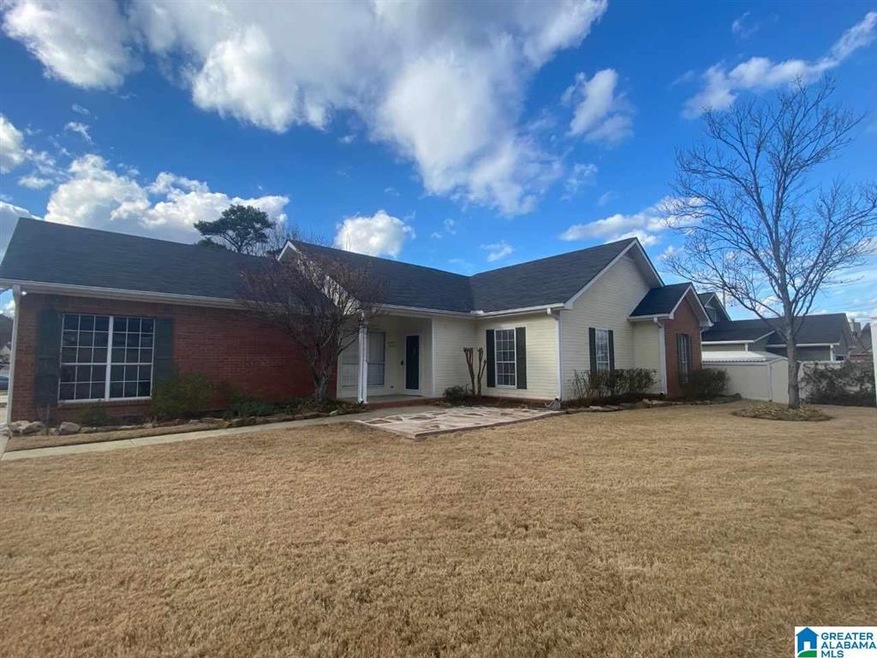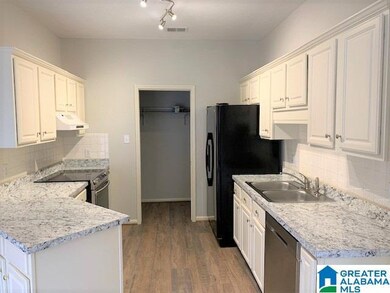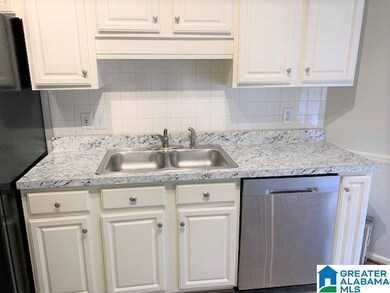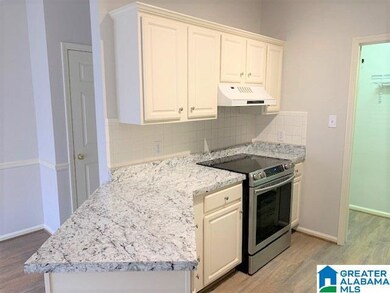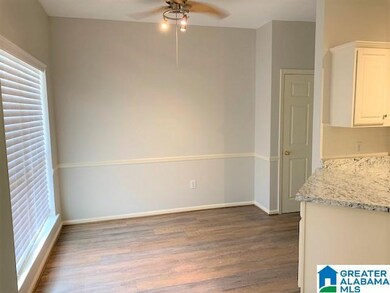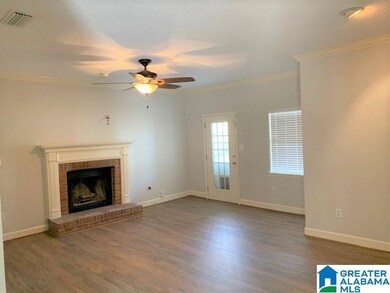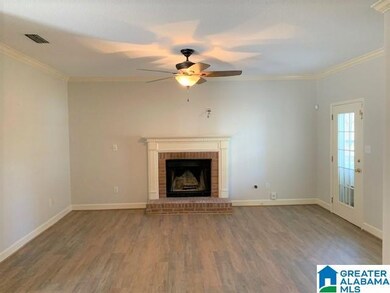
4025 Saddle Run Cir Pelham, AL 35124
Highlights
- Covered Deck
- Wood Flooring
- Corner Lot
- Pelham Oaks Elementary School Rated A-
- Attic
- Great Room with Fireplace
About This Home
As of February 2021Move in ready one level living! Fresh paint, new flooring, new carpet. Large great room already wired for your t.v. Wood burning fireplace. Door to covered porch with steps down to the newly sodded fenced back yard. Also wired for a t.v. on the porch. Nice master bedroom with door to porch and wired for wall mounted t.v. Private master bath with linen closet, separate shower, tub and walk in closet. Ceiling fans in all of the bedrooms and great room. Blinds on windows throughout. Nest thermostat. Sprinkler system controls in the two car garage with storage shelving. Corner lot. HVAC is less than two years old. They go quickly in this neighborhood so make your appointment to see it today. Convenient to shopping, highways and much more!
Home Details
Home Type
- Single Family
Est. Annual Taxes
- $770
Year Built
- Built in 1991
Lot Details
- 5,663 Sq Ft Lot
- Cul-De-Sac
- Fenced Yard
- Corner Lot
- Interior Lot
- Sprinkler System
- Few Trees
HOA Fees
- $5 Monthly HOA Fees
Parking
- 2 Car Attached Garage
- Garage on Main Level
- Side Facing Garage
- Driveway
Home Design
- Brick Exterior Construction
- Slab Foundation
- Wood Siding
Interior Spaces
- 1,366 Sq Ft Home
- 1-Story Property
- Crown Molding
- Ceiling Fan
- Recessed Lighting
- Wood Burning Fireplace
- Brick Fireplace
- Great Room with Fireplace
- Dining Room
- Pull Down Stairs to Attic
Kitchen
- Electric Oven
- Stove
- Dishwasher
- Laminate Countertops
Flooring
- Wood
- Carpet
- Tile
Bedrooms and Bathrooms
- 2 Bedrooms
- Walk-In Closet
- 2 Full Bathrooms
- Bathtub and Shower Combination in Primary Bathroom
- Separate Shower
- Linen Closet In Bathroom
Laundry
- Laundry Room
- Laundry on main level
- Washer and Electric Dryer Hookup
Outdoor Features
- Covered Deck
- Patio
Utilities
- Central Heating and Cooling System
- Underground Utilities
- Electric Water Heater
Community Details
- Association fees include common grounds mntc
- Saddle Run Homeowners Association, Phone Number (205) 728-7722
Listing and Financial Details
- Assessor Parcel Number 13-1-02-1-000-001.043
Ownership History
Purchase Details
Home Financials for this Owner
Home Financials are based on the most recent Mortgage that was taken out on this home.Purchase Details
Home Financials for this Owner
Home Financials are based on the most recent Mortgage that was taken out on this home.Purchase Details
Home Financials for this Owner
Home Financials are based on the most recent Mortgage that was taken out on this home.Similar Homes in Pelham, AL
Home Values in the Area
Average Home Value in this Area
Purchase History
| Date | Type | Sale Price | Title Company |
|---|---|---|---|
| Warranty Deed | $191,000 | None Available | |
| Warranty Deed | $133,200 | None Available | |
| Warranty Deed | $118,500 | -- |
Mortgage History
| Date | Status | Loan Amount | Loan Type |
|---|---|---|---|
| Previous Owner | $15,000 | Commercial | |
| Previous Owner | $106,560 | New Conventional | |
| Previous Owner | $73,000 | New Conventional | |
| Previous Owner | $25,000 | Credit Line Revolving | |
| Previous Owner | $126,300 | Unknown | |
| Previous Owner | $22,300 | Stand Alone Second | |
| Previous Owner | $13,478 | Stand Alone Second | |
| Previous Owner | $106,650 | No Value Available |
Property History
| Date | Event | Price | Change | Sq Ft Price |
|---|---|---|---|---|
| 02/12/2021 02/12/21 | Sold | $191,000 | +0.5% | $140 / Sq Ft |
| 12/29/2020 12/29/20 | For Sale | $190,000 | +42.6% | $139 / Sq Ft |
| 02/08/2018 02/08/18 | Sold | $133,200 | -1.3% | $99 / Sq Ft |
| 01/28/2018 01/28/18 | Pending | -- | -- | -- |
| 01/26/2018 01/26/18 | For Sale | $134,900 | -- | $101 / Sq Ft |
Tax History Compared to Growth
Tax History
| Year | Tax Paid | Tax Assessment Tax Assessment Total Assessment is a certain percentage of the fair market value that is determined by local assessors to be the total taxable value of land and additions on the property. | Land | Improvement |
|---|---|---|---|---|
| 2024 | $1,295 | $22,320 | $0 | $0 |
| 2023 | $1,020 | $20,100 | $0 | $0 |
| 2022 | $968 | $19,080 | $0 | $0 |
| 2021 | $946 | $17,020 | $0 | $0 |
| 2020 | $846 | $15,300 | $0 | $0 |
| 2019 | $770 | $13,980 | $0 | $0 |
| 2017 | $706 | $12,880 | $0 | $0 |
| 2015 | $679 | $12,420 | $0 | $0 |
| 2014 | $663 | $12,140 | $0 | $0 |
Agents Affiliated with this Home
-
Bert Siegel

Seller's Agent in 2021
Bert Siegel
RealtySouth
(205) 960-0645
1 in this area
132 Total Sales
-
Mike Hulen

Buyer's Agent in 2021
Mike Hulen
RE/MAX
(205) 243-5826
6 in this area
40 Total Sales
-
Judy Williams

Seller's Agent in 2018
Judy Williams
RealtySouth
(205) 296-6171
7 in this area
124 Total Sales
Map
Source: Greater Alabama MLS
MLS Number: 1272430
APN: 13-1-02-1-000-001-043
- 4029 Saddle Run Cir
- 4033 Saddle Run Cir
- 14 Cottage Cir
- 111 Cobblestone Terrace
- 2113 Aaron Rd
- 3486 Wildewood Dr
- 201 Beaver Creek Pkwy
- 156 Sugar Dr
- 137 Chadwick Dr
- 2229 Richmond Ln
- 2103 Baneberry Dr
- 3409 Mitoba Trail Unit 6
- 3409 Mitoba Trail
- 126 Braxton Way
- 2086 Baneberry Dr
- 0 Mitoba Trail
- 3410 Mitoba Trail Unit 3
- 3390 Mitoba Trail Unit 2
- 3370 Mitoba Trail Unit 1
- 3470 Mitoba Trail Unit 5
