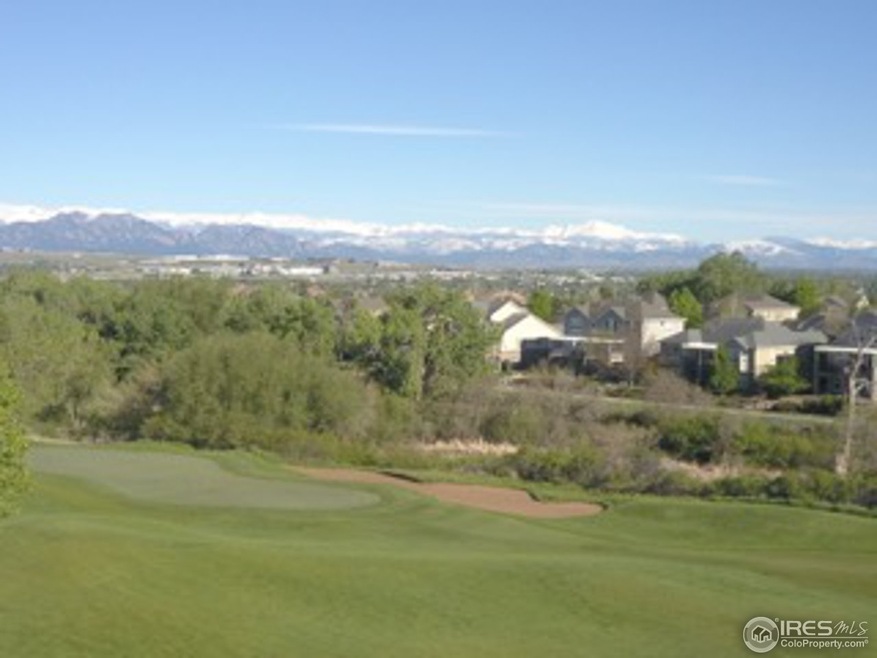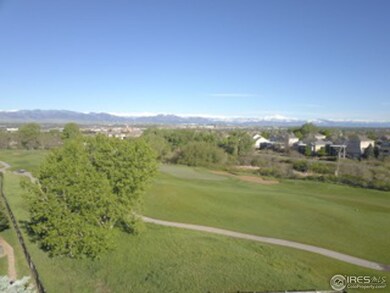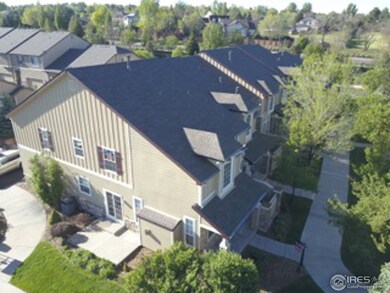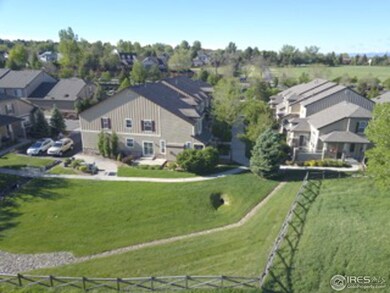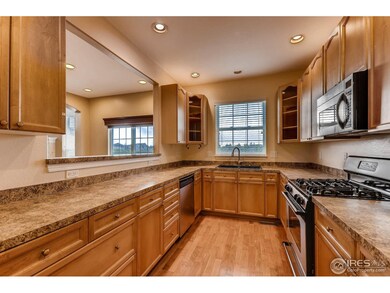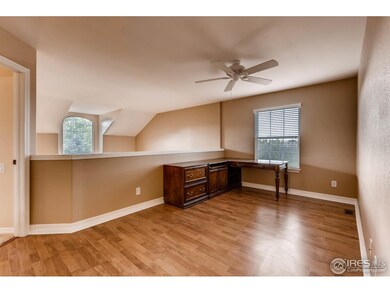
$500,000
- 2 Beds
- 3 Baths
- 1,677 Sq Ft
- 3985 W 104th Dr
- Unit E
- Westminster, CO
Located in a desirable golf course community, this beautifully maintained townhome offers spacious living, modern updates, and great amenities. From the moment you step inside, you're welcomed by soaring ceilings and an open-concept layout that seamlessly connects the family room—with cozy fireplace—to the dining area and kitchen. The kitchen features granite countertops, abundant cabinetry and
Pamela Subry RE/MAX Northwest Inc
