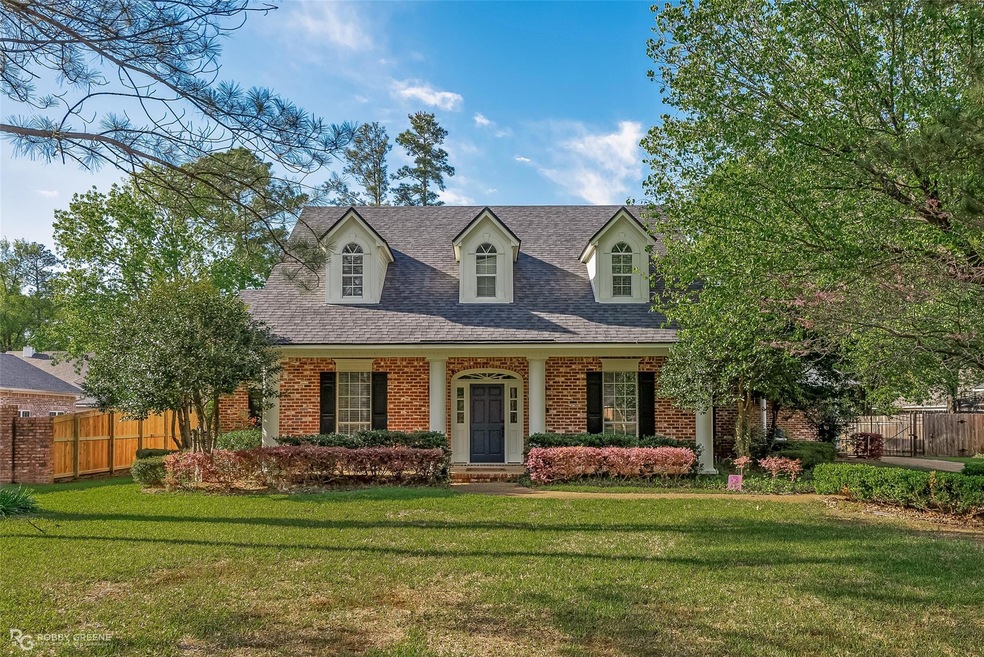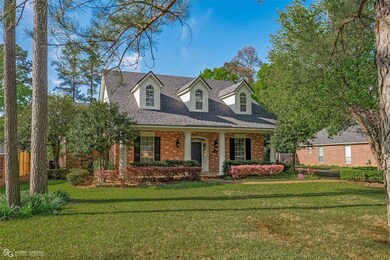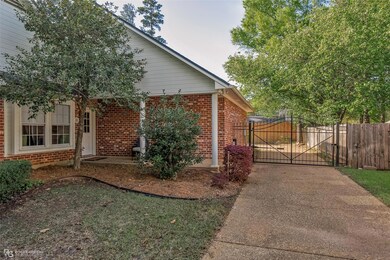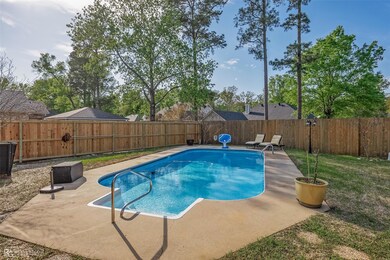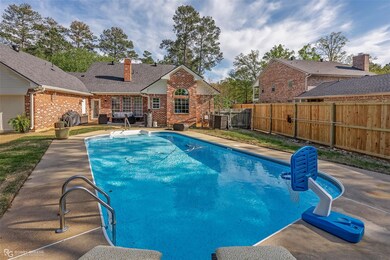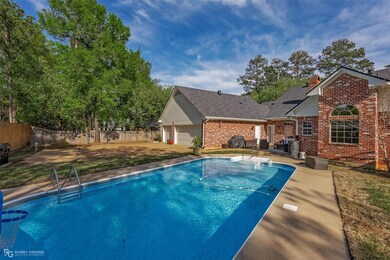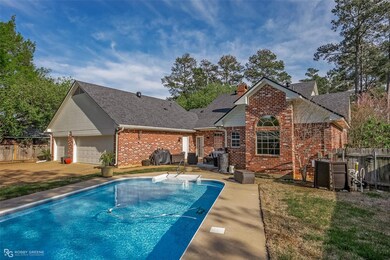
4025 Wisteria Ln Benton, LA 71006
Dukedale-Vanceville NeighborhoodEstimated Value: $512,000 - $572,000
Highlights
- In Ground Pool
- 0.44 Acre Lot
- Covered patio or porch
- Legacy Elementary School Rated A
- Wood Flooring
- Double Oven
About This Home
As of June 2023Completely remodeled home in stunning Woodlake South - mature trees and well-maintained landscaping give great curb appeal - all new flooring and paint throughout - modern fixtures and neutral colors to make the space your own - chefs kitchen features stainless appliances, new granite counters, and custom cabinets - separate formal dining perfect for gatherings - living room features cozy double sided fireplace with large sunroom on the other side - dedicated office or study - remote primary suite with updated spa-like ensuite bath and great walk-in closet - spacious spare bedrooms with updated bath as well - enjoy spending time outside with fully fenced backyard and oversized back patio overlooking amazing inground pool - 3 car, side entry garage with electric gate - additional updates include new pool liner, AC units, roof, fence, and so much more - Benton schools - located just minutes from local shopping and dining - come and see your next dream home today!!
Last Agent to Sell the Property
RE/MAX Real Estate Services Brokerage Phone: 318-752-2700 License #0995682171 Listed on: 03/17/2023
Home Details
Home Type
- Single Family
Est. Annual Taxes
- $4,558
Year Built
- Built in 1994
Lot Details
- 0.44 Acre Lot
- Wood Fence
- Sprinkler System
HOA Fees
- $11 Monthly HOA Fees
Parking
- 3 Car Attached Garage
Home Design
- Brick Exterior Construction
- Slab Foundation
- Shingle Roof
Interior Spaces
- 3,348 Sq Ft Home
- 2-Story Property
- Double Sided Fireplace
- Living Room with Fireplace
- Fire and Smoke Detector
Kitchen
- Double Oven
- Gas Cooktop
- Microwave
- Dishwasher
- Disposal
Flooring
- Wood
- Carpet
- Ceramic Tile
Bedrooms and Bathrooms
- 4 Bedrooms
Outdoor Features
- In Ground Pool
- Covered patio or porch
Schools
- Bossier Isd Schools Elementary School
- Bossier Isd Schools High School
Utilities
- Central Heating and Cooling System
- High Speed Internet
- Cable TV Available
Community Details
- Association fees include management
- Woodlake South Association
- Woodlake South Subdivision
Listing and Financial Details
- Assessor Parcel Number 102897
Ownership History
Purchase Details
Home Financials for this Owner
Home Financials are based on the most recent Mortgage that was taken out on this home.Similar Homes in Benton, LA
Home Values in the Area
Average Home Value in this Area
Purchase History
| Date | Buyer | Sale Price | Title Company |
|---|---|---|---|
| Ogrin Patrick John | $505,300 | First American Title (Fatic) |
Mortgage History
| Date | Status | Borrower | Loan Amount |
|---|---|---|---|
| Open | Ogrin Patrick John | $353,710 | |
| Previous Owner | Guillard Holly A | $281,000 | |
| Previous Owner | Campbell William F | $50,000 | |
| Previous Owner | Arnold Arthur Wesley | $193,000 | |
| Previous Owner | Arnold Arthur Wesley | $200,714 |
Property History
| Date | Event | Price | Change | Sq Ft Price |
|---|---|---|---|---|
| 06/13/2023 06/13/23 | Sold | -- | -- | -- |
| 05/04/2023 05/04/23 | Pending | -- | -- | -- |
| 04/22/2023 04/22/23 | Price Changed | $520,000 | -1.3% | $155 / Sq Ft |
| 04/13/2023 04/13/23 | Price Changed | $527,000 | -1.5% | $157 / Sq Ft |
| 03/25/2023 03/25/23 | For Sale | $535,000 | 0.0% | $160 / Sq Ft |
| 03/19/2023 03/19/23 | Pending | -- | -- | -- |
| 03/17/2023 03/17/23 | For Sale | $535,000 | +49.0% | $160 / Sq Ft |
| 03/02/2018 03/02/18 | Sold | -- | -- | -- |
| 02/06/2018 02/06/18 | Pending | -- | -- | -- |
| 08/15/2017 08/15/17 | For Sale | $359,000 | -- | $108 / Sq Ft |
Tax History Compared to Growth
Tax History
| Year | Tax Paid | Tax Assessment Tax Assessment Total Assessment is a certain percentage of the fair market value that is determined by local assessors to be the total taxable value of land and additions on the property. | Land | Improvement |
|---|---|---|---|---|
| 2024 | $4,558 | $45,274 | $4,000 | $41,274 |
| 2023 | $3,985 | $38,608 | $3,500 | $35,108 |
| 2022 | $3,080 | $31,605 | $3,500 | $28,105 |
| 2021 | $3,032 | $31,605 | $3,500 | $28,105 |
| 2020 | $3,032 | $31,605 | $3,500 | $28,105 |
| 2019 | $3,102 | $31,872 | $3,400 | $28,472 |
| 2018 | $3,102 | $31,870 | $3,400 | $28,470 |
| 2017 | $3,999 | $31,870 | $3,400 | $28,470 |
| 2016 | $3,066 | $31,870 | $3,400 | $28,470 |
| 2015 | $2,911 | $32,020 | $3,400 | $28,620 |
| 2014 | $2,908 | $32,020 | $3,400 | $28,620 |
Agents Affiliated with this Home
-
Tammi Montgomery

Seller's Agent in 2023
Tammi Montgomery
RE/MAX
(318) 540-6108
329 in this area
1,490 Total Sales
-
Helen Ogrin
H
Buyer's Agent in 2023
Helen Ogrin
East Bank Real Estate
(318) 787-4999
1 in this area
8 Total Sales
-
Sara Yates and Stacey Thomas

Seller's Agent in 2018
Sara Yates and Stacey Thomas
Coldwell Banker Apex, REALTORS
(318) 469-3349
26 in this area
94 Total Sales
-
Sarah Yates
S
Seller Co-Listing Agent in 2018
Sarah Yates
Coldwell Banker Apex, REALTORS
(318) 469-1734
29 in this area
96 Total Sales
-
Jennifer Burrus
J
Buyer's Agent in 2018
Jennifer Burrus
RE/MAX
(318) 349-0022
3 in this area
21 Total Sales
Map
Source: North Texas Real Estate Information Systems (NTREIS)
MLS Number: 20282500
APN: 102897
- 4013 Wisteria Ln
- 4105 Ashford Cir
- 4109 Ashford Cir
- 205 Old Palmetto Rd
- 277 Old Palmetto Rd
- 4101 Periwinkle Ln
- 561 Linton Rd
- 1987 Woodlake Dr
- 103 S Parkridge Dr
- 111 Park Blvd
- 323 Newport Ln
- 113 Park Blvd
- 251 Jessie Jones Dr
- 113 Edwards St
- 319 Newport Ln
- 1210 Big Pine Key Ln
- 4021 Elizabeth Ln
- 149 Jamestowne Blvd
- 202 Sherwood Dr
- 4415 Parkridge Dr
- 4025 Wisteria Ln
- 4029 Wisteria Ln
- 4021 Wisteria Ln
- 4026 Pinewood St
- 4017 Wisteria Ln
- 4033 Wisteria Ln
- 4022 Pinewood St
- 4030 Pinewood St
- 4018 Pinewood St
- 4026 Wisteria Ln
- 4030 Wisteria Ln
- 4034 Wisteria Ln
- 4022 Wisteria Ln
- 4016 Pinewood St
- 4034 Pinewood St
- 4018 Wisteria Ln
- 4919 Old Oak Dr
- 4012 Pinewood St
- 4009 Wisteria Ln
- 4909 Old Oak Dr
