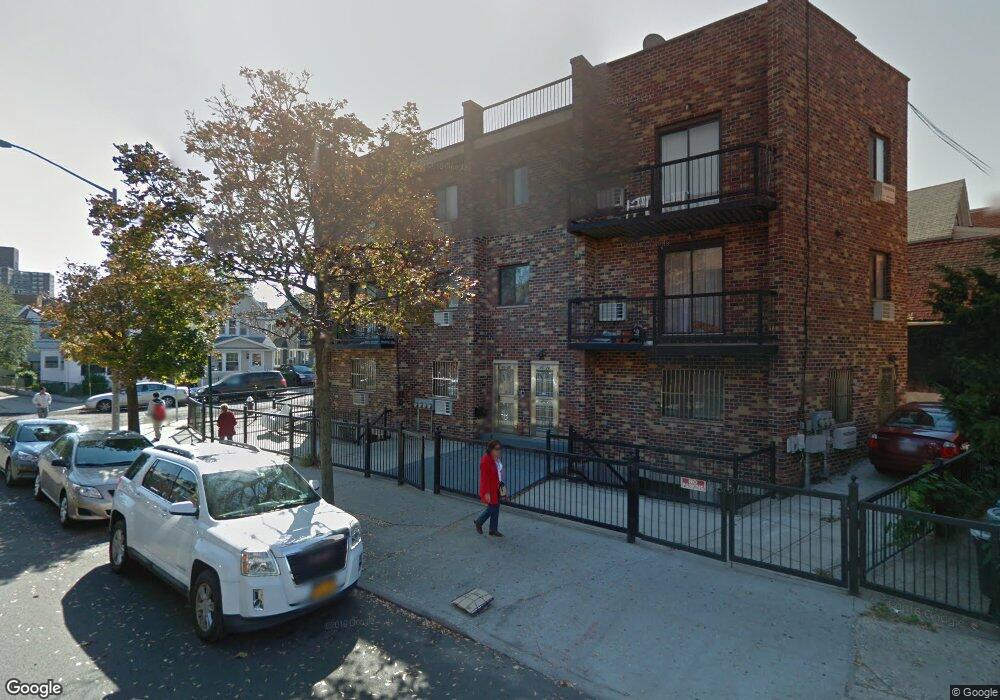4026 60th St Flushing, NY 11377
Woodside NeighborhoodEstimated Value: $1,495,461
--
Bed
--
Bath
3,850
Sq Ft
$388/Sq Ft
Est. Value
About This Home
This home is located at 4026 60th St, Flushing, NY 11377 and is currently estimated at $1,495,461, approximately $388 per square foot. 4026 60th St is a home located in Queens County with nearby schools including P.S. 11 Kathryn Phelan, William Cullen Bryant High School, and St Sebastian School.
Ownership History
Date
Name
Owned For
Owner Type
Purchase Details
Closed on
Dec 21, 2006
Sold by
Macapinlac Manuel A
Bought by
Macapinlac Manuel A and Macapinlac Maria L
Current Estimated Value
Purchase Details
Closed on
Oct 31, 2005
Sold by
Sanvito Realty Holding Corp
Bought by
Macapinlac Manuel A
Home Financials for this Owner
Home Financials are based on the most recent Mortgage that was taken out on this home.
Original Mortgage
$656,000
Outstanding Balance
$357,014
Interest Rate
5.93%
Mortgage Type
Commercial
Estimated Equity
$1,138,447
Create a Home Valuation Report for This Property
The Home Valuation Report is an in-depth analysis detailing your home's value as well as a comparison with similar homes in the area
Home Values in the Area
Average Home Value in this Area
Purchase History
| Date | Buyer | Sale Price | Title Company |
|---|---|---|---|
| Macapinlac Manuel A | -- | -- | |
| Macapinlac Manuel A | -- | -- | |
| Macapinlac Manuel A | $820,000 | -- | |
| Macapinlac Manuel A | $820,000 | -- |
Source: Public Records
Mortgage History
| Date | Status | Borrower | Loan Amount |
|---|---|---|---|
| Open | Macapinlac Manuel A | $656,000 | |
| Closed | Macapinlac Manuel A | $656,000 | |
| Closed | Macapinlac Manuel A | $143,000 |
Source: Public Records
Tax History Compared to Growth
Tax History
| Year | Tax Paid | Tax Assessment Tax Assessment Total Assessment is a certain percentage of the fair market value that is determined by local assessors to be the total taxable value of land and additions on the property. | Land | Improvement |
|---|---|---|---|---|
| 2025 | $6,848 | $34,903 | $7,345 | $27,558 |
| 2024 | $6,848 | $34,094 | $7,628 | $26,466 |
| 2023 | $6,848 | $34,094 | $7,662 | $26,432 |
| 2022 | $6,524 | $97,740 | $26,820 | $70,920 |
| 2021 | $6,488 | $94,860 | $26,820 | $68,040 |
| 2020 | $6,157 | $69,480 | $26,820 | $42,660 |
| 2019 | $5,713 | $60,420 | $26,820 | $33,600 |
| 2018 | $5,343 | $28,412 | $10,717 | $17,695 |
| 2017 | $5,551 | $27,232 | $10,947 | $16,285 |
| 2016 | $5,136 | $27,232 | $10,947 | $16,285 |
| 2015 | $2,347 | $24,238 | $12,540 | $11,698 |
| 2014 | $2,347 | $23,677 | $12,705 | $10,972 |
Source: Public Records
Map
Nearby Homes
- 58-57 41st Dr
- 5855 41st Dr
- 58-55 41st Dr
- 40-22 61st St Unit 3N
- 40-22 61st St Unit 2F
- 40-22 61st St Unit 3E
- 40-22 61st St Unit 1G
- 40-22 61st St Unit 5C
- 40-22 61st St Unit 2D
- 58-11 43rd Ave Unit 1A
- 59-11 Queens Blvd Unit 4P
- 59-11 Queens Blvd Unit 5H
- 59-11 Queens Blvd Unit 6 O
- 62-10 Woodside Ave Unit 311
- 49-08/10 Queens Blvd
- 12C Plan at Centric
- 2E Plan at Centric
- 5F Plan at Centric
- 9F Plan at Centric
- 7D Plan at Centric
- 5937 41st Ave Unit 1st Fl
- 5937 41st Ave Unit 1Fl
- 5937 41st Ave
- 5937 41st Ave Unit 1
- 5937 41st Ave Unit 3rd FL
- 5937 41st Ave Unit 1Fl
- 5937 41st Ave
- 40-26 60th St
- 5929 41st Ave
- 4022 60th St
- 5925 41st Ave
- 40-20 60th St Unit 1FL
- 40-21 60th St Unit 6
- 40-21 60th St
- 40-21 60th St Unit 2
- 4025 60th St
- 4020 60th St
- 4023 60th St
- 4019 60th St
- 5923 41st Ave
