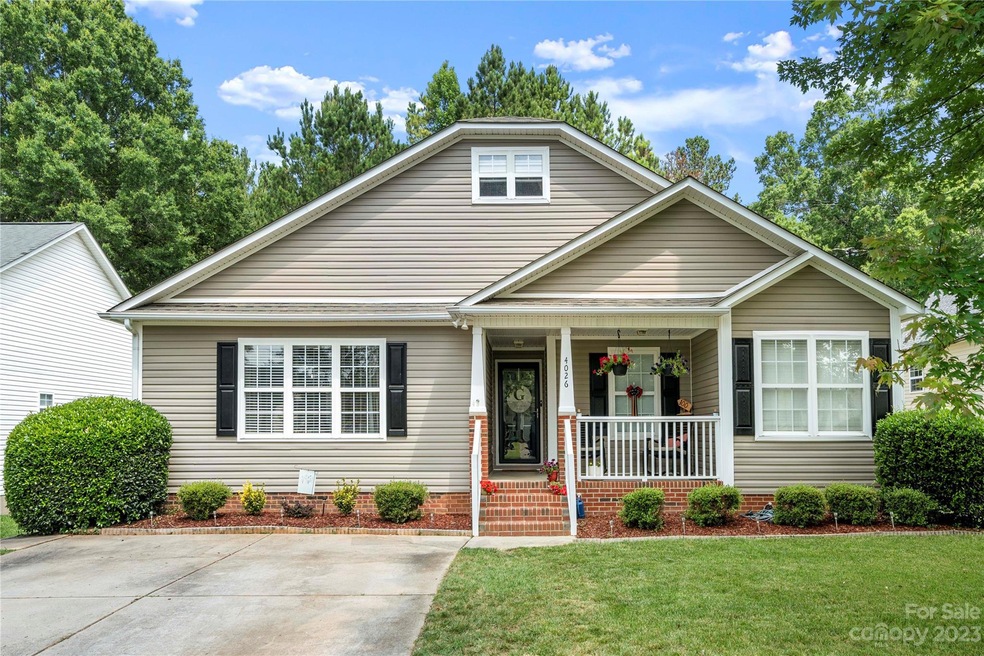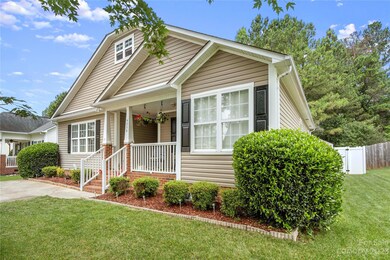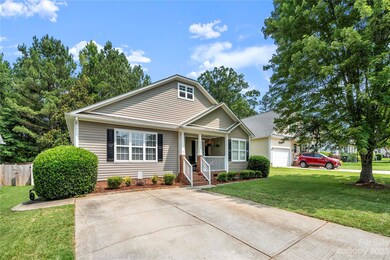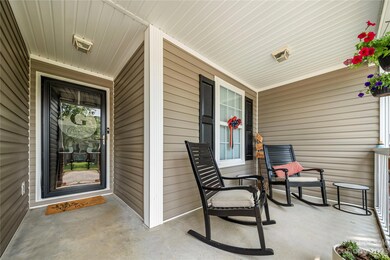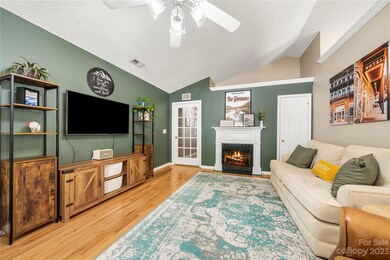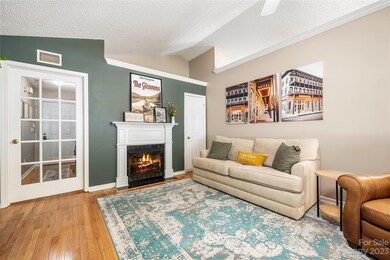
4026 Canvas Ave Rock Hill, SC 29732
Estimated Value: $335,000 - $373,000
Highlights
- Deck
- Ranch Style House
- Front Porch
- Mount Gallant Elementary School Rated A-
- Wood Flooring
- Laundry Room
About This Home
As of August 2023Don't miss this charming Ranch home! This home is meticulously maintained and well cared for! This home offers 3 bedrooms, 2 full baths, a large living room, a spacious kitchen and dining area, office/flex space, and oversized bonus/great room. Plenty of space to entertain both indoors and outdoors. Take advantage of the level, fenced yard, and grill on the back deck. Imagine relaxing on the covered front porch. This home is conveniently located near shopping, restaurants, and entertainment, convenient to Rock Hill, Lake Wylie, York, and South Charlotte.
Last Agent to Sell the Property
Better Homes and Garden Real Estate Paracle Brokerage Email: therealestateguy@guysantiago.com License #97693 Listed on: 06/17/2023

Home Details
Home Type
- Single Family
Est. Annual Taxes
- $6,261
Year Built
- Built in 2003
Lot Details
- Lot Dimensions are 65x120
- Back Yard Fenced
- Level Lot
- Property is zoned RC-I, RSF-40
HOA Fees
- $13 Monthly HOA Fees
Parking
- Driveway
Home Design
- Ranch Style House
- Vinyl Siding
Interior Spaces
- 1,904 Sq Ft Home
- Living Room with Fireplace
- Crawl Space
- Pull Down Stairs to Attic
Kitchen
- Electric Range
- Microwave
- Dishwasher
Flooring
- Wood
- Vinyl
Bedrooms and Bathrooms
- 3 Main Level Bedrooms
- 2 Full Bathrooms
Laundry
- Laundry Room
- Electric Dryer Hookup
Accessible Home Design
- More Than Two Accessible Exits
Outdoor Features
- Deck
- Shed
- Front Porch
Schools
- Mount Gallant Elementary School
- Dutchman Creek Middle School
- Northwestern High School
Utilities
- Forced Air Heating and Cooling System
- Heating System Uses Natural Gas
- Cable TV Available
Community Details
- Mallard Creek HOA
- Mallard Creek Subdivision
- Mandatory home owners association
Listing and Financial Details
- Assessor Parcel Number 494-00-00-131
Ownership History
Purchase Details
Purchase Details
Home Financials for this Owner
Home Financials are based on the most recent Mortgage that was taken out on this home.Purchase Details
Purchase Details
Similar Homes in Rock Hill, SC
Home Values in the Area
Average Home Value in this Area
Purchase History
| Date | Buyer | Sale Price | Title Company |
|---|---|---|---|
| Maldonado Johnathan E | $355,000 | None Listed On Document | |
| Camacho Gardy M | $355,000 | None Listed On Document | |
| Hunt Elaine B | $129,500 | -- | |
| Infinity Designs Inc | $400,000 | -- |
Mortgage History
| Date | Status | Borrower | Loan Amount |
|---|---|---|---|
| Previous Owner | Hunt Elaine B | $41,600 | |
| Previous Owner | Hunt Elaine B | $116,800 | |
| Previous Owner | Hunt Elaine B | $99,700 | |
| Previous Owner | Hunt Elaine Baldwin | $28,700 |
Property History
| Date | Event | Price | Change | Sq Ft Price |
|---|---|---|---|---|
| 08/17/2023 08/17/23 | Sold | $355,000 | -2.7% | $186 / Sq Ft |
| 06/17/2023 06/17/23 | For Sale | $365,000 | +13.8% | $192 / Sq Ft |
| 05/03/2022 05/03/22 | Sold | $320,600 | +14.5% | $174 / Sq Ft |
| 04/03/2022 04/03/22 | Pending | -- | -- | -- |
| 04/02/2022 04/02/22 | For Sale | $279,900 | -- | $152 / Sq Ft |
Tax History Compared to Growth
Tax History
| Year | Tax Paid | Tax Assessment Tax Assessment Total Assessment is a certain percentage of the fair market value that is determined by local assessors to be the total taxable value of land and additions on the property. | Land | Improvement |
|---|---|---|---|---|
| 2024 | $6,261 | $18,892 | $1,960 | $16,932 |
| 2023 | $6,783 | $18,486 | $2,100 | $16,386 |
| 2022 | $939 | $6,509 | $1,067 | $5,442 |
| 2021 | -- | $6,509 | $1,067 | $5,442 |
| 2020 | $937 | $6,509 | $0 | $0 |
| 2019 | $853 | $5,660 | $0 | $0 |
| 2018 | $848 | $5,660 | $0 | $0 |
| 2017 | $799 | $5,660 | $0 | $0 |
| 2016 | $784 | $5,660 | $0 | $0 |
| 2014 | $721 | $5,660 | $1,200 | $4,460 |
| 2013 | $721 | $5,660 | $1,280 | $4,380 |
Agents Affiliated with this Home
-
Guy Santiago

Seller's Agent in 2023
Guy Santiago
Better Homes and Garden Real Estate Paracle
(803) 620-5315
7 in this area
71 Total Sales
-
Spencer Simon

Buyer's Agent in 2023
Spencer Simon
Allen Tate Realtors
(803) 493-6405
3 in this area
43 Total Sales
-
Reggie Grigg

Seller's Agent in 2022
Reggie Grigg
Allen Tate Realtors
(803) 230-1480
17 in this area
62 Total Sales
-
Josh Boyd

Seller Co-Listing Agent in 2022
Josh Boyd
Allen Tate Realtors
(803) 371-4528
162 in this area
549 Total Sales
Map
Source: Canopy MLS (Canopy Realtor® Association)
MLS Number: 4039525
APN: 4940000131
- 5015 Drake Pond Ln
- 4058 Canvas Ave
- 1307 Woodrun Ct
- 1357 Meadowdale Rd
- 1015 Hands Mill Hwy
- 423 Shallowford Dr
- 5043 Baileys Run Dr
- 4046 Starfire Ln
- 905 Roxburgh Ave
- 2043 Covered Bridge Ct
- 916 Roxburgh Ave
- 1008 Newton Ave
- 2028 Covered Bridge Ct
- 929 Roxburgh Ave Unit 51
- 5076 Newport Lakes Dr
- 5216 Crystal Lakes Dr
- 544 Cool Creek Dr
- 532 Dalkeith Ave
- 1148 Bannockburn Ave
- 1180 Bannockburn Ave
- 4026 Canvas Ave
- 4030 Canvas Ave
- 4022 Canvas Ave
- 4034 Canvas Ave
- 4034 Canvas Ave Unit 25
- 4018 Canvas Ave
- 4025 Canvas Ave
- 4021 Canvas Ave
- 4029 Canvas Ave
- 4038 Canvas Ave
- 4014 Canvas Ave
- 4017 Canvas Ave
- 4033 Canvas Ave
- 4042 Canvas Ave
- 4010 Canvas Ave
- 4037 Canvas Ave
- 2082 Mallard Creek Dr Unit Corner Lot
- 5014 Drake Pond Ln
- 5022 Drake Pond Ln
- 5022 Drake Pond Ln Unit 75
