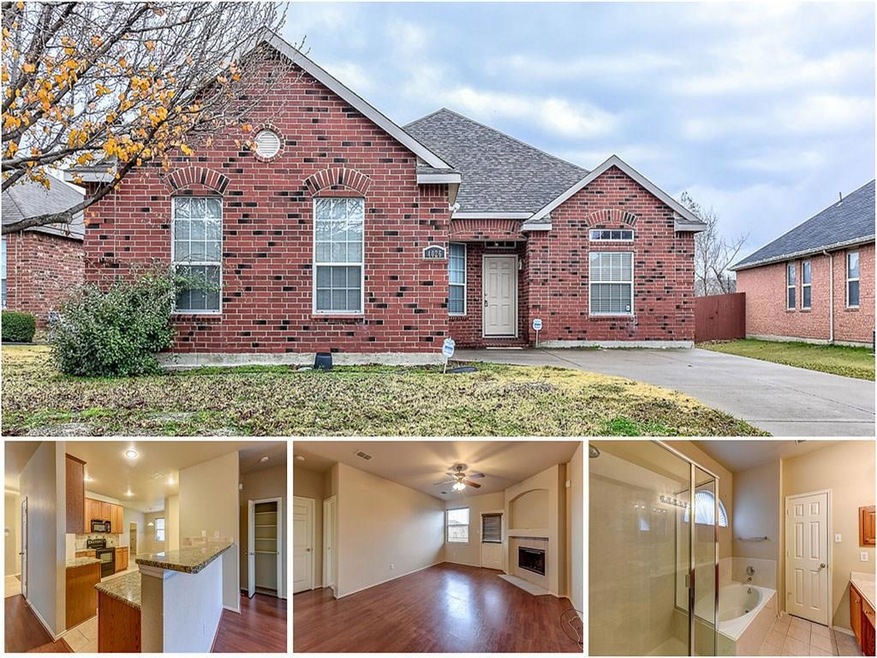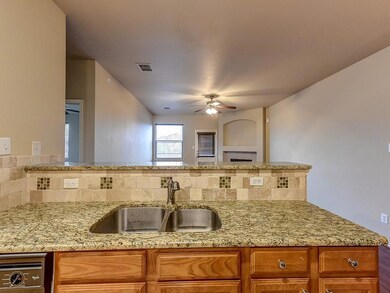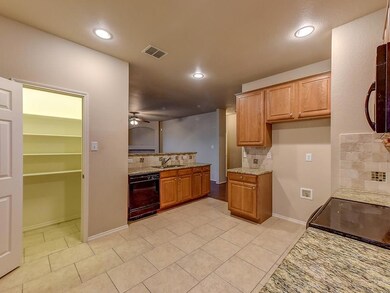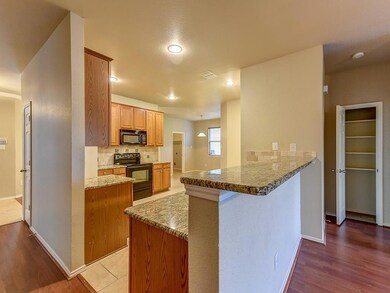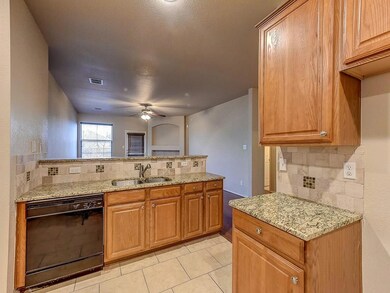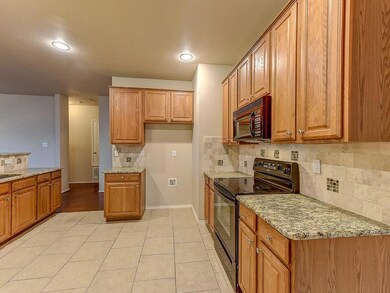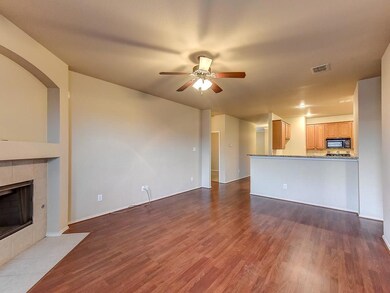
4026 Carrington Dr Garland, TX 75043
Shores NeighborhoodHighlights
- Home fronts a creek
- Vaulted Ceiling
- Community Pool
- Clubhouse
- Traditional Architecture
- Covered patio or porch
About This Home
As of February 2019Open concept home in prestigious Shores of Wellington on Lake Ray Hubbard. Has granite counters and tile backsplash in kitchen, gas fireplace, two car garage, large laundry room, split bedrooms and more. Large backyard backs to a creek. Is move in ready and located on a quiet street in the heart of the community. Walking distance to Couch Elementary School, HOA playground and pool, or the lake for lots of summer fun. This amazing home has super easy access to work, the marina, shopping or entertainment in Rowlett, Rockwall and the Metroplex, by I30 and George Bush Tollway. Simply a great home in a great location. Garland ISD offers your choice of schools.
Home Details
Home Type
- Single Family
Est. Annual Taxes
- $7,221
Year Built
- Built in 2003
Lot Details
- Home fronts a creek
- Wood Fence
- Landscaped
- Interior Lot
- Few Trees
- Large Grassy Backyard
HOA Fees
- $46 Monthly HOA Fees
Parking
- 2 Car Attached Garage
- Front Facing Garage
Home Design
- Traditional Architecture
- Brick Exterior Construction
- Slab Foundation
- Composition Roof
Interior Spaces
- 1,860 Sq Ft Home
- 1-Story Property
- Vaulted Ceiling
- Ceiling Fan
- Fireplace With Gas Starter
- <<energyStarQualifiedWindowsToken>>
Kitchen
- Electric Range
- <<microwave>>
- Plumbed For Ice Maker
- Dishwasher
- Disposal
Flooring
- Carpet
- Laminate
- Ceramic Tile
Bedrooms and Bathrooms
- 3 Bedrooms
- 2 Full Bathrooms
Laundry
- Full Size Washer or Dryer
- Washer and Electric Dryer Hookup
Home Security
- Burglar Security System
- Fire and Smoke Detector
Eco-Friendly Details
- Energy-Efficient Appliances
- Energy-Efficient Thermostat
Outdoor Features
- Covered patio or porch
- Exterior Lighting
Schools
- Choice Of Elementary And Middle School
- Choice Of High School
Utilities
- Central Heating and Cooling System
- Heating System Uses Natural Gas
- Underground Utilities
- Gas Water Heater
- Cable TV Available
Listing and Financial Details
- Legal Lot and Block 18 / 7
- Assessor Parcel Number 26531600070180000
Community Details
Overview
- Association fees include full use of facilities, maintenance structure, management fees
- Shores Of Wellington HOA, Phone Number (972) 943-2850
- Shores Of Wellington 3 Subdivision
- Mandatory home owners association
Amenities
- Clubhouse
- Community Mailbox
Recreation
- Community Playground
- Community Pool
- Park
Ownership History
Purchase Details
Home Financials for this Owner
Home Financials are based on the most recent Mortgage that was taken out on this home.Purchase Details
Home Financials for this Owner
Home Financials are based on the most recent Mortgage that was taken out on this home.Similar Homes in Garland, TX
Home Values in the Area
Average Home Value in this Area
Purchase History
| Date | Type | Sale Price | Title Company |
|---|---|---|---|
| Vendors Lien | -- | Allegiance Title | |
| Vendors Lien | -- | -- |
Mortgage History
| Date | Status | Loan Amount | Loan Type |
|---|---|---|---|
| Open | $217,280 | Purchase Money Mortgage | |
| Previous Owner | $127,500 | New Conventional | |
| Previous Owner | $148,824 | FHA |
Property History
| Date | Event | Price | Change | Sq Ft Price |
|---|---|---|---|---|
| 07/07/2025 07/07/25 | Price Changed | $340,000 | -5.6% | $183 / Sq Ft |
| 05/29/2025 05/29/25 | For Sale | $360,000 | +53.2% | $194 / Sq Ft |
| 02/15/2019 02/15/19 | Sold | -- | -- | -- |
| 01/11/2019 01/11/19 | Pending | -- | -- | -- |
| 12/21/2018 12/21/18 | For Sale | $235,000 | 0.0% | $126 / Sq Ft |
| 12/15/2017 12/15/17 | Rented | $1,550 | -4.6% | -- |
| 12/11/2017 12/11/17 | Under Contract | -- | -- | -- |
| 09/11/2017 09/11/17 | For Rent | $1,625 | -- | -- |
Tax History Compared to Growth
Tax History
| Year | Tax Paid | Tax Assessment Tax Assessment Total Assessment is a certain percentage of the fair market value that is determined by local assessors to be the total taxable value of land and additions on the property. | Land | Improvement |
|---|---|---|---|---|
| 2024 | $7,221 | $325,010 | $77,000 | $248,010 |
| 2023 | $7,221 | $264,670 | $50,000 | $214,670 |
| 2022 | $6,508 | $264,670 | $50,000 | $214,670 |
| 2021 | $6,444 | $245,060 | $50,000 | $195,060 |
| 2020 | $5,856 | $219,670 | $50,000 | $169,670 |
| 2019 | $5,852 | $207,430 | $50,000 | $157,430 |
| 2018 | $2,283 | $162,000 | $0 | $0 |
| 2017 | $4,567 | $162,000 | $50,000 | $112,000 |
| 2015 | $3,192 | $128,200 | $50,000 | $78,200 |
| 2014 | $3,192 | $138,960 | $50,000 | $88,960 |
Agents Affiliated with this Home
-
James Alao
J
Seller's Agent in 2025
James Alao
Lord & James Real Estate
(214) 682-4490
1 in this area
16 Total Sales
-
Tod Franklin

Seller's Agent in 2019
Tod Franklin
DFWCityhomes
(214) 207-0210
1 in this area
604 Total Sales
-
Katie Bedford
K
Seller's Agent in 2017
Katie Bedford
PMI North Texas
(469) 656-8000
17 Total Sales
-
J
Buyer's Agent in 2017
Jacqueline Ray
Home Partners Realty Texas
Map
Source: North Texas Real Estate Information Systems (NTREIS)
MLS Number: 13990969
APN: 26531600070180000
- 4118 Carrington Dr
- 4006 Cedar Creek Dr
- 4610 Lincolnshire Dr
- 4214 Carrington Dr
- 4102 Cedar Creek Dr
- 3816 Roan Cir
- 4305 Enfield Dr
- 5103 Whitehaven Dr
- 4121 Cedar Creek Dr
- 3914 Tawakoni Ln
- 5110 Waltham Ct
- 4505 Crescent Heights Rd
- 4509 Crescent Heights Rd
- 4457 Crescent Heights Rd
- 4453 Crescent Heights Rd
- 4449 Crescent Heights Rd
- 4445 Crescent Heights Rd
- 4441 Crescent Heights Rd
- 2202 Rowlett Rd
- 4617 Golden Gate Way
