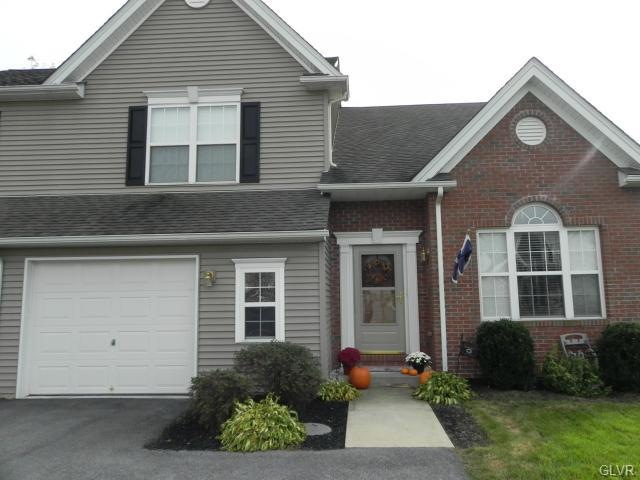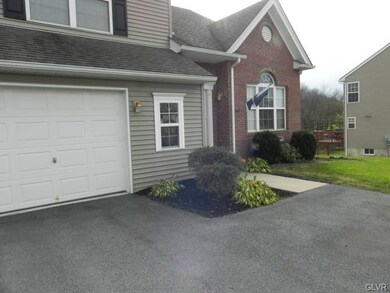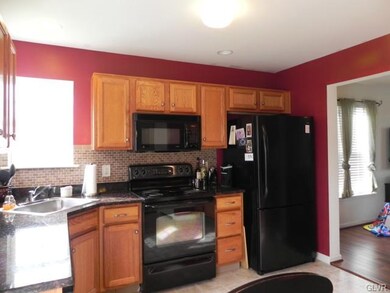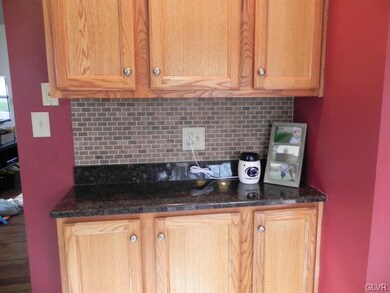
4026 Hemlock Dr Coplay, PA 18037
North Whitehall Township NeighborhoodHighlights
- Colonial Architecture
- Deck
- Cathedral Ceiling
- Ironton Elementary School Rated A
- Living Room with Fireplace
- Wood Flooring
About This Home
As of July 2019PRICE REDUCED TO SELL! 3 bedroom Home in the New Timberidge Development & Parkland SD, with 1 owner, is awaiting you! Seller has done many upgrades since being built in 2007, with new bamboo flooring on the 1st level, kitchen tile backsplash, new "silent" dishwasher, ceiling fans, custom blinds, new light & faucet fixtures throughout, & large deck, with access to yard and covered patio. Master bedroom is a great retreat with its spacious area, 2 walk in closets with organizers, and a large Master Bath, with standing shower and soaking tub! The extra Loft area is large enough for various usage and is nice and bright! Home has been freshly painted with neutral colors. FULL basement with Walk-Out to a covered patio, & extra plumbing is just waiting to be finished by the new owners as Extra Living Space. This lovely, comfortable home is MOVE-IN READY with little to no maintenance. Easy commute to all Lehigh Valley attractions, industry, restaurants, hospitals,& schools. A GEM TO BE SEEN!
Townhouse Details
Home Type
- Townhome
Est. Annual Taxes
- $3,946
Year Built
- Built in 2007
Lot Details
- 9,030 Sq Ft Lot
- Cul-De-Sac
- Level Lot
Home Design
- Semi-Detached or Twin Home
- Colonial Architecture
- Brick Exterior Construction
- Asphalt Roof
- Vinyl Construction Material
Interior Spaces
- 1,920 Sq Ft Home
- 2-Story Property
- Cathedral Ceiling
- Window Screens
- Entrance Foyer
- Family Room Downstairs
- Living Room with Fireplace
- Dining Room
- Loft
- Utility Room
Kitchen
- Eat-In Kitchen
- Electric Oven
- Microwave
- Dishwasher
- Disposal
Flooring
- Wood
- Wall to Wall Carpet
- Tile
- Vinyl
Bedrooms and Bathrooms
- 3 Bedrooms
- Walk-In Closet
Laundry
- Laundry on main level
- Washer and Dryer Hookup
Basement
- Walk-Out Basement
- Basement Fills Entire Space Under The House
Home Security
Parking
- 1 Car Attached Garage
- Garage Door Opener
- On-Street Parking
- Off-Street Parking
Outdoor Features
- Deck
- Covered patio or porch
Schools
- Ironton Elementary School
- Orefield Middle School
- Parkland High School
Utilities
- Forced Air Heating and Cooling System
- Heat Pump System
- 101 to 200 Amp Service
- Electric Water Heater
- Cable TV Available
Listing and Financial Details
- Assessor Parcel Number 548915193022001
Community Details
Overview
- Timberidge Subdivision
Security
- Storm Doors
- Fire and Smoke Detector
Ownership History
Purchase Details
Home Financials for this Owner
Home Financials are based on the most recent Mortgage that was taken out on this home.Purchase Details
Home Financials for this Owner
Home Financials are based on the most recent Mortgage that was taken out on this home.Purchase Details
Home Financials for this Owner
Home Financials are based on the most recent Mortgage that was taken out on this home.Purchase Details
Similar Home in Coplay, PA
Home Values in the Area
Average Home Value in this Area
Purchase History
| Date | Type | Sale Price | Title Company |
|---|---|---|---|
| Deed | $255,000 | None Available | |
| Deed | $234,500 | None Available | |
| Warranty Deed | $265,240 | -- | |
| Deed | $550,000 | -- |
Mortgage History
| Date | Status | Loan Amount | Loan Type |
|---|---|---|---|
| Previous Owner | $157,500 | Stand Alone Refi Refinance Of Original Loan | |
| Previous Owner | $30,128 | Future Advance Clause Open End Mortgage | |
| Previous Owner | $130,000 | New Conventional | |
| Previous Owner | $203,400 | New Conventional | |
| Previous Owner | $212,150 | New Conventional |
Property History
| Date | Event | Price | Change | Sq Ft Price |
|---|---|---|---|---|
| 07/17/2019 07/17/19 | Sold | $255,000 | 0.0% | $133 / Sq Ft |
| 06/07/2019 06/07/19 | Pending | -- | -- | -- |
| 06/01/2019 06/01/19 | For Sale | $255,000 | +8.7% | $133 / Sq Ft |
| 04/30/2014 04/30/14 | Sold | $234,500 | -4.6% | $122 / Sq Ft |
| 04/02/2014 04/02/14 | Pending | -- | -- | -- |
| 10/24/2013 10/24/13 | For Sale | $245,900 | -- | $128 / Sq Ft |
Tax History Compared to Growth
Tax History
| Year | Tax Paid | Tax Assessment Tax Assessment Total Assessment is a certain percentage of the fair market value that is determined by local assessors to be the total taxable value of land and additions on the property. | Land | Improvement |
|---|---|---|---|---|
| 2025 | $4,320 | $194,600 | $30,100 | $164,500 |
| 2024 | $4,063 | $194,600 | $30,100 | $164,500 |
| 2023 | $3,946 | $194,600 | $30,100 | $164,500 |
| 2022 | $3,929 | $194,600 | $164,500 | $30,100 |
| 2021 | $3,929 | $194,600 | $30,100 | $164,500 |
| 2020 | $3,929 | $194,600 | $30,100 | $164,500 |
| 2019 | $3,826 | $194,600 | $30,100 | $164,500 |
| 2018 | $3,750 | $194,600 | $30,100 | $164,500 |
| 2017 | $3,695 | $194,600 | $30,100 | $164,500 |
| 2016 | -- | $194,600 | $30,100 | $164,500 |
| 2015 | -- | $194,600 | $30,100 | $164,500 |
| 2014 | -- | $194,600 | $30,100 | $164,500 |
Agents Affiliated with this Home
-
Liz Antry
L
Seller's Agent in 2019
Liz Antry
BHHS Fox & Roach
(610) 428-0929
3 in this area
15 Total Sales
-
Jesse Cincilla

Buyer's Agent in 2019
Jesse Cincilla
Keller Williams Allentown
(843) 442-8813
4 in this area
26 Total Sales
-
Barbara Gorman

Seller's Agent in 2014
Barbara Gorman
Weichert Realtors - Allentown
(610) 601-2828
116 Total Sales
Map
Source: Greater Lehigh Valley REALTORS®
MLS Number: 461052
APN: 548915193022-1
- 2270 Quarry St
- 4244 Cypress Ln
- 4205 Lehigh St
- 4740 Hillcrest Ln
- 4527 Main St
- 2357 Spring St
- 4116 Springmill Rd
- 2846 Vista Dr
- 4661 Hillside Rd
- 5543 Briar Ln
- 5529 Briar Ln
- 2841 Willow St
- 3324 Golf Course Rd
- 5470 Summit St
- 4450 Maple St Unit 2
- 3127 S 4th Ave
- 5198 Stone Terrace Dr
- 4659 Maple St
- 5190 Stone Terrace Dr
- 5456 2nd St






