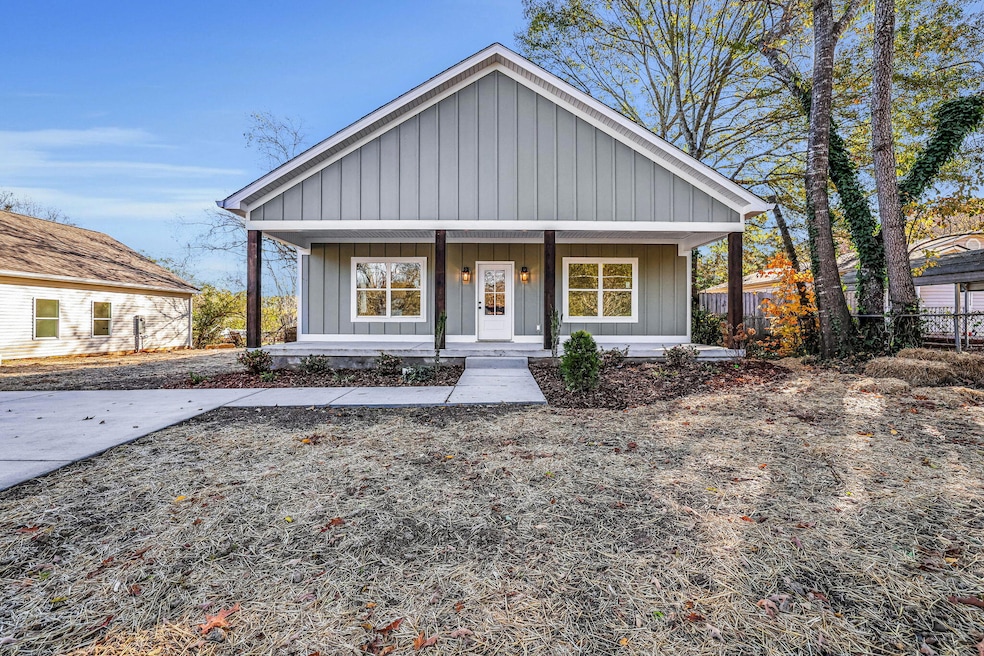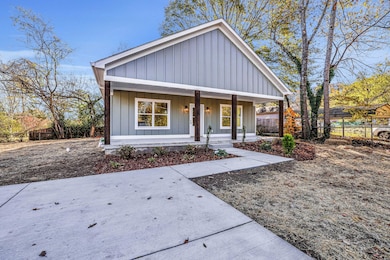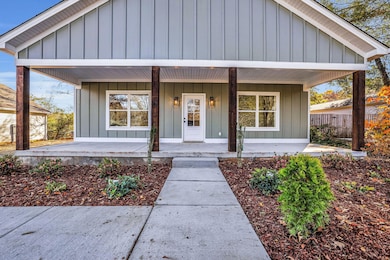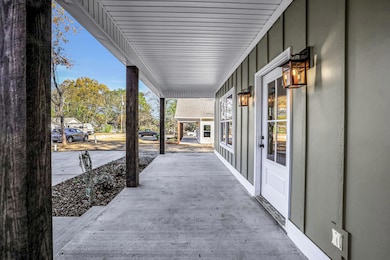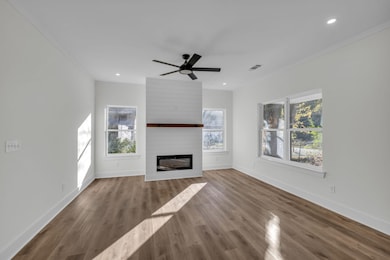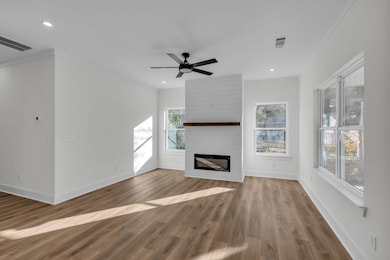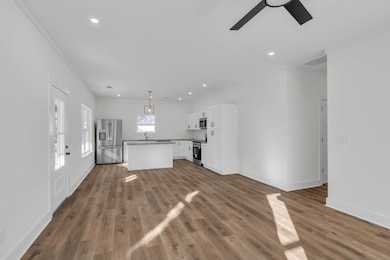4026 Meadow Ln Chattanooga, TN 37406
East Chattanooga NeighborhoodEstimated payment $1,431/month
Highlights
- New Construction
- No HOA
- Stainless Steel Appliances
- Granite Countertops
- Covered Patio or Porch
- Eat-In Kitchen
About This Home
Beautiful New Construction Home!
Welcome home to this stunning one-level, 3-bedroom, 2-bath new build featuring a spacious 8-foot front porch perfect for relaxing evenings. Step inside to an inviting open floor plan where the great room with an electric fireplace flows seamlessly into the bright, sun-filled kitchen. You'll love the 3x5 kitchen island, stainless steel appliances, tile backsplash, and stylish finishes throughout.
The primary suite offers a luxurious retreat with a double vanity, tile shower, and ample closet space. Additional highlights include an oversized laundry room, ceiling fans throughout, and thoughtful details designed for comfort and convenience.
This move-in-ready home combines modern style, natural light, and quality craftsmanship—schedule your showing today! Owner/Agent
Home Details
Home Type
- Single Family
Est. Annual Taxes
- $152
Year Built
- Built in 2025 | New Construction
Lot Details
- 6,534 Sq Ft Lot
- Lot Dimensions are 68.5x95
- Level Lot
Home Design
- Block Foundation
- Slab Foundation
- Shingle Roof
- Vinyl Siding
- HardiePlank Type
- Block And Beam Construction
- Stucco
Interior Spaces
- 1,258 Sq Ft Home
- 1-Story Property
- Ceiling Fan
- Electric Fireplace
- Vinyl Clad Windows
- Insulated Windows
- Living Room with Fireplace
Kitchen
- Eat-In Kitchen
- Electric Range
- Microwave
- Dishwasher
- Stainless Steel Appliances
- Kitchen Island
- Granite Countertops
Flooring
- Tile
- Luxury Vinyl Tile
Bedrooms and Bathrooms
- 3 Bedrooms
- Walk-In Closet
- 2 Full Bathrooms
- Bathtub with Shower
- Separate Shower
Laundry
- Laundry Room
- Laundry in Hall
- Laundry on main level
- Washer and Electric Dryer Hookup
Attic
- Storage In Attic
- Unfinished Attic
Parking
- Parking Available
- Driveway
Outdoor Features
- Covered Patio or Porch
- Exterior Lighting
- Rain Gutters
Schools
- Harrison Elementary School
- Dalewood Middle School
- Brainerd High School
Farming
- Bureau of Land Management Grazing Rights
Utilities
- Central Heating and Cooling System
- Cable TV Available
Community Details
- No Home Owners Association
- Clay Evans Subdivision
Listing and Financial Details
- Assessor Parcel Number 128g D 020.07
Map
Home Values in the Area
Average Home Value in this Area
Property History
| Date | Event | Price | List to Sale | Price per Sq Ft |
|---|---|---|---|---|
| 11/13/2025 11/13/25 | For Sale | $269,000 | -- | $214 / Sq Ft |
Source: Greater Chattanooga REALTORS®
MLS Number: 1523948
- 2605 Boyce St
- 4030 Meadow Ln
- 2664 Harrison Pike
- 2658 Harrison Pike
- 3903 Meadow Ln
- 3877 Bonny Oaks Dr
- 2416 Waterhaven Dr
- 2480 Waterhaven Dr
- 2452 Waterhaven Dr
- 3616 Mountain View Dr
- 3622 Mountain View Dr
- 3624 Mountain View Dr
- 3107 Lookaway Trail
- 3420 Birchwood Dr
- 2602 Forest Rd
- 2419 Maple St
- 3426 Vinewood Dr
- 3112 Lookaway Trail
- 3400 Birchwood Dr
- 3529 Dodson Ave
- 3912 Meadow Ln
- 2440 Waterhaven Dr
- 2212 Allin St
- 3016 N Chamberlain Ave
- 2611 Andrews St Unit 101
- 2712 N Orchard Knob Ave Unit B
- 2310 N Chamberlain Ave
- 4127 Wilkesview Dr
- 4616 Sunflower Ln
- 3926 Arkwright St
- 5840 Lake Resort Terrace
- 4715 Bonny Oaks Dr
- 1830 Tunnel Blvd
- 5750 Lake Resort Dr
- 1828 Dogwood Dr
- 4312 Lakeshore Ln
- 5873 Lake Resort Terrace
- 4614 Trailwood Dr
- 1809 N Hawthorne St Unit 2
- 1812 Olive St
