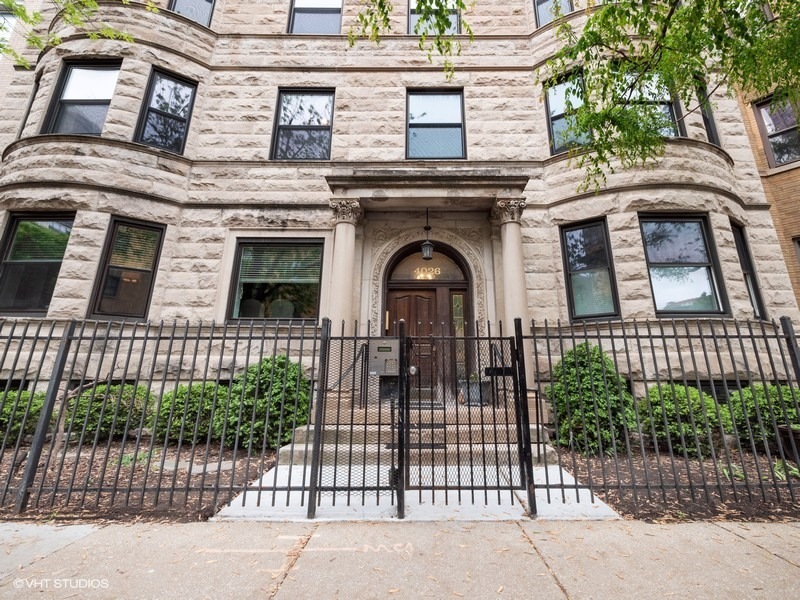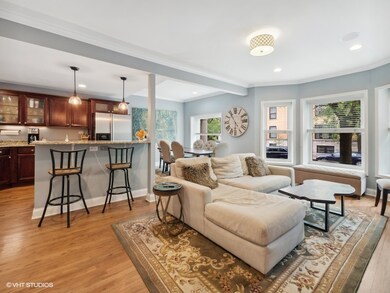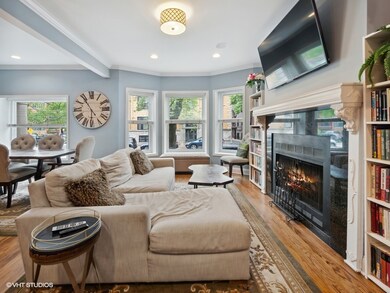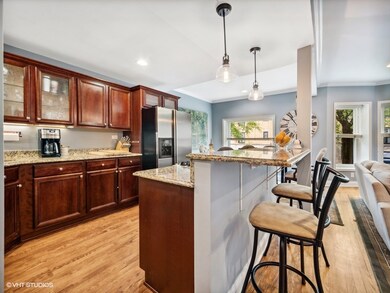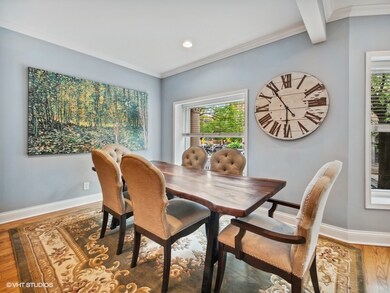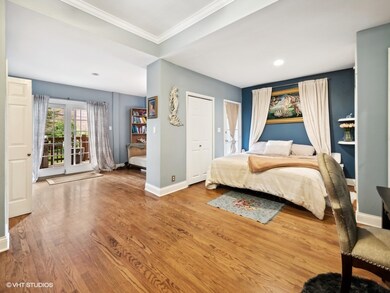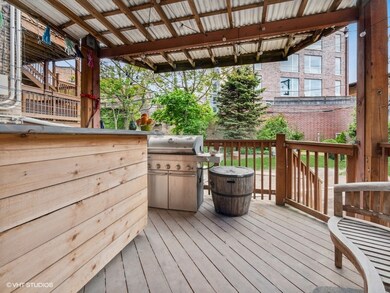
4026 N Clarendon Ave Unit 1S Chicago, IL 60613
Buena Park NeighborhoodHighlights
- Open Floorplan
- Family Room with Fireplace
- Main Floor Bedroom
- Deck
- Wood Flooring
- 4-minute walk to Gill (Joseph) Park
About This Home
As of July 2022Welcome home to a bright, spacious retreat in a highly desirable location! This 3 bedroom, 3 bathroom duplex down is steps away from two express buses to downtown, the CTA train, and is walkable to many amazing restaurants, coffee shops, gyms, the Lake and Wrigley Field. This is truly a commuter's dream! With a large private covered deck and sizeable backyard- this home is built for enjoying Chicago summer nights and entertaining family and friends. Two living spaces across two floors allow for easy entertaining and multi-floor living or the possibility of a roommate with their own space. A massive primary suite includes a full bathroom with a separate vanity and four closets (including two walk-ins!). The bottom floor boasts an enormous separate storage space in addition to the in-unit laundry, bedroom, and additional bathroom. A recent large special assessment is nearly complete and has been fully paid for by the seller- which means that you won't have to deal with the things you don't want to deal with in home ownership for a very long time! Just move in, make this home your own, and start enjoying this beautiful Chicago summer!
Last Agent to Sell the Property
@properties Christie's International Real Estate License #475199403 Listed on: 06/15/2022

Townhouse Details
Home Type
- Townhome
Est. Annual Taxes
- $8,651
Year Built
- Built in 1901
HOA Fees
- $371 Monthly HOA Fees
Home Design
- Half Duplex
- Brick or Stone Mason
Interior Spaces
- 2,132 Sq Ft Home
- 3-Story Property
- Open Floorplan
- Gas Log Fireplace
- Family Room with Fireplace
- 2 Fireplaces
- Living Room with Fireplace
- Formal Dining Room
- Storage
- Wood Flooring
- Intercom
Kitchen
- Range
- Microwave
- Dishwasher
- Stainless Steel Appliances
- Disposal
Bedrooms and Bathrooms
- 3 Bedrooms
- 3 Potential Bedrooms
- Main Floor Bedroom
- Walk-In Closet
- Bathroom on Main Level
- 3 Full Bathrooms
- Separate Shower
Laundry
- Laundry in unit
- Dryer
- Washer
Finished Basement
- Basement Fills Entire Space Under The House
- Finished Basement Bathroom
Outdoor Features
- Deck
Utilities
- Forced Air Heating and Cooling System
- Heating System Uses Natural Gas
Listing and Financial Details
- Homeowner Tax Exemptions
Community Details
Overview
- Association fees include water, insurance, exterior maintenance, lawn care, scavenger
- 6 Units
- Josh Gleicher Association, Phone Number (847) 212-0718
- Property managed by Self-managed
Amenities
- Community Storage Space
Pet Policy
- Dogs and Cats Allowed
Ownership History
Purchase Details
Home Financials for this Owner
Home Financials are based on the most recent Mortgage that was taken out on this home.Purchase Details
Home Financials for this Owner
Home Financials are based on the most recent Mortgage that was taken out on this home.Purchase Details
Home Financials for this Owner
Home Financials are based on the most recent Mortgage that was taken out on this home.Purchase Details
Home Financials for this Owner
Home Financials are based on the most recent Mortgage that was taken out on this home.Purchase Details
Home Financials for this Owner
Home Financials are based on the most recent Mortgage that was taken out on this home.Purchase Details
Home Financials for this Owner
Home Financials are based on the most recent Mortgage that was taken out on this home.Similar Homes in Chicago, IL
Home Values in the Area
Average Home Value in this Area
Purchase History
| Date | Type | Sale Price | Title Company |
|---|---|---|---|
| Warranty Deed | $482,000 | None Listed On Document | |
| Warranty Deed | $407,500 | First American Title | |
| Warranty Deed | $405,000 | Saturn Title Llc | |
| Warranty Deed | $335,000 | Prism Title | |
| Warranty Deed | $388,000 | -- | |
| Warranty Deed | $288,000 | -- |
Mortgage History
| Date | Status | Loan Amount | Loan Type |
|---|---|---|---|
| Open | $385,600 | New Conventional | |
| Previous Owner | $305,625 | Adjustable Rate Mortgage/ARM | |
| Previous Owner | $360,000 | New Conventional | |
| Previous Owner | $364,500 | New Conventional | |
| Previous Owner | $268,000 | New Conventional | |
| Previous Owner | $240,100 | Unknown | |
| Previous Owner | $251,000 | Unknown | |
| Previous Owner | $309,000 | Unknown | |
| Previous Owner | $28,000 | Credit Line Revolving | |
| Previous Owner | $310,400 | No Value Available | |
| Previous Owner | $244,000 | Unknown | |
| Previous Owner | $243,000 | No Value Available | |
| Closed | $38,800 | No Value Available |
Property History
| Date | Event | Price | Change | Sq Ft Price |
|---|---|---|---|---|
| 07/20/2022 07/20/22 | Sold | $482,000 | +4.8% | $226 / Sq Ft |
| 06/16/2022 06/16/22 | Pending | -- | -- | -- |
| 06/15/2022 06/15/22 | For Sale | $459,900 | +12.9% | $216 / Sq Ft |
| 04/12/2019 04/12/19 | Sold | $407,500 | -1.8% | $191 / Sq Ft |
| 02/21/2019 02/21/19 | Pending | -- | -- | -- |
| 01/17/2019 01/17/19 | Price Changed | $414,900 | -2.4% | $195 / Sq Ft |
| 12/03/2018 12/03/18 | For Sale | $425,000 | +4.9% | $199 / Sq Ft |
| 08/05/2015 08/05/15 | Sold | $405,000 | +1.5% | -- |
| 07/03/2015 07/03/15 | Pending | -- | -- | -- |
| 06/30/2015 06/30/15 | For Sale | $399,000 | -- | -- |
Tax History Compared to Growth
Tax History
| Year | Tax Paid | Tax Assessment Tax Assessment Total Assessment is a certain percentage of the fair market value that is determined by local assessors to be the total taxable value of land and additions on the property. | Land | Improvement |
|---|---|---|---|---|
| 2024 | $8,861 | $47,481 | $9,366 | $38,115 |
| 2023 | $8,638 | $42,000 | $7,543 | $34,457 |
| 2022 | $8,638 | $42,000 | $7,543 | $34,457 |
| 2021 | $8,446 | $41,999 | $7,543 | $34,456 |
| 2020 | $8,651 | $38,835 | $5,783 | $33,052 |
| 2019 | $7,993 | $43,214 | $5,783 | $37,431 |
| 2018 | $7,858 | $43,214 | $5,783 | $37,431 |
| 2017 | $6,485 | $33,500 | $5,028 | $28,472 |
| 2016 | $6,210 | $33,500 | $5,028 | $28,472 |
| 2015 | $5,658 | $33,500 | $5,028 | $28,472 |
| 2014 | $5,403 | $29,121 | $3,834 | $25,287 |
| 2013 | $5,296 | $29,121 | $3,834 | $25,287 |
Agents Affiliated with this Home
-
E
Seller's Agent in 2022
Emily Holthaus
@ Properties
(312) 340-7995
2 in this area
16 Total Sales
-

Buyer's Agent in 2022
Morgan Sage
Berkshire Hathaway HomeServices Chicago
(773) 551-4267
4 in this area
182 Total Sales
-

Seller's Agent in 2019
Dave Nimick
Keller Williams Thrive
(773) 620-4444
2 in this area
88 Total Sales
-
E
Buyer's Agent in 2019
Elias Masud
Compass
(312) 600-7027
4 in this area
563 Total Sales
-

Seller's Agent in 2015
Greg Alvarado
@ Properties
(312) 543-7502
33 Total Sales
Map
Source: Midwest Real Estate Data (MRED)
MLS Number: 11433995
APN: 14-17-418-026-1004
- 4026 N Clarendon Ave Unit 2N
- 4019 N Clarendon Ave Unit 2N
- 3930 N Pine Grove Ave Unit 2512
- 3930 N Pine Grove Ave Unit 1612
- 3930 N Pine Grove Ave Unit 2510
- 849 W Belle Plaine Ave Unit G
- 4148 N Clarendon Ave Unit 1414
- 668 W Irving Park Rd Unit H1
- 708 W Bittersweet Place Unit 511
- 900 W Dakin St Unit 1
- 3900 N Pine Grove Ave Unit 409
- 3900 N Pine Grove Ave Unit 203
- 960 W Cuyler Ave Unit 1S
- 655 W Irving Park Rd Unit 4212
- 655 W Irving Park Rd Unit 4303
- 655 W Irving Park Rd Unit 1911
- 655 W Irving Park Rd Unit 4808
- 655 W Irving Park Rd Unit 2505
- 655 W Irving Park Rd Unit 3903
- 655 W Irving Park Rd Unit 5506
