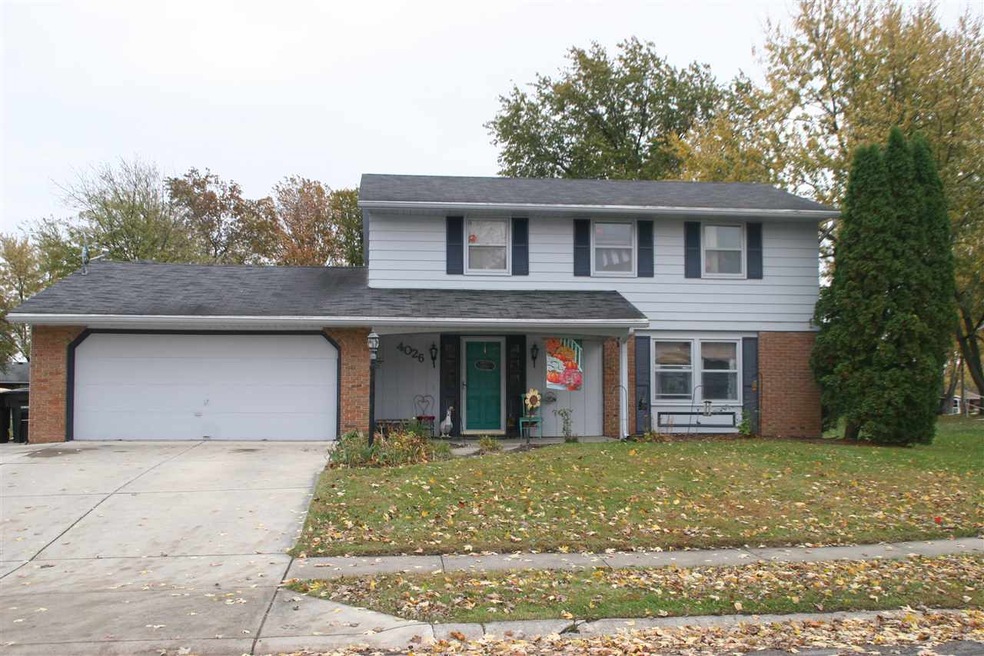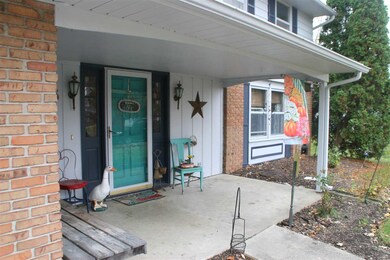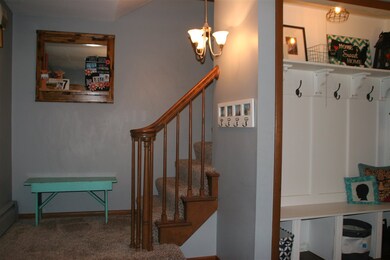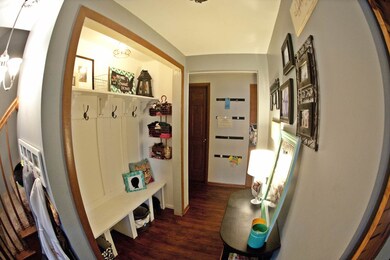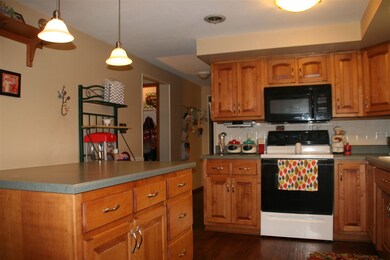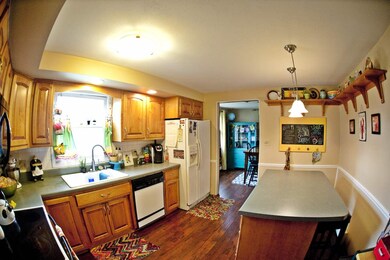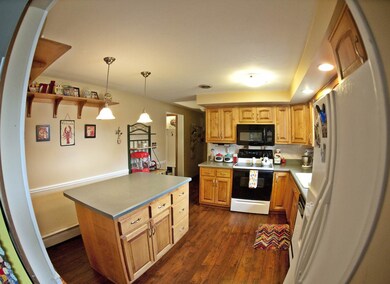
4026 Oakhurst Dr Fort Wayne, IN 46815
Oakhurst NeighborhoodHighlights
- Traditional Architecture
- En-Suite Primary Bedroom
- Ceiling Fan
- 2 Car Attached Garage
- Central Air
- Hot Water Heating System
About This Home
As of December 2024Great house in a great location!! This 4 bedroom/2.5 bath home has some great living space including a large family room with fireplace in addition to a traditional living room. Custom built in bookshelves in both the family and living room. Updates include new paint in a majority of the interior rooms and new flooring throughout the entire home! The large island in the kitchen gives additional countertop space. There is plenty of space in the fenced in backyard (one of the largest in the neighborhood) for you to enjoy. The exterior of the house was painted just two years ago. This home is close to loads of shopping and restaurants. All appliances including washer and dryer stay along with the play sets in the backyard. Schedule your showing today!
Last Agent to Sell the Property
Coldwell Banker Real Estate Group Listed on: 09/02/2016

Home Details
Home Type
- Single Family
Est. Annual Taxes
- $1,114
Year Built
- Built in 1968
Lot Details
- 0.29 Acre Lot
- Lot Dimensions are 189x75
- Level Lot
HOA Fees
- $3 Monthly HOA Fees
Parking
- 2 Car Attached Garage
Home Design
- Traditional Architecture
- Brick Exterior Construction
- Slab Foundation
Interior Spaces
- 2,150 Sq Ft Home
- 2-Story Property
- Ceiling Fan
- Gas Log Fireplace
Bedrooms and Bathrooms
- 4 Bedrooms
- En-Suite Primary Bedroom
Location
- Suburban Location
Utilities
- Central Air
- Hot Water Heating System
- Heating System Uses Gas
Listing and Financial Details
- Assessor Parcel Number 02-08-28-253-002.000-072
Ownership History
Purchase Details
Home Financials for this Owner
Home Financials are based on the most recent Mortgage that was taken out on this home.Purchase Details
Home Financials for this Owner
Home Financials are based on the most recent Mortgage that was taken out on this home.Purchase Details
Home Financials for this Owner
Home Financials are based on the most recent Mortgage that was taken out on this home.Similar Homes in Fort Wayne, IN
Home Values in the Area
Average Home Value in this Area
Purchase History
| Date | Type | Sale Price | Title Company |
|---|---|---|---|
| Warranty Deed | $250,000 | Fidelity National Title | |
| Interfamily Deed Transfer | -- | None Available | |
| Warranty Deed | -- | None Available | |
| Warranty Deed | -- | Commonwealth/Dreibelbiss Tit |
Mortgage History
| Date | Status | Loan Amount | Loan Type |
|---|---|---|---|
| Open | $200,000 | New Conventional | |
| Previous Owner | $117,826 | FHA | |
| Previous Owner | $101,507 | FHA | |
| Previous Owner | $91,500 | No Value Available |
Property History
| Date | Event | Price | Change | Sq Ft Price |
|---|---|---|---|---|
| 12/16/2024 12/16/24 | Sold | $250,000 | +0.4% | $116 / Sq Ft |
| 11/15/2024 11/15/24 | Pending | -- | -- | -- |
| 11/11/2024 11/11/24 | For Sale | $249,000 | +107.5% | $116 / Sq Ft |
| 10/14/2016 10/14/16 | Sold | $120,000 | +0.1% | $56 / Sq Ft |
| 09/11/2016 09/11/16 | Pending | -- | -- | -- |
| 09/02/2016 09/02/16 | For Sale | $119,900 | -- | $56 / Sq Ft |
Tax History Compared to Growth
Tax History
| Year | Tax Paid | Tax Assessment Tax Assessment Total Assessment is a certain percentage of the fair market value that is determined by local assessors to be the total taxable value of land and additions on the property. | Land | Improvement |
|---|---|---|---|---|
| 2024 | $2,420 | $214,000 | $26,300 | $187,700 |
| 2023 | $2,415 | $213,300 | $26,300 | $187,000 |
| 2022 | $2,182 | $194,800 | $26,300 | $168,500 |
| 2021 | $1,738 | $157,100 | $21,600 | $135,500 |
| 2020 | $1,659 | $152,800 | $21,600 | $131,200 |
| 2019 | $1,538 | $142,600 | $21,600 | $121,000 |
| 2018 | $1,411 | $130,500 | $21,600 | $108,900 |
| 2017 | $1,303 | $120,100 | $21,600 | $98,500 |
| 2016 | $1,154 | $108,100 | $21,600 | $86,500 |
| 2014 | $1,114 | $108,600 | $21,600 | $87,000 |
| 2013 | $1,144 | $111,600 | $21,600 | $90,000 |
Agents Affiliated with this Home
-
Rachel Freeman

Seller's Agent in 2024
Rachel Freeman
Keller Williams Realty Group
(260) 267-4088
1 in this area
21 Total Sales
-
Steven Showers

Buyer's Agent in 2024
Steven Showers
Wieland Real Estate
(260) 446-8130
1 in this area
16 Total Sales
-
Scott Jester

Seller's Agent in 2016
Scott Jester
Coldwell Banker Real Estate Group
(260) 223-3838
120 Total Sales
-
David Budd

Buyer's Agent in 2016
David Budd
Tree City Realty
(260) 479-7017
59 Total Sales
Map
Source: Indiana Regional MLS
MLS Number: 201641433
APN: 02-08-28-253-002.000-072
- 4004 Darwood Dr
- 3935 Willshire Ct
- 6023 Birchdale Dr
- 5433 Hewitt Ln
- 4328 Oakhurst Dr
- 3817 Walden Run
- 5434 Lawford Ln
- 3713 Well Meadow Place
- 5603 Martys Hill Place
- 4031 Hedwig Dr
- 5317 Stellhorn Rd
- 5410 Butterfield Dr
- 3609 Delray Dr
- 6028 Manchester Dr
- 5040 Stellhorn Rd
- 7286 Starks (Lot 11) Blvd
- 7342 Starks (Lot 8) Blvd
- 4502 Maple Terrace Pkwy
- 4893 Woodway Dr
- 6513 Mapledowns Dr
