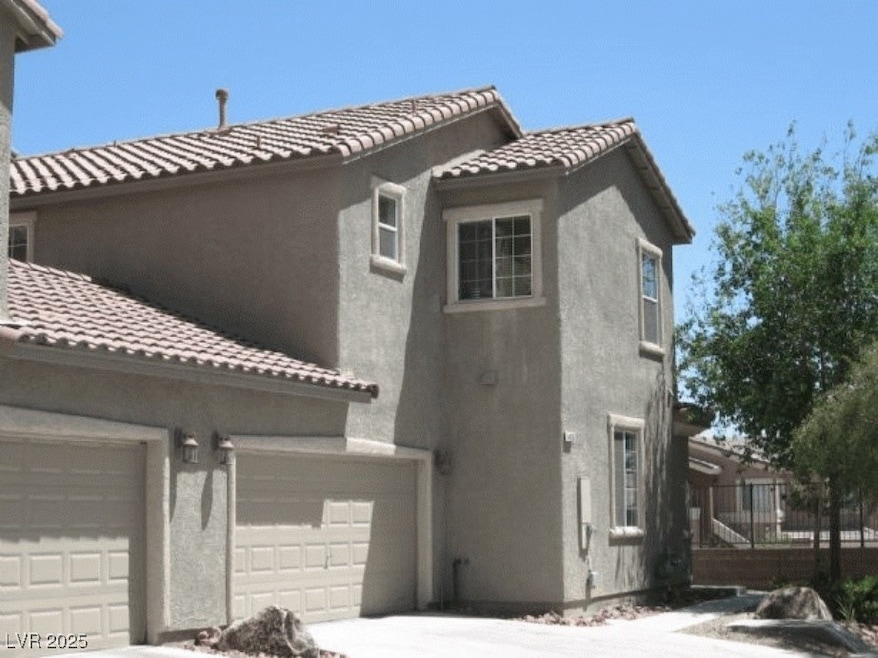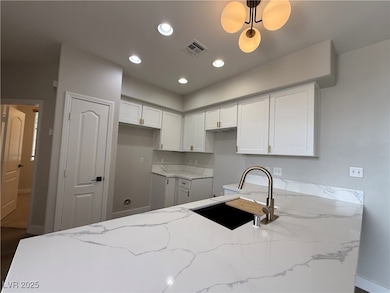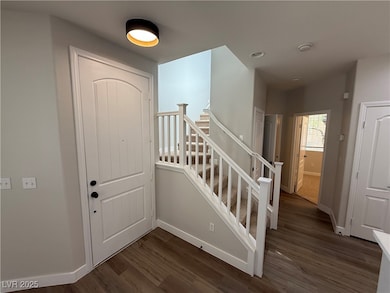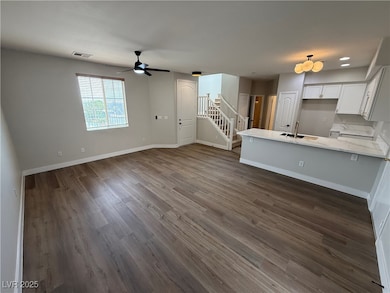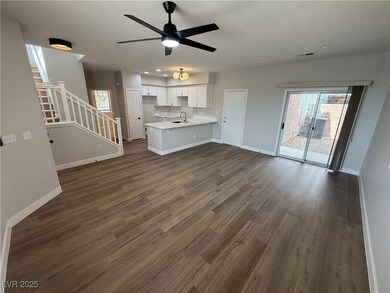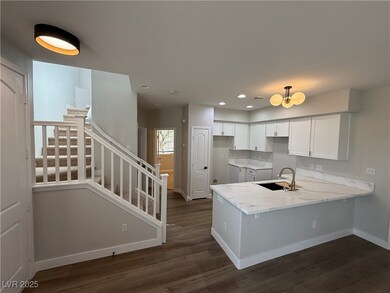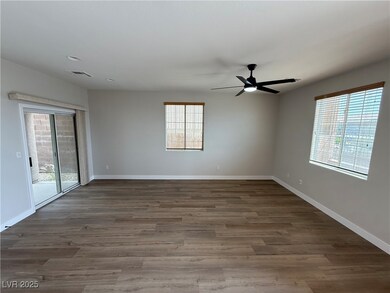4026 Sparrow Rock St Las Vegas, NV 89129
Lone Mountain NeighborhoodHighlights
- Gated Community
- Luxury Vinyl Plank Tile Flooring
- 2 Car Garage
- Main Floor Bedroom
- Central Heating and Cooling System
- 4-minute walk to Buskin Cliff Shadows Trailhead
About This Home
COMPLETELY RENOVATED 4BD/2.5BA HOME READY FOR RENT! IMMACULATE CONDITION THIS HOME FEATURES NEW CALCUTTA QUARTZ COUNTERS IN KITCHEN AND ALL THE BATHROOMS, STAINLESS STEEL APPLIANCES, DESIGNER LIGHT FIXTURES, NEW MATTE BLACK DOOR HANDLES, NEW CABINET DOORS, NEW LAMINATE WOOD FLOORING THROUGHOUT, NEW CARPET, FAUX WOOD BLINDS, NEW MODERN CEILING FANS, AND MORE! WASHER/DRYER INCLUDED, DOUBLE SINK IN PRIMARY SUIT, WIC'S, GATED, DOG PARK, AND TWO CAR GARAGE. EXCELLENT LOCATION CLOSE TO WALKING TRAILS, I-215 BELTWAY AND SHOPPING AND SUMMERLIN! CALL NOW BEFORE ITS GON
Listing Agent
Rentmax Property Management Brokerage Phone: 702-478-8800 License #S.0170835 Listed on: 06/17/2025
Home Details
Home Type
- Single Family
Est. Annual Taxes
- $1,621
Year Built
- Built in 2005
Lot Details
- East Facing Home
- Back Yard Fenced
- Block Wall Fence
Parking
- 2 Car Garage
Home Design
- Frame Construction
- Tile Roof
- Stucco
Interior Spaces
- 1,608 Sq Ft Home
- 2-Story Property
- Blinds
Kitchen
- Gas Range
- Microwave
- Dishwasher
- Disposal
Flooring
- Carpet
- Luxury Vinyl Plank Tile
Bedrooms and Bathrooms
- 4 Bedrooms
- Main Floor Bedroom
Laundry
- Laundry on upper level
- Washer and Dryer
Schools
- Conners Elementary School
- Leavitt Justice Myron E Middle School
- Centennial High School
Utilities
- Central Heating and Cooling System
- Heating System Uses Gas
- Cable TV Available
Listing and Financial Details
- Security Deposit $2,300
- Property Available on 6/17/25
- Tenant pays for electricity, gas, sewer, trash collection, water
- 12 Month Lease Term
Community Details
Overview
- Property has a Home Owners Association
- Camco Association, Phone Number (702) 531-3382
- Beazer At Lone Mountain West Subdivision
Pet Policy
- No Pets Allowed
Security
- Gated Community
Map
Source: Las Vegas REALTORS®
MLS Number: 2693304
APN: 137-01-412-033
- 4016 Owlshead Mountain St
- 4012 Owlshead Mountain St
- 10550 W Alexander Rd Unit 2220
- 10550 W Alexander Rd Unit 2079
- 10550 W Alexander Rd Unit 2179
- 10550 W Alexander Rd Unit 2210
- 10550 W Alexander Rd Unit 2103
- 10550 W Alexander Rd Unit 1007
- 10537 Headwind Ave
- 10525 Shiny Skies Dr
- 3839 N Zodiacal Light St
- 10613 Tiffanieville Ct
- 3908 Total Eclipse St
- 4128 Bennett Mountain St
- 3961 Bayamon St
- 4243 Sago Lily St
- 10432 Britton Hill Ave Unit 7
- 10630 Lunar Crest Ave Unit 1
- 4020 Driscoll Mountain St
- 10830 Space Odyssey Ave
