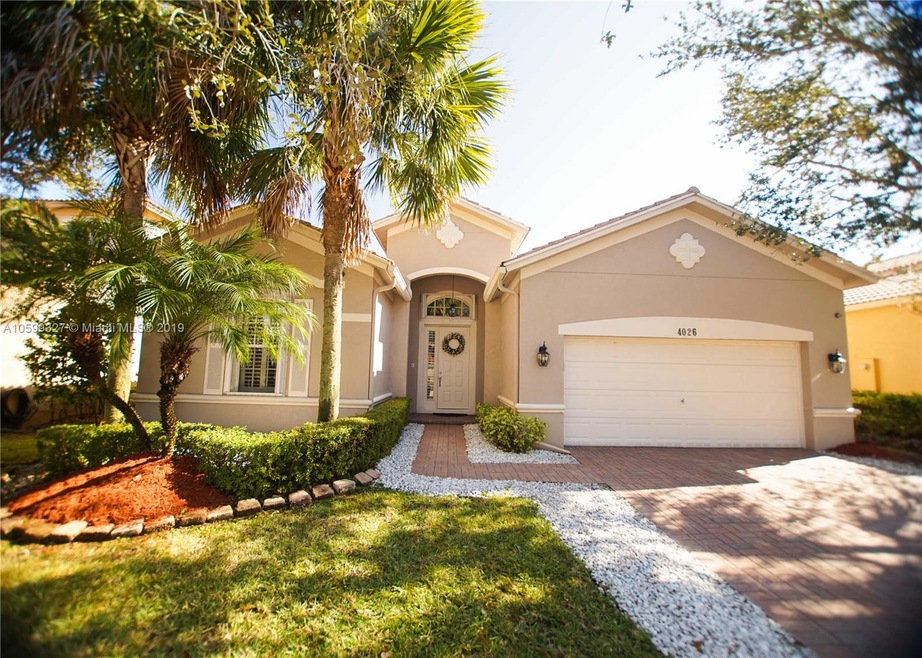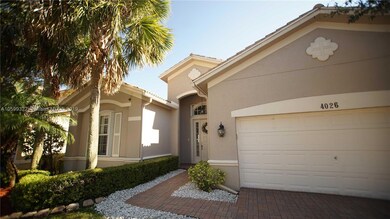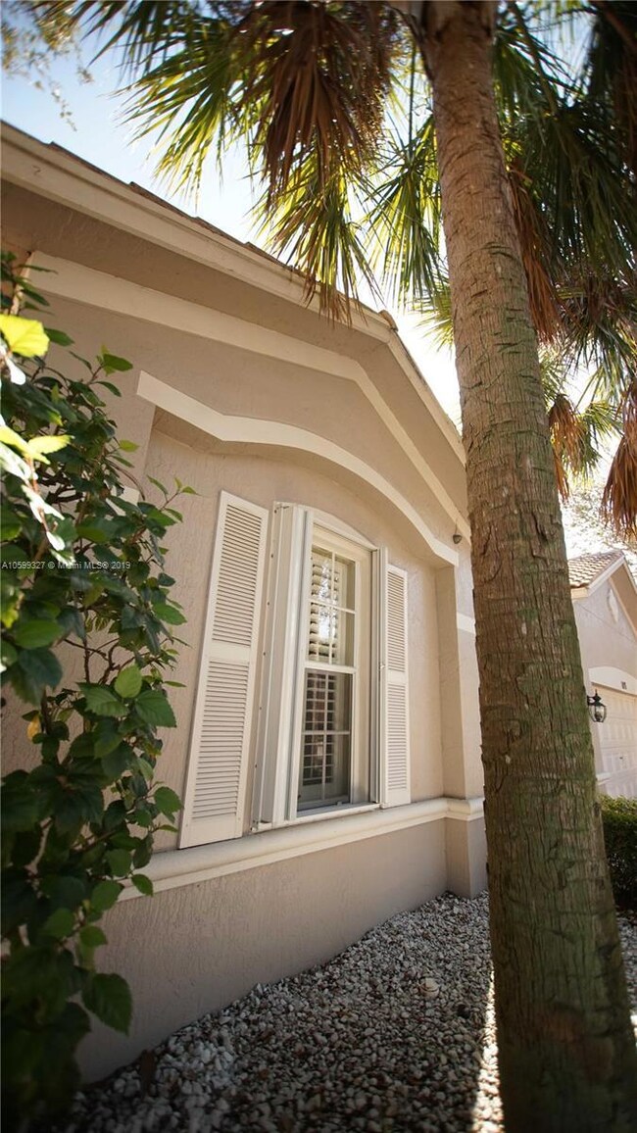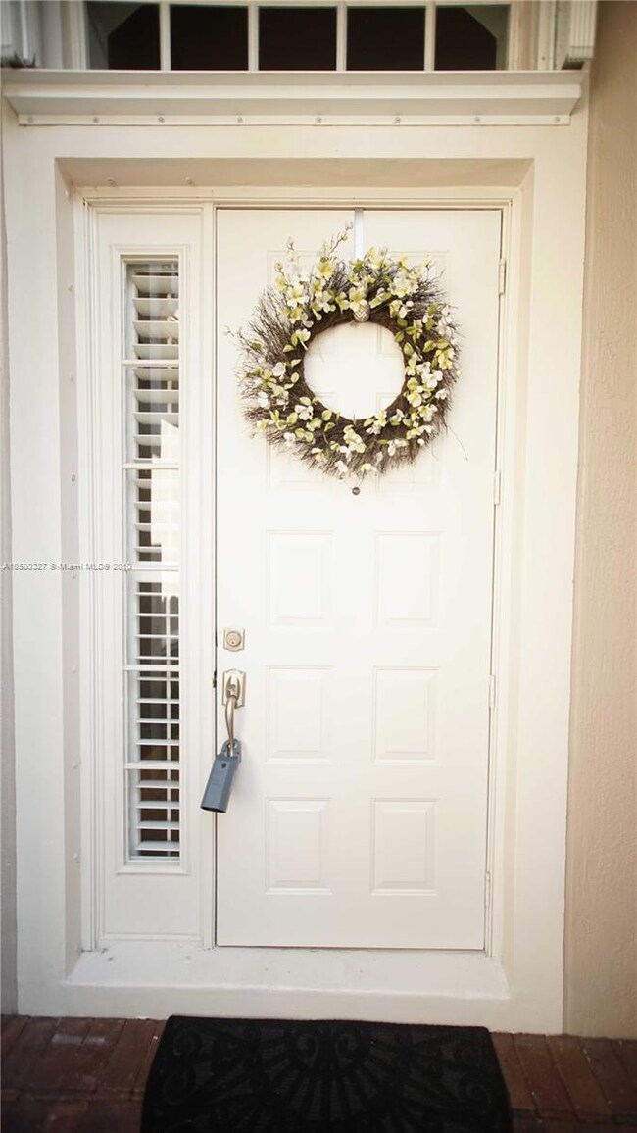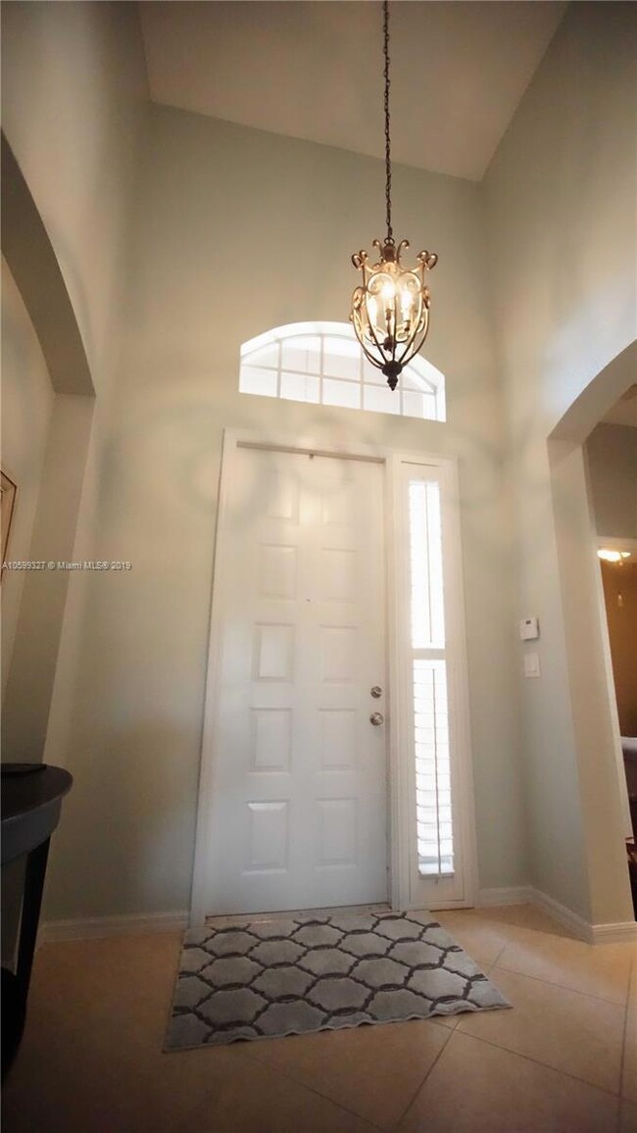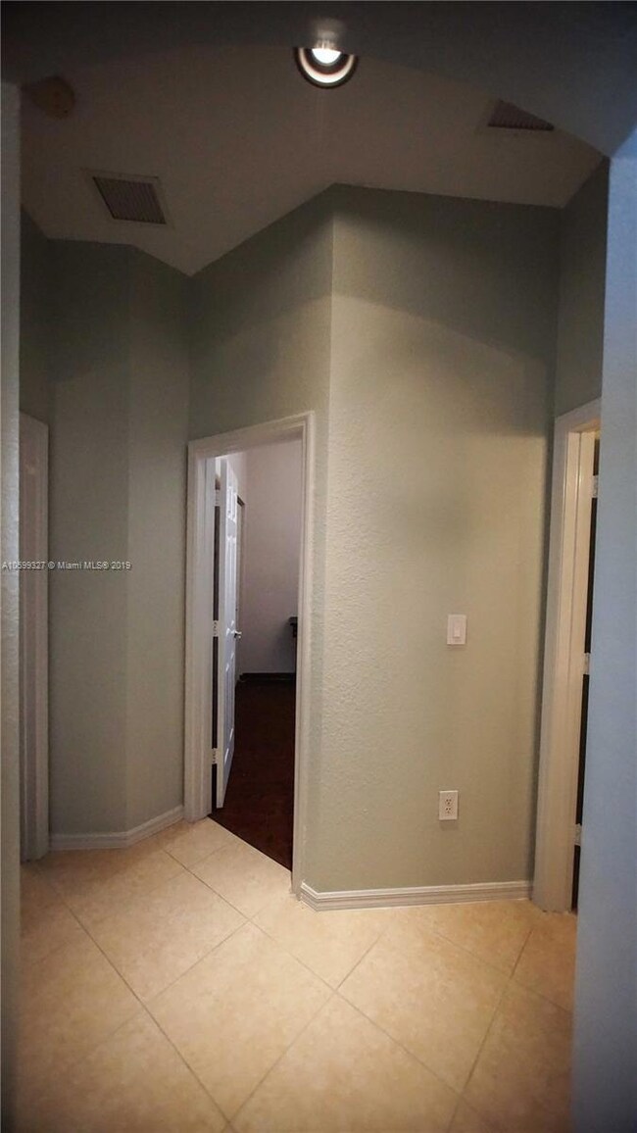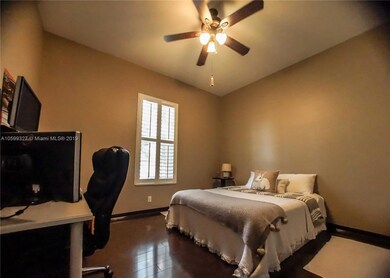
4026 W Whitewater Ave Weston, FL 33332
Isles At Weston NeighborhoodHighlights
- Lake Front
- Newly Remodeled
- Room in yard for a pool
- Manatee Bay Elementary School Rated A
- Gated Community
- Clubhouse
About This Home
As of March 2019DESIRABLE WHITEWATER MODEL IN ISLES AT WESTON. THIS BEAUTIFUL 1 STORY 4BR/3BA SPACIOUS HOME IS LOCATED ON THE LAKE ACROSS FROM THE MAGNIFICENT CLUBHOUSE. UPGRADED WITH DIAGONALLY INLAID TILE IN THE SOCIAL AREA & LAMINATE WALNUT PIANO-FINISHED FLOORING IN BEDROOMS. TASTESFULLY UPDATED KITCHEN WITH GRANITE COUNTER TOPS, SS APPLIANCES & WOOD CABINETS. HURRICANE PROOF FRENCH DOORS LEADING TO THE PATIO AREA & HURRICANE SHUTTERS ON ALL OTHER WINDOWS. DECORATIVE BALANCES & CURTAINS PLUS PLANTATION SHUTTER STYLE WINDOW BLINDS. BUILT IN MASTER CLOSET & DUAL SINKS IN MASTER BATHROOM. SECURITY CAMERAS INSTALLED. ELECTRICAL PANNEL HAS BEEN WIRED FOR GENERATOR USE IF NECESSARY. WHOLE HOME SURGE PROTECTION. BACKYARD AREA HAS SPACE FOR A POOL, TOTALLY FENCED WITH A PRIVACY HEDGE ON BOTH SIDES. MUST SEE!
Last Agent to Sell the Property
Avanti Way Premiere License #3054198 Listed on: 01/15/2019

Home Details
Home Type
- Single Family
Est. Annual Taxes
- $8,638
Year Built
- Built in 2006 | Newly Remodeled
Lot Details
- 6,144 Sq Ft Lot
- Lake Front
- Northwest Facing Home
- Fenced
HOA Fees
- $275 Monthly HOA Fees
Parking
- 2 Car Attached Garage
- Automatic Garage Door Opener
- Paver Block
Property Views
- Lake
- City Lights
Home Design
- Bahama Roof
- Concrete Block And Stucco Construction
Interior Spaces
- 2,476 Sq Ft Home
- 1-Story Property
- Built-In Features
- Vaulted Ceiling
- Plantation Shutters
- French Doors
- Entrance Foyer
- Family Room
- Formal Dining Room
- Tile Flooring
Kitchen
- Breakfast Area or Nook
- Eat-In Kitchen
- Electric Range
- Microwave
- Dishwasher
- Disposal
Bedrooms and Bathrooms
- 4 Bedrooms
- Split Bedroom Floorplan
- Closet Cabinetry
- 3 Full Bathrooms
- Dual Sinks
- Roman Tub
- Separate Shower in Primary Bathroom
Laundry
- Laundry in Utility Room
- Dryer
- Washer
- Laundry Tub
Home Security
- Security System Owned
- Partial Accordion Shutters
- High Impact Door
Pool
- Room in yard for a pool
- Outdoor Shower
Outdoor Features
- Patio
- Exterior Lighting
- Porch
Schools
- Manatee Bay Elementary School
- Falcon Cove Middle School
- Cypress Bay High School
Utilities
- Central Heating and Cooling System
- Electric Water Heater
Listing and Financial Details
- Assessor Parcel Number 503925083020
Community Details
Overview
- Isles At Weston,Isles At Weston Subdivision, Whitewater Floorplan
- Mandatory home owners association
- The community has rules related to no recreational vehicles or boats, no trucks or trailers
Amenities
- Clubhouse
Recreation
- Community Pool
Security
- Security Service
- Resident Manager or Management On Site
- Gated Community
Ownership History
Purchase Details
Home Financials for this Owner
Home Financials are based on the most recent Mortgage that was taken out on this home.Purchase Details
Purchase Details
Home Financials for this Owner
Home Financials are based on the most recent Mortgage that was taken out on this home.Purchase Details
Home Financials for this Owner
Home Financials are based on the most recent Mortgage that was taken out on this home.Similar Homes in Weston, FL
Home Values in the Area
Average Home Value in this Area
Purchase History
| Date | Type | Sale Price | Title Company |
|---|---|---|---|
| Warranty Deed | $595,000 | Attorney | |
| Interfamily Deed Transfer | $161,500 | Attorney | |
| Warranty Deed | $550,000 | Schneider & Schneider Title | |
| Warranty Deed | $511,300 | -- |
Mortgage History
| Date | Status | Loan Amount | Loan Type |
|---|---|---|---|
| Open | $473,000 | Adjustable Rate Mortgage/ARM | |
| Previous Owner | $394,700 | New Conventional | |
| Previous Owner | $81,900 | Credit Line Revolving | |
| Previous Owner | $412,500 | Purchase Money Mortgage | |
| Previous Owner | $409,000 | Fannie Mae Freddie Mac |
Property History
| Date | Event | Price | Change | Sq Ft Price |
|---|---|---|---|---|
| 02/01/2021 02/01/21 | Rented | $4,100 | -3.5% | -- |
| 01/13/2021 01/13/21 | Under Contract | -- | -- | -- |
| 12/24/2020 12/24/20 | For Rent | $4,250 | 0.0% | -- |
| 03/19/2019 03/19/19 | Sold | $595,000 | 0.0% | $240 / Sq Ft |
| 01/15/2019 01/15/19 | For Sale | $595,000 | -- | $240 / Sq Ft |
Tax History Compared to Growth
Tax History
| Year | Tax Paid | Tax Assessment Tax Assessment Total Assessment is a certain percentage of the fair market value that is determined by local assessors to be the total taxable value of land and additions on the property. | Land | Improvement |
|---|---|---|---|---|
| 2025 | $15,534 | $894,210 | $73,730 | $820,480 |
| 2024 | $14,592 | $803,310 | -- | -- |
| 2023 | $14,592 | $659,350 | $0 | $0 |
| 2022 | $12,292 | $599,410 | $0 | $0 |
| 2021 | $11,236 | $544,920 | $73,730 | $471,190 |
| 2020 | $11,176 | $535,770 | $73,730 | $462,040 |
| 2019 | $9,019 | $446,150 | $0 | $0 |
| 2018 | $8,638 | $437,840 | $0 | $0 |
| 2017 | $8,173 | $428,840 | $0 | $0 |
| 2016 | $8,104 | $420,020 | $0 | $0 |
| 2015 | $8,215 | $417,110 | $0 | $0 |
| 2014 | $8,220 | $413,800 | $0 | $0 |
| 2013 | -- | $464,220 | $73,730 | $390,490 |
Agents Affiliated with this Home
-
M. Carolina Pacheco
M
Seller's Agent in 2021
M. Carolina Pacheco
EXP Realty LLC
(786) 290-6942
7 Total Sales
-
Stacy Silva

Seller's Agent in 2019
Stacy Silva
Avanti Way Premiere
(754) 244-6009
13 Total Sales
Map
Source: MIAMI REALTORS® MLS
MLS Number: A10599327
APN: 50-39-25-08-3020
- 4075 Cascade Terrace
- 3923 Cascade Terrace
- 19421 Stonebrook St
- 3837 E Coquina Way
- 4339 W Whitewater Ave
- 4017 W Gardenia Ave
- 4322 Laurel Place
- 3872 W Hibiscus St
- 4450 Laurel Place
- 4452 Rainbow Ave
- 4435 E Whitewater Ave
- 4149 E Gardenia Ave
- 19234 Seneca Ave
- 19165 N Gardenia Ave
- 4470 E Seneca Ave
- 3807 Pond Apple Dr Unit 3
- 3836 Pine Lake Dr
- 4136 Forest Dr
- 3916 Tree Top Dr
- 3828 Pine Lake Dr
