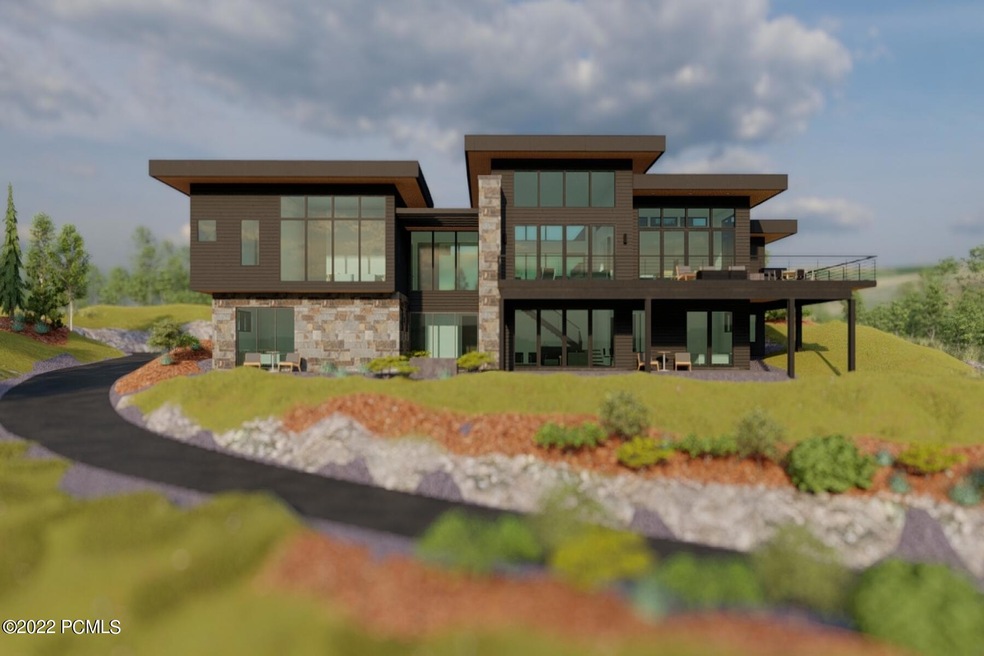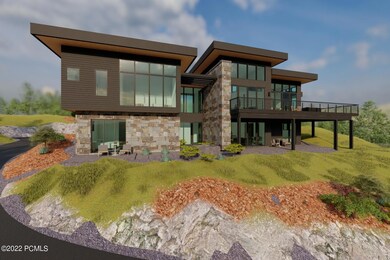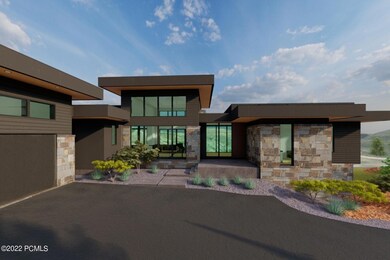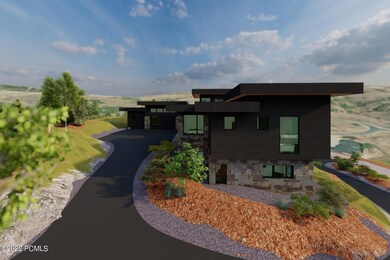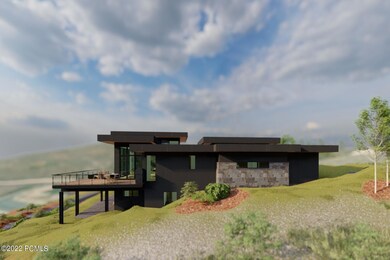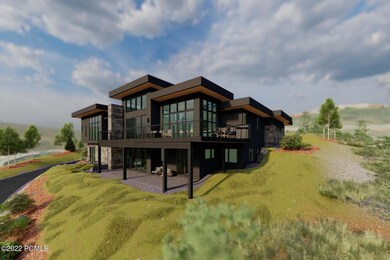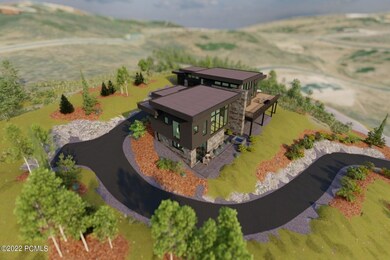
4027 Aspen Camp Loop Park City, UT 84098
Highlights
- Steam Room
- Fitness Center
- Under Construction
- North Summit Middle School Rated A-
- Heated Driveway
- RV or Boat Storage in Community
About This Home
As of March 2024Introducing Aspen Camp 73!! This project is another stunning design by Studio Moxie, construction by Aecum Development.
Featuring 5 bedrooms (4 suites plus an en-suite bunkroom); an Office, multiple gathering areas, and perfectly situated on a high perch in Aspen Camp, this is the ideal Mountain Destination Family Retreat.
Come home to Indoor outdoor living at its finest! Featuring sweeping views of the Uinta Mountain Range, an oversize 3 car garage with heated motor court, as well as heated bathroom floors, wolf/sub-zero appliances, and Brizo plumbing fixtures. This project is well underway, however a Buyer could come in now, and hop into the process with the Design/Build team, with the opportunity to select most of the finishes as the process moves along. Conversely, a Buyer seeking a less involved pathway could choose to have the Team build the Project out with the finishes already selected, making the process very simple. Nestled on a gentle slope in the Gated Community of Promontory Club, this project has a Full Golf Membership Available with no wait list. Full Plans, Renderings, and Finish book available upon request. Completion Q3 2023.
Last Agent to Sell the Property
Summit Sotheby's International Realty License #7498266-SA00 Listed on: 08/19/2022

Home Details
Home Type
- Single Family
Est. Annual Taxes
- $3,085
Year Built
- Built in 2023 | Under Construction
Lot Details
- 1.09 Acre Lot
- Property fronts a private road
- Gated Home
- Landscaped
- Natural State Vegetation
- Sloped Lot
HOA Fees
- $300 Monthly HOA Fees
Parking
- 3 Car Attached Garage
- Heated Garage
- Garage Drain
- Garage Door Opener
- Heated Driveway
- Guest Parking
Property Views
- River
- Pond
- Mountain
- Valley
Home Design
- Mountain Contemporary Architecture
- Slab Foundation
- Wood Frame Construction
- Metal Roof
- Wood Siding
- Stone Siding
- Concrete Perimeter Foundation
- Metal Construction or Metal Frame
- Stone
Interior Spaces
- 5,856 Sq Ft Home
- Open Floorplan
- Wet Bar
- Wired For Sound
- Vaulted Ceiling
- Ceiling Fan
- 3 Fireplaces
- Gas Fireplace
- Great Room
- Family Room
- Dining Room
- Home Office
- Storage
- Steam Room
- Partial Basement
Kitchen
- Double Oven
- Gas Range
- Microwave
- Freezer
- Dishwasher
- Disposal
Flooring
- Wood
- Carpet
- Tile
Bedrooms and Bathrooms
- 5 Bedrooms
- Primary Bedroom on Main
- Walk-In Closet
- Double Vanity
- Dual Flush Toilets
Laundry
- Laundry Room
- Washer and Gas Dryer Hookup
Home Security
- Prewired Security
- Fire Sprinkler System
Eco-Friendly Details
- Drip Irrigation
Outdoor Features
- Deck
- Patio
Utilities
- Humidifier
- Forced Air Heating and Cooling System
- Boiler Heating System
- Radiant Heating System
- Heating System Uses Steam
- Natural Gas Connected
- Tankless Water Heater
- Water Softener is Owned
- High Speed Internet
- Phone Available
- Cable TV Available
Listing and Financial Details
- Assessor Parcel Number Ac-73
Community Details
Overview
- Association fees include com area taxes, insurance, ground maintenance, security, snow removal
- Private Membership Available
- Association Phone (435) 333-4063
- Visit Association Website
- Aspen Camp Subdivision
Amenities
- Steam Room
- Shuttle
- Clubhouse
- Elevator
- Community Storage Space
Recreation
- RV or Boat Storage in Community
- Golf Course Membership Available
- Tennis Courts
- Pickleball Courts
- Fitness Center
- Community Pool
- Community Spa
- Trails
Security
- Building Security System
Ownership History
Purchase Details
Home Financials for this Owner
Home Financials are based on the most recent Mortgage that was taken out on this home.Purchase Details
Home Financials for this Owner
Home Financials are based on the most recent Mortgage that was taken out on this home.Purchase Details
Purchase Details
Home Financials for this Owner
Home Financials are based on the most recent Mortgage that was taken out on this home.Purchase Details
Home Financials for this Owner
Home Financials are based on the most recent Mortgage that was taken out on this home.Purchase Details
Home Financials for this Owner
Home Financials are based on the most recent Mortgage that was taken out on this home.Similar Homes in Park City, UT
Home Values in the Area
Average Home Value in this Area
Purchase History
| Date | Type | Sale Price | Title Company |
|---|---|---|---|
| Warranty Deed | -- | Cottonwood Title | |
| Warranty Deed | -- | Summit Escrow & Title Insuranc | |
| Quit Claim Deed | -- | Summit Escrow & Title Insuranc | |
| Quit Claim Deed | -- | None Listed On Document | |
| Warranty Deed | -- | High Country Title | |
| Warranty Deed | -- | High Country Title | |
| Special Warranty Deed | -- | Summit Escrow & Title |
Mortgage History
| Date | Status | Loan Amount | Loan Type |
|---|---|---|---|
| Previous Owner | $2,850,000 | Construction |
Property History
| Date | Event | Price | Change | Sq Ft Price |
|---|---|---|---|---|
| 03/04/2024 03/04/24 | Sold | -- | -- | -- |
| 02/26/2024 02/26/24 | For Sale | $5,750,000 | 0.0% | $1,006 / Sq Ft |
| 02/25/2024 02/25/24 | Pending | -- | -- | -- |
| 02/06/2024 02/06/24 | For Sale | $5,750,000 | -1.7% | $1,006 / Sq Ft |
| 11/10/2023 11/10/23 | Sold | -- | -- | -- |
| 09/06/2022 09/06/22 | Pending | -- | -- | -- |
| 08/19/2022 08/19/22 | For Sale | $5,850,000 | +875.0% | $999 / Sq Ft |
| 04/02/2021 04/02/21 | Sold | -- | -- | -- |
| 03/19/2021 03/19/21 | Pending | -- | -- | -- |
| 03/19/2021 03/19/21 | For Sale | $600,000 | -- | $102 / Sq Ft |
Tax History Compared to Growth
Tax History
| Year | Tax Paid | Tax Assessment Tax Assessment Total Assessment is a certain percentage of the fair market value that is determined by local assessors to be the total taxable value of land and additions on the property. | Land | Improvement |
|---|---|---|---|---|
| 2023 | $8,320 | $1,575,180 | $675,180 | $900,000 |
| 2022 | $4,226 | $675,180 | $675,180 | $0 |
| 2021 | $3,085 | $400,180 | $400,180 | $0 |
| 2020 | $3,297 | $400,180 | $400,180 | $0 |
| 2019 | $1,617 | $175,180 | $175,180 | $0 |
| 2018 | $1,617 | $175,180 | $175,180 | $0 |
| 2017 | $1,430 | $160,180 | $160,180 | $0 |
| 2016 | $2,392 | $250,180 | $250,180 | $0 |
| 2015 | $1,407 | $140,180 | $0 | $0 |
| 2013 | $1,112 | $105,180 | $0 | $0 |
Agents Affiliated with this Home
-
Kelly Hamlin

Seller's Agent in 2024
Kelly Hamlin
Summit Sotheby's International Realty
(310) 922-7908
36 Total Sales
-
N
Buyer's Agent in 2024
Non Member Licensee
Non Member
-
Michael Swan

Seller's Agent in 2023
Michael Swan
Summit Sotheby's International Realty
(435) 659-1433
144 Total Sales
Map
Source: Park City Board of REALTORS®
MLS Number: 12203549
APN: AC-73
- 4014 Aspen Camp Loop
- 4085 Aspen Camp Loop Unit 74
- 4085 Aspen Camp Loop
- 4151 Aspen Camp Loop Unit 76
- 3654 Aspen Camp Loop
- 7702 N Fire Ring Glade
- 3733 Aspen Point
- 4616 Aspen Camp Loop
- 7657 N Promontory Ranch Rd
- 3735 Galts Gulch Unit 10
- 3735 Galts Gulch
- 7488 Golden Bear Loop W
- 7488 Golden Bear Loop W Unit 88
- 7429 Golden Bear Loop W
- 7429 Golden Bear Loop W Unit 91
- 7455 N Promontory Ranch Rd
- 8139 Sunrise Loop
- 8195 N Ranch Garden Rd
- 3526 E Westview Trail
- 8077 N Sunrise Loop Unit 48
