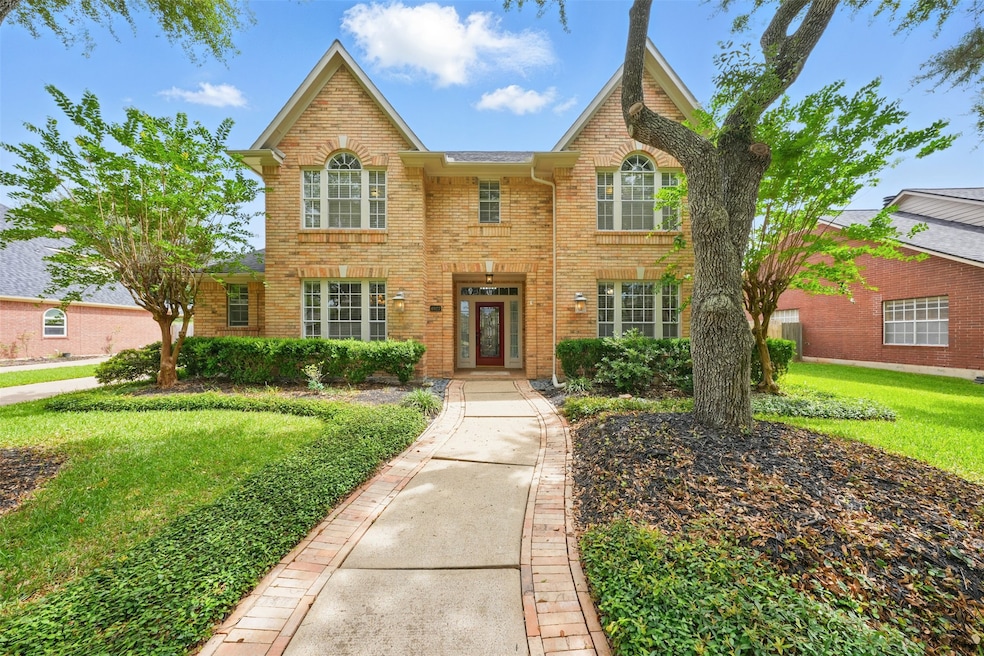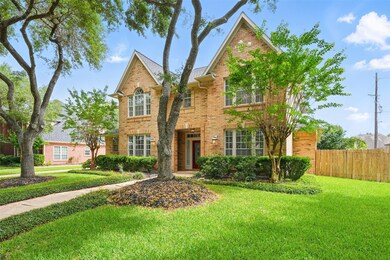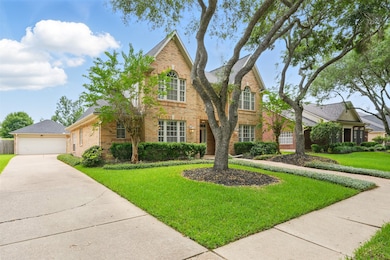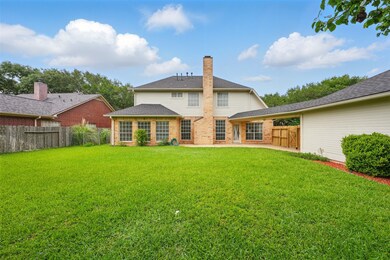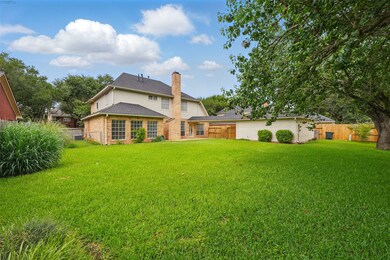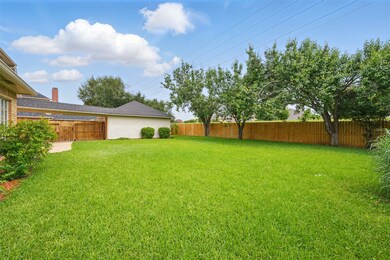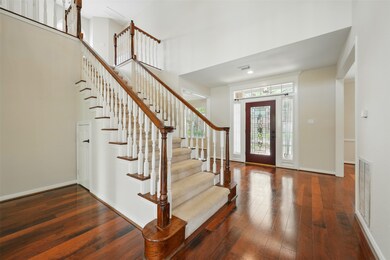4027 Austin Meadow Dr Sugar Land, TX 77479
Avalon NeighborhoodHighlights
- Tennis Courts
- Traditional Architecture
- Granite Countertops
- Colony Meadows Elementary School Rated A
- Wood Flooring
- Game Room
About This Home
Meticulously maintained home on cul-de-sac lot, located in quiet Austin Meadow. Refrigerator and washer/dryer included. Beautiful hardwood floors, tile and carpet throughout. Study, formal dining and recently painted den with gaslog fireplace. Updated island kitchen with granite counters, custom painted cabinets and SS appliances opens to sunny breakfast. Master retreat with spa-like bath down; 3 spacious bedrooms & game room up with built-ins. Huge back yard with patio, sprinkler system and access to levee that acts as jogging or bike path. Zoned to exemplary sought-after schools: Colony Meadows Elementary, Fort Settlement Middle & Clements High. Close and convenient to everything: shopping, dining, relaxation and highway.
Home Details
Home Type
- Single Family
Est. Annual Taxes
- $8,979
Year Built
- Built in 1991
Lot Details
- 10,780 Sq Ft Lot
- Sprinkler System
Parking
- 2 Car Detached Garage
- Garage Door Opener
Home Design
- Traditional Architecture
Interior Spaces
- 3,356 Sq Ft Home
- 2-Story Property
- Ceiling Fan
- Gas Fireplace
- Family Room
- Breakfast Room
- Dining Room
- Home Office
- Game Room
- Utility Room
Kitchen
- Gas Oven
- Gas Cooktop
- Microwave
- Dishwasher
- Kitchen Island
- Granite Countertops
- Disposal
Flooring
- Wood
- Carpet
- Tile
Bedrooms and Bathrooms
- 4 Bedrooms
- Separate Shower
Laundry
- Dryer
- Washer
Outdoor Features
- Tennis Courts
Schools
- Colony Meadows Elementary School
- Fort Settlement Middle School
- Clements High School
Utilities
- Central Heating and Cooling System
- Heating System Uses Gas
- No Utilities
- Cable TV Available
Listing and Financial Details
- Property Available on 7/12/25
- Long Term Lease
Community Details
Overview
- Austin Meadows Sec 2 Subdivision
Recreation
- Community Pool
Pet Policy
- No Pets Allowed
Map
Source: Houston Association of REALTORS®
MLS Number: 348955
APN: 1271-02-003-0160-907
- 3430 Williams Glen Dr
- 3431 Williams Glen Dr
- 4231 Austin Meadow Dr
- 5 Camden Ct
- 5810 Brook Bend Dr
- 5714 Bayberry Way
- 5403 Emerald Pointe Ln
- 3807 Snead Ct
- 7 Saint Christopher Ct
- 3207 Riviera Dr
- 3211 Riviera Dr
- 5439 Emerald Pointe Ln
- 3106 Royal Lytham Ct
- 5011 Regency Dr
- 3210 Priber Dr
- 22 Berenger Place
- 5218 Turning Leaf Ln
- 5318 Turning Leaf Ln
- 2810 Bright Trail
- 5539 Emerald Pointe Ct
- 3427 Williams Glen Dr
- 3526 Orchard Blossom Dr
- 4 Camden Ct
- 5926 Brook Bend Dr
- 5534 Chesapeake Place
- 6006 Briar Hill Ct
- 6026 Briar Hill Ct
- 4114 Monarch Dr
- 3902 Lyndhurst Place
- 5918 Union Springs
- 4003 Bountiful Crest Ln
- 4160 Greystone Way
- 3823 Elkins Rd
- 4831 Hillswick Dr
- 17414 Fountainview Cir
- 3739 Elkins Rd
- 4144 Greystone Way Unit 804
- 3718 Bayou Bend Ct
- 3411 Stillwater Ln
- 2035 Shorewood Ln
